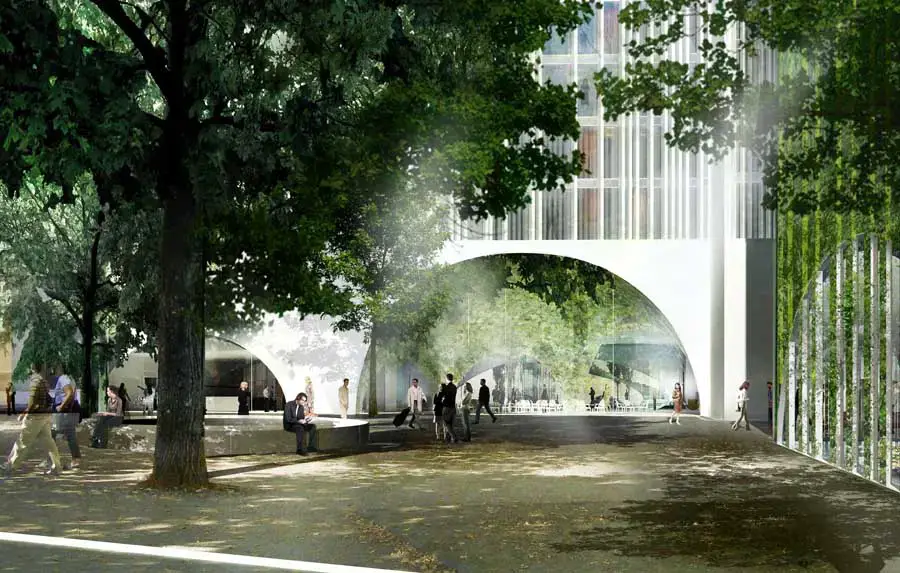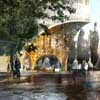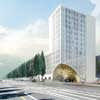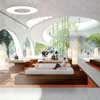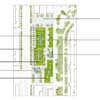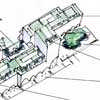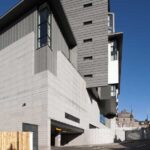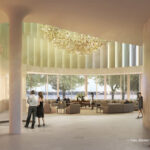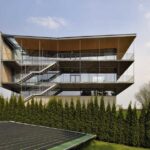Munich Hotel Complex, Schwabinger Tor Project, Leopoldstrasse building, Bavaria accommodation design images
Munich Hotel Schwabinger Tor Development
Bavarian Accommodation Building Complex in Southern Germany design by schmidt hammer lassen architects
16 Mar 2010
schmidt hammer lassen architects wins prestigious hotel complex in Munich, Germany
Design: schmidt hammer lassen architects
Munich Hotel Development – Schwabinger Tor
Just one week after winning the design of the new permanent premises for the International Criminal Court in The Hague, schmidt hammer lassen architects wins the architectural competition to design an approx. 40,000 m2 5-star hotel complex in Munich, in the southern part of Germany. This competition is the third large international competition won by schmidt hammer lassen architects in the first quarter of 2010.
The hotel complex is situated in the newly developed Schwabinger Tor area, along the northern part of the Leopoldstrasse. The challenge in the competition was to bring the architectural characteristics of Munich into this new and modern part of the city. schmidt hammer lassen architects’ design concept has its origin in three themes: the analysis of the historical city with its arches, vaults and arcades; a close relation to the masterplan with its boulevards, plazas and narrow streets; and a focus on human beings as well as the overall experience offered to the hotel guests.
“The arcade motif is well known in Munich and emphasizes the passage from a public plaza to the more private urban spaces. The arcade creates a semi-public space where people can sit and observe the urban life. We want to integrate this architectural feature into the ground floor level of the hotel,” says partner at schmidt hammer lassen architects Kim Holst Jensen.
North and south of the building complex, two new urban plazas form natural entry points to the hotel and the conference centre. The entrances are accentuated in the building design by two impressive, golden vaults. “For the hotel guests and the passers-by these very unique spaces offer a feeling of being part of something special. The vaults are fascinating, spacious and luxurious,” says Kim Holst Jensen.
The hotel rooms have been designed to become one-of-a-kind. By integrating large and luxurious bathrooms – as a kind of private spa-rooms – with daylight and visual connection to the outside greenery, the atmosphere in the hotel rooms becomes relaxing and impressive. According to Kim Holst Jensen, the use of daylight is a general theme throughout the building complex. It offers the hotel guests a unique experience and sets a whole new standard for high-end hotels in general.
The building facades with their poetic rhythm of vertical lamella and the open ground floor level add something to the urban spaces of the city. With reference to the Scandinavian architectural tradition of working with daylight, transparency and simplicity schmidt hammer lassen architects has created an outstanding and expressive building complex. The classic values are combined with a modern design and the result is a unique and exclusive hotel with its very own style.
Munich Hotel Complex – Building Information
Client: Jost Hurler Beteiligungs- und Verwaltungsgesellschaft GmbH & Co. KG
Area: approx. 40,000m2
Number of hotel rooms: approx. 300
Competition: 2009-2010, 1st prize winner in a restricted international competition
Status: construction 2012-14
Munich Hotel Complex images / information from schmidt hammer lassen architects
Schmidt Hammer & Lassen, Denmark
Location: Leopoldstrasse, Munich, Bavaria, Germany, western Europe
Munich Architecture Developments
Contemporary Munich Buildings
Munich Architecture Design – chronological list
Munich Architecture Walking Tours – architectural walks by e-architect – experienced building guides
Bavaria Building Designs
Contemporary Bavaria Buildings – recent architectural selection on e-architect below:
Schützenstrasse Development
Design: David Chipperfield Architects Berlin (DCA)
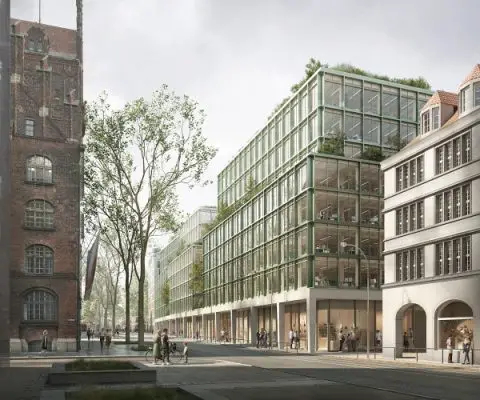
rendering © Filippo Bolognese Images
Schützenstraße Development
Meiller Gärten, Untermenzinger Strasse
Design: Baumschlager Eberle Architekten
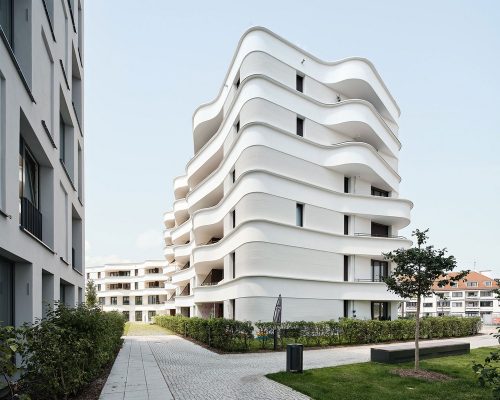
photo : Meike Hansen
Meiller Gärten, Munich Building
Munich Stadium – Allianz Arena
Schmidt Hammer & Lassen Architects
Comments / photos for the Munich Hotel Complex – Schwabinger Tor Building page welcome

