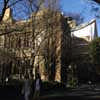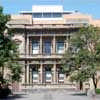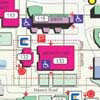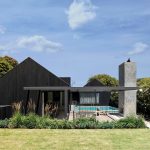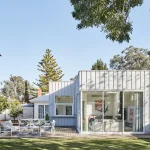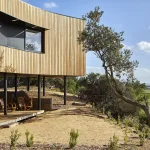University of Melbourne Building Competition, ABP Project News, Property Design
University of Melbourne Building : Contest
Faculty Architecture Building & Planning Melbourne, Victoria, Australia
28 Feb 2012
University of Melbourne Building News
Faculty Architecture Building & Planning (ABP), University of Melbourne
Designing the future of design education in Australia
The future of design education will be on display from next week, with designs for the new Faculty of Architecture, Building and Planning on showcase for the first time.
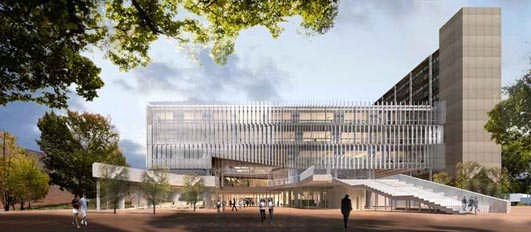
image from University of Melbourne
Designed by Melbourne architectural firm John Wardle Architects (JWA) and Boston firm NADAAA, the designs will be the focus of a month-long exhibition to start on the 27th of February.
The new building will be unique in that it will give students the opportunity to work in a wide variety of work places and types of spaces. Unlike campus buildings that are usually closed to external view, the design allows everyone to see the activities and vibrancy inherent in a studio environment, a fundamental aspect of our teaching.
Professor Tom Kvan, Dean of the Faculty of Architecture, Building and Planning, said the plans were at the cutting edge of educational design, and would dramatically change research and teaching across the faculty.
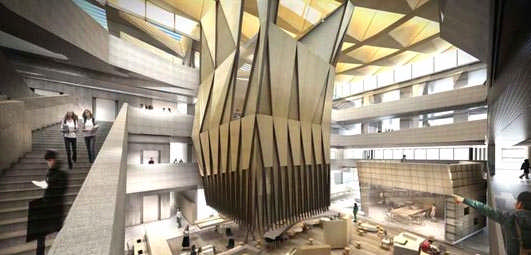
image from University of Melbourne
“The Faculty of Architecture, Building & Planning is Australia’s leading educational centre in the built environment. The architects have worked hard with many people to craft the design of this building.
Through extensive consultation, we articulated a need for a pedagogical and living building that celebrates design, one that is not just a manifestation of our collective work, but something that we can look to for examples of good design that will grow with the faculty,” he said.
“This exhibition documents the way in which the design has been engaged as a teaching and research activity to develop a building that will not only inspire its occupants but enrich the intellectual life of the campus, a facility fit for one of the world’s leading universities”, he said.
John Wardle, Principal Architect at JWA, said the firm has been inspired by the themes set out by the Faculty from the start. “Far from creating a singular building, our endeavour has been to provide a place for learning and research that in itself illustrates an abundance of possibilities for students to consider when responding to demands of complex problems.”
“At its heart the building is planned around a massive open chamber, and this hall is both highly specific in its intention to inspire collaborative activity and broad flexibility, predicting new modes of learning that must be accommodated in response to a constantly changing curriculum. In doing so the building itself becomes the lesson.”
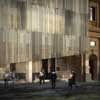
image from University of Melbourne
Nader Tehrani from NADAAA said the building designs provided an opportunity to respond to changes in design education, “while acknowledging a level of flexibility that anticipates further transformations in pedagogy. As a school steeped in research, collaboration, and inter-disciplinary dialogue, we hope to create an architectural platform for such interaction.”
Scheduled for completion in 2015, the new building exhibition will take place from February 27 to March 17 in the Wunderlich Gallery in the current Faculty of Architecture Building.
Faculty Architecture Building & Planning University of Melbourne information & images received from University of Melbourne
Previously:
30 Mar 2009
University of Melbourne Building Contest
Architecture, Building & Planning
New Building Competition : Faculty Architecture Building & Planning (ABP), University of Melbourne
Expressions of Interest (EoI) are invited from architects and architectural practices, individually or in collaboration, interested in working with the Faculty and the University in the role of architect for the new building.
Project Scope: The new building will consist of educational facilities for staff and students, with a total floor area of approximately 18,000m2. The budget for the new building will be approximately AU$90 million for construction and fitout, plus consultant fees; a major portion of this sum has been committed by the University and Faculty with the balance of the funding currently being sought from Federal, State, and private sources. Construction is anticipated to commence in early 2011, with an anticipated completion date of 2013.
The project is seen as a “once-in-a-lifetime” opportunity for the Faculty to achieve strategic objectives relating to the positioning of ABP and the Melbourne School of Design (MSD), with a commitment to innovation in relation to the design and delivery of an outstanding campus building. The aspiration of the faculty and the University is that the new building will demonstrate an outstanding level of quality in both the processes of design and development and in the finished product.
The resulting design will provide an excellent working environment to encourage high quality research, teaching and learning. The Faculty’s new landmark building-and the research and teaching within it- will be renowned for its global outlook, risk taking innovation and for the incubation of tomorrow’s industry leaders.
Submission requirements for the EoI consist of a digital submission in Adobe PDF format comprising of a maximum of 6 x A3 sheets consisting of information sufficient to address the evaluation criteria. The submission should comprise text and images describing the profile of the architect, practice, or collaborative team, with a focus on the way the architect / practice intends to address a project of this type. It is recommended that entrants allocate one sheet to each of the 6 evaluation points, which will form the basis for selection for the competition.
Closing date for Expressions of Interest (EoI) is 1st May 2009, final date for questions relating to the EoI 16th April 2009. For further information including the evaluation criteria please visit the competition website: http://www.abp.unimelb.edu.au/competition
Faculty Architecture Building & Planning University of Melbourne pictures / information received from University of Melbourne
Location: University of Melbourne, Melbourne, Victoria, Australia
Architecture in Melbourne
Melbourne Architecture Designs – chronological list
Melbourne Architecture Walking Tours
Melbourne Architect Offices – design studio listings
Australian University Buildings
University of Melbourne – School of Design News
University of Melbourne School of Design
Melbourne Buildings – Selection
Victoria University of Technology – Lecture Theatre, Werribee Campus
Michael McKenna Pty Ltd / Morgan McKenna Pty. Ltd
Victoria University building
Lilli Apartments
Elenberg Fraser Architects
Lilli Apartments
Comments / photos for the Faculty Architecture Building & Planning Melbourne page welcome

