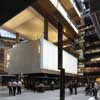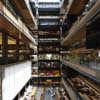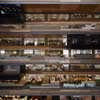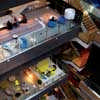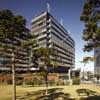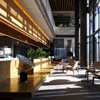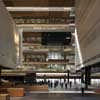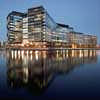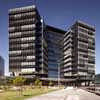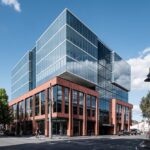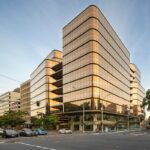ANZ Centre, Melbourne Office Building, Australian Bank Headquarters, Architect
ANZ Centre Melbourne : Australian Banking Headquarters
Office Building – design by HASSELL, architects
9 Aug 2010
ANZ Centre
Category: Interiors and Fit Out – Offices
Location: Melbourne, Australia
Architect: HASSELL
WAF Entry: 2010
Award: World Architecture Festival 2010 – Shortlisted
ANZ Centre
ANZ Centre, designed by HASSELL, is one of the most open and permeable banking headquarters in the world. Rarely – if ever before – has a bank invited the public into the heart of its workplace. This ‘urban campus’ is the next generation in design for collaboration and flexibility with most floor space dedicated to shared, interactive activity to enable the incidental connections that are so critical to today’s knowledge economy. Incorporating a raft of first-time green initiatives, the building is also a global environmental and social sustainability benchmark.
Located in Melbourne’s Docklands, the building’s fluid forms are inspired by its riverside setting and the external colour palette is derived from nature, ranging from earth tones at ground level to light blue sky references at the upper levels. The materials, and detailing of the building architecture, reflect Melbourne’s urban character. Recycled timber cladding provides a link to the maritime past of the precinct and a green wall along the eastern elevation links the building to Docklands Park.
Permeability and public space: Despite its large scale, ANZ Centre provides an opportunity to make small-scale engagements with its local community. The building form steps down to engage with the waterfront and operate as a permeable extension of the existing urban precinct. Large floors at lower levels with smaller floors at upper levels allows for changing floor-to-floor character within the building.
This ‘urban campus’ design concept is focused around a central publicly accessible daylight-flooded ‘common’. The scale and complexity of the space allows it to operate like a microcosm of the city itself – with plazas, laneways, streets and formal and informal meeting places. Cafes, public art, a visitor centre and community event spaces all contribute to creating a lively community hub. The use of timber evokes the metaphor of driftwood on river banks, echoing the external facades. Bluestone paving on the common echoes Melbourne’s famous bluestone paved laneways and further helps to bring the city’s public realm into the interior.
The inclusion of the permeable public common within the workplace brings stakeholders, shareholders and the community into the heart of the organisation. This demonstrates a bold new direction for a banking institution seeking to balance the competing need for security and transparency. Locating the work floors around the central atria and maintaining such a high level of visual connection between the public ‘common’ and the workplace itself reinforces a real day-to-day connection between the ANZ population and the community it serves.
Flexibility, diversity and engagement: ANZ’s aspirations for its workplace were shaped by a cross section of employees – including graduates and younger generation employees. Extensive consultation and research led by HASSELL, DEGW and The Future Laboratory (London) helped ANZ envision their future workplace to ensure the longevity of its design and meet employee and community expectations for social sustainability.
The result – a flexible, open plan office space – is designed to inspire ANZ’s diverse workplace community today and anticipate its future needs. Expansive floorplates are configured to maximise daylight penetration, promote collaboration, accommodate varied work styles and provide flexibility. Approximately 55% of the work area is shared interactive, collaborative space with the remaining 45% dedicated desk environment. The space has been designed to accommodate up to a 30% increase in population.
Urban design principles were used to activate ‘spaces between places’ – juxtaposing noisy and quiet, hot and cold, territorial and non territorial spaces to create flow and vibrancy. Five distinct hub types are distributed across 44 individual hub spaces that connect the quiet working zones. The majority of the workspace is characterised by robust, high quality finishes in a neutral palette while the hubs are deliberately diverse and distinctive. The individual character of each hub space reflects the dynamic nature of the workplace community, nurturing varied cultures and interests and valuing the individual within the collective.
One of the world’s greenest buildings: ANZ Centre stands out as a global benchmark for environmentally sustainable development and social initiatives.
The building’s innovative carbon reduction strategies include: Underfloor Air Distribution (UFAD); river cooling; and a tri-generation system that comprises four natural gas-fired reciprocating engines, a rooftop photovoltaic array, and six vertical axis wind turbines. The UFAD system is the first of its kind to be implemented on such a large scale, the photovoltaic array is the largest of any office building in the country, and the quiet revolution wind turbines are an Australian-first installation. These innovations were all made possible by clever passive design that orients the building north-south to reduce overall thermal load.
Comprehensive water recycling and management initiatives include rainwater collection, recycled fire system test water, and a black-water treatment system for all wastewater. ANZ Centre is one of the first buildings in Australia to use reverse osmosis technology to further clean recycled water for use in the building’s cooling towers – providing more than 95% of the water required for the cooling towers. Recycled water and rainwater result in a reduction in potable water use of approximately 16,000kL per annum.
Indoor environment quality, greenhouse gas emissions and water management were fundamental to achieving ANZ’s goals for a healthy and productive workplace. The UFAD system delivers almost 100 percent fresh air when ambient conditions are favourable and at least twice the minimum required at all times. Floor-to-ceiling glazing and central atriums bring maximum natural daylight into the workplace.
ANZ Centre has been awarded a 6 Star Green Star Office Design rating from the Green Building Council of Australia, and is awaiting further Green Star ratings for As-Built and Office Interiors.
ANZ Centre Melbourne images / information from FD
Location: ANZ Centre, Melbourne, Victoria, Australia
New Melbourne Melbourne Architecture
Contemporary Melbourne Melbourne Architecture
New Melbourne Buildings : current, chronological list
Melbourne Architecture Tours by e-architect
Melbourne Architect – design studio listings
Silk Road
Silk Road Melbourne
Vader House, Melbourne
Andrew Maynard Architects
Crown Metropol Hotel Melbourne
Victoria University building Melbourne
Comments / photos for the ANZ Centre Australia Architecture page welcome

