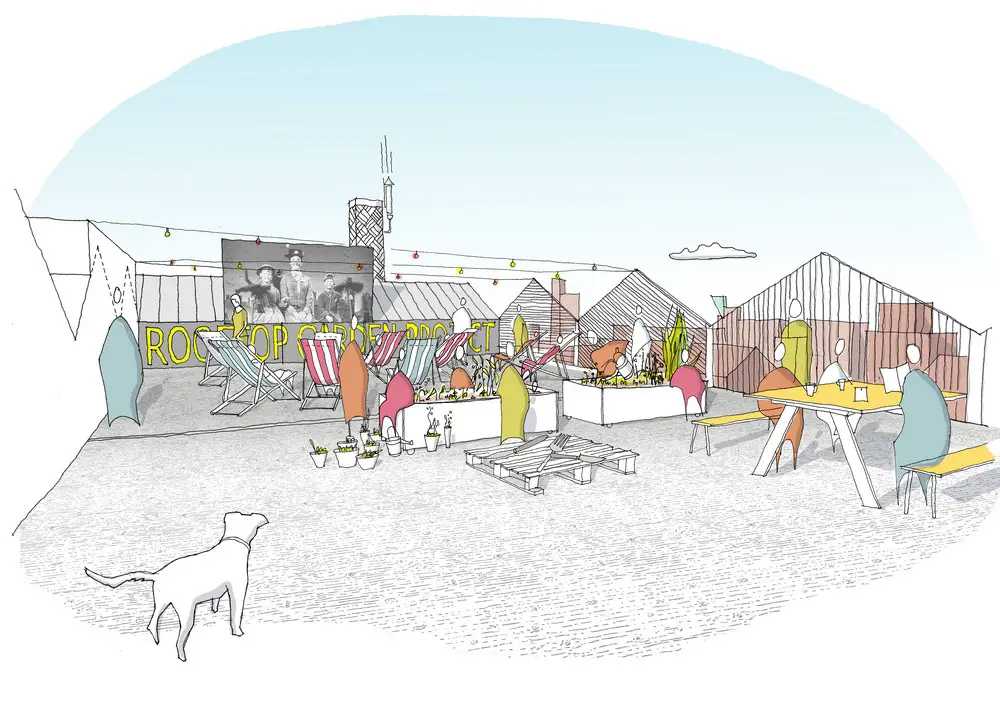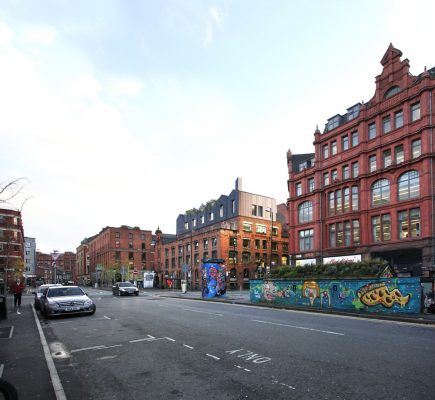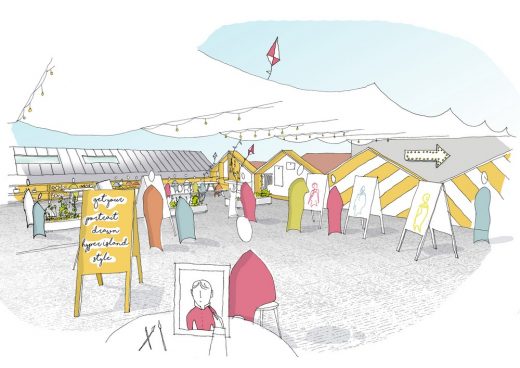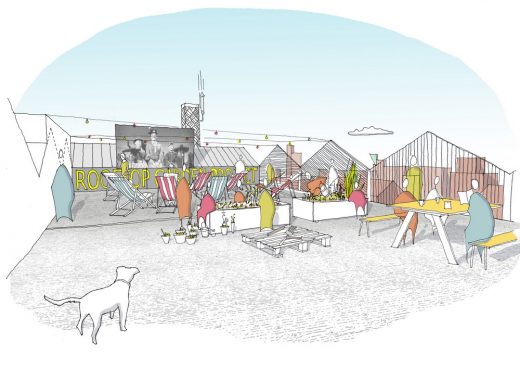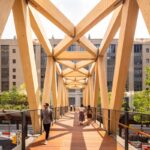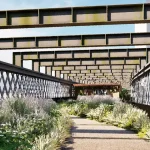Stevenson Square Neighbourhood Rooftop Project, Manchester Development, Landscape Architecture Images
Neighbourhood Rooftop Project in Manchester
Lever Street Landscape Development in Northwest England – design by Hawkins\Brown, Architects
26 Jul 2016
Neighbourhood Rooftop Project
Design: Hawkins\Brown Architects
Interior Design: The Sheila Bird Group
Location: 24/26 Lever St, off Stevenson Square, Manchester, England, UK
Green light given for new Neighbourhood Rooftop Project
Planning permission has been granted for a brand new extension for the rooftop of 24/26 Lever Street, located off Stevenson Square in Manchester’s Northern Quarter. The plans for the new rooftop project are a shared vision created for creative communications agency The Neighbourhood by architects Hawkins\Brown and interior designers The Sheila Bird Group.
The project will create an additional commercial floorspace of circa 400 sq m to provide an extension to The Neighbourhood’s studio, creating one full floor on the fourth, which will be connected by an internal stair to the third floor.
A new community roof garden space, which will incorporate an event space for shared use, will be created on the fifth floor of the new extension. The garden will occupy half of the fifth storey and provide dedicated WCs, storage space, power, lighting and servicing as well as potential for cover in bad weather.
Katie Tonkinson, Partner at Hawkins\Brown added:
“We are really excited to have achieved our first planning and listed building consent in the City with a scheme that will deliver an extended home for our long-time friends and collaborators ‘The Neighbourhood’ as well as a bigger social agenda on the rooftop garden. The proposal will bring a first and fulsome taste of Hawkins\Brown in Manchester with a proposal that evidences our approach in being generous, tenacious, fresh and thoughtful. A great team effort has helped us reach this milestone on what is a challenging site at the heart of the Northern Quarter, Stevenson Square Conservation Area.”
Atul Bansal of The Sheila Bird Group commented:
“24 Lever Street has been a favourite project of ours and we have really enjoyed creating a very special place in the Northern Quarter. Going back a number of years, we set out with a vision to create something unique; starting with the right tenant mix, through to the designs of their individual and communal spaces within the building. We have continued to work with our friends in the building to nurture a special community culture and the new plans create an important space for this community to come together and really enjoy the building to the full.
“We are really pleased to have been able to commission this piece of work and to be part of the design process to enable The Neighbourhood to remain in the building and create their dream space as well as taking the rooftop community space to the next level; making the whole building smile!”
Works are planned to start later this year.
Turley Associates provided planning and Heritage advice and Becca Taylor and Beth Knowles of the Curiosity Bureau brought the initial rooftop garden project to life.
Neighbourhood Rooftop Project in Manchester images / information from Hawkins\Brown Architects
Location: 24 Lever Street, Manchester, Northwest England, UK
Manchester Buildings
Contemporary Manchester Architecture
Manchester Architecture Walking Tours
Imperial War Museum North building
All Souls Church Pods in Bolton
mediacity:uk – masterplan, Salford Quays
Salford development
New City Centre Campus
Design: Bond Bryan & SimpsonHaugh
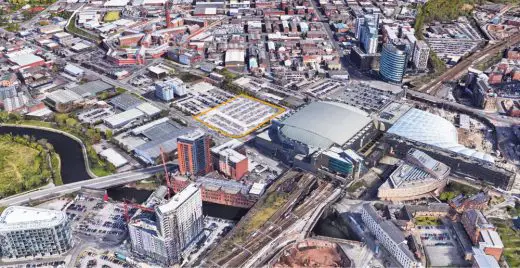
image courtesy of architects
The Manchester College City Centre Campus
Comments / images for the Neighbourhood Rooftop Project page welcome
Website: Hawkins\Brown

