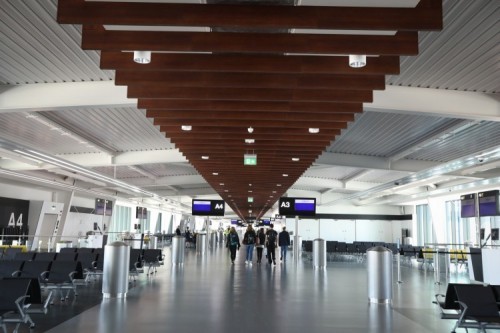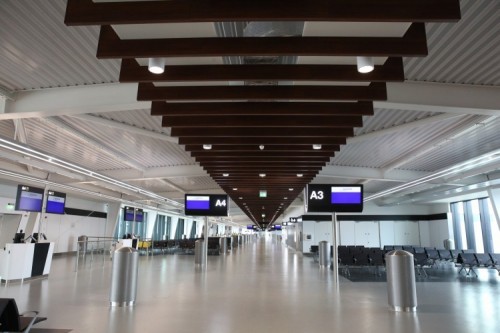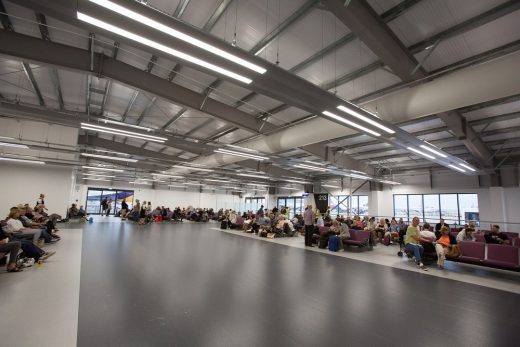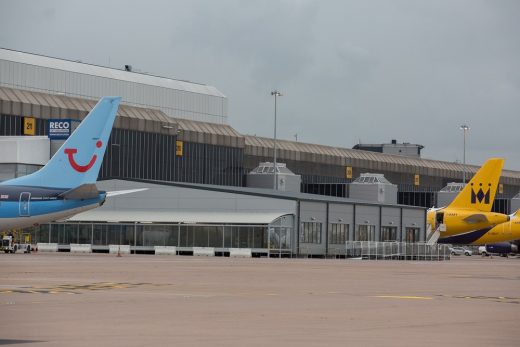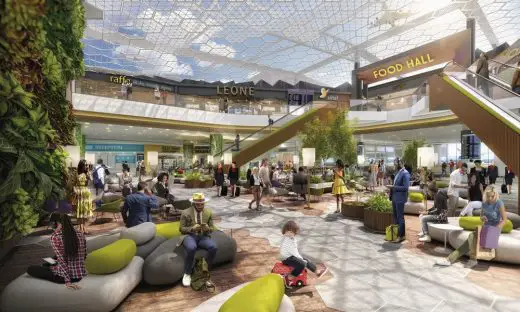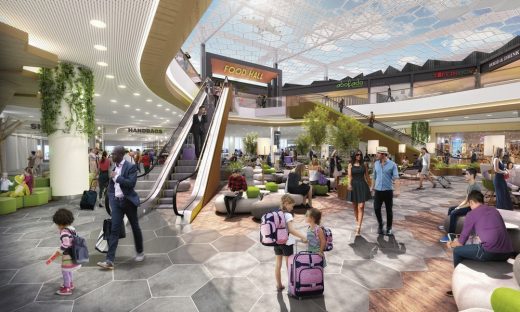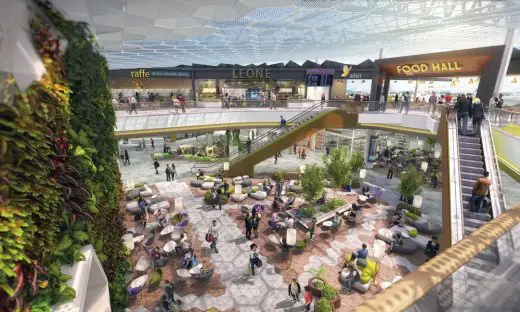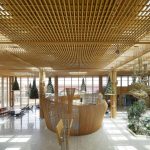Manchester Airport Terminal 2 Transformation, Northwest England air hub architecture project news, Design images
Manchester Airport Terminal 2 Building
The Pier Travel Hub Extension Project in England design by Pascall and Watson Architects
12 Apr 2019
Architects: Pascall and Watson
Location: Manchester, Northwest England, UK
First phase of Manchester Airport’s £1bn transformation programme
Manchester Airport has celebrated the completion of the first major phase of its £1bn transformation programme.
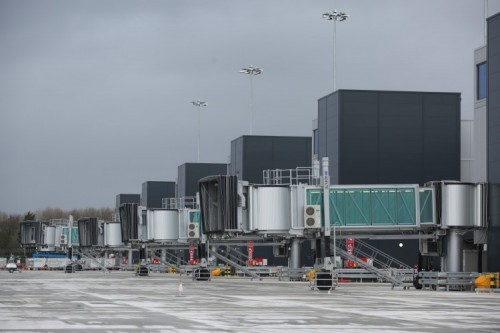
photos courtesy of Manchester Airport
Manchester Airport Terminal 2 Building News
Passengers flying out of the UK’s third largest airport were welcomed onto a new pier, which connects to Terminal 2, for the first time last week.
Construction of the 216m long structure commenced on site in July 2017 with the build completed in late January 2019. The facility was then trialled before transitioning into operation on 1 April.
The Pier which provides 11 jetty served “contact” stands has more than 1400 seats in a fully glazed upper departures level offering panoramic views of the airfield. A separate, segregated arrivals level provides passengers with a travellator-assisted walking route to the main terminal arrivals facilities.
It will be used by all airlines currently operating out of T2 and was constructed from 14,000 steel pieces, 47,184 bolts and painted with 2,600 litres of paint.
In preparation for the pier, the apron was extended by 49,000sqm to accommodate new aircraft parking stands, along with the construction of a new taxiway and associated infrastructure and services.
The opening marks the next phase of the airport’s multi-phased transformation programme that will see Terminal 2 become the focal point of its operations. More than 1,800 people are currently working on the project which recently welcomed its 100th apprentice as work gathers pace. Over the coming weeks more and more flights will gradually move over to the new pier as it becomes fully operational.
The main design and build contractor for the pier was Laing O’Rourke with Arcadis engaged to support MAG as Project and Programme Managers. Pascall and Watson were the Architects behind the pier’s design. The main airfield works design and build contractor is Galliford Try with Jacobs providing the airport with client Project and Programme Management support.
The 11 airbridges that have been fitted to the pier are provided by Adelte.
Andrew Cowan, CEO of Manchester Airport, said:
“This is a significant milestone for Manchester Airport as we deliver the first phase of the biggest investment we have made in our 80 year history.
“Over the coming years we will transform the airport for all of our customers, giving the North the world class airport it deserves. The investment we are making and the range of destinations we connect to, in all corners of the world, underlines the vital role Manchester Airport plays in creating jobs and driving growth across the North of England.
“Since putting the first spade in the ground in July 2017, a huge amount of work has gone into getting our new pier, its stands and the multi-storey car park ready to open today and I would like to thank all of our colleagues and delivery partners for their efforts.”
Peter Jones, Operations Leader for Laing O’Rourke, said:
“It is a significant achievement to have the pier, link bridge and multi-storey car park ready for airport guests within 18 months. The project’s design, construction methods and logistics were all planned digitally before construction on the edge of the live airfield began. Our digital engineering approach meant we, and our project partners were able to work together efficiently; putting productive solutions in place to minimise disruption to passengers and staff, while delivering new facilities for Manchester Airport on time.
“We are now looking ahead to the completion of the Terminal 2 extension which is due to be handed over to the Manchester Airports Group next year.”
Colin Abbott, Aviation Director Galliford Try, said:
“We are incredibly proud to have played such a key role in the first phase of this exciting transformation project. We’re delighted to see aircraft using the new apron and stands, which is testament to the hard work and dedication from our team of experienced colleagues.
Commencing this project 24 months ago, our team has worked over 400,000 hours, constructing and resurfacing around 65,000 sqm of apron and installing 28,000m of AGL lights and power amongst other services.
“By working successfully in collaboration with other contractors; we have now realised the first phase of the airport’s vision for the future, whilst cementing further our long-standing relationship with MAG. We are very much looking forward to completing the next phase of the project.”
Graham Mallett, Programme Director, Jacobs, said:
“We are delighted that Jacobs has been involved in the development of the Manchester Airport Transformation Programme from concept design through to the achievement of the first major milestones of opening pier one and the multi-storey car park.
“In our role managing the delivery of the Airfield works, our focus, and that of our supply chain partners has been to ensure everyone working on the airfield has gone home safely every day. We believe that this approach has played a key part in the successful delivery of the airfield works.
“This has been a massive team effort across the whole of the project whilst working closely with the airport’s operations team to give our airlines and passengers visible improvements in the service delivered. We look forward to supporting Manchester Airport’s future growth plans through the achievement of further milestones.”
Julian Carlson, Director at Pascall+Watson, said:
“We are delighted Manchester Airport has seen pier one become operational and acknowledge the great team effort in both design and delivery that made the first major phase of the transformation programme such a success”
Arcadis’ Program Director, Richard Walker, said:
“The opening of the first two major developments, pier one and the 3,800-space multi-storey car park, is a huge achievement against a very ambitious design and 17-month construction programme. It has been a pleasure to see true team collaboration with the Airport and across the supply chain, and exciting to develop efficiencies from the latest digital technologies.
“Our focus now centres on the new terminal extension, which is in its fit-out stage and opens next year, and the design of future phases involving reconfiguration of the existing terminal and more piers.”
The next phase of the £1bn transformation is the extension to the existing Terminal 2. Work is well underway and will see the terminal more than double in size. The extension will open in summer 2020 with around 40 new food and beverage outlets and shops, followed by a further 30 plus when the existing building is fully refurbished.
The £1bn investment in Manchester Airport will provide major improvements to the customer experience with new security halls and the latest technological advancements. Once the Terminal Two extension opens for Summer 2020 the existing building will close for refurbishment with it due to reopen in 2022. Further piers will open in 2022 and 2024.
It comes as the airport was recently given a Heritage Award by the Northwest Institute of Civil Engineers for its cultural and economic impact on the Northwest.
The opening comes as the airport sees passenger numbers continue to grow as it attracts further long-haul routes to likes of Addis Ababa and Seattle. The transformation will ensure the Northern hub can continue to play its role as a global gateway and economic and employment generator, as it plugs the region into key global destinations and widens UK connectivity.
Manchester Airport Terminal 2 Expansion images / information received 110419
Pascall and Watson Architects
1 Sep 2017
Manchester Airport Renewal
Architects: Benoy
Location: Manchester, Northwest England, UK
Manchester Airport Transformation News
Time-lapse footage:
Film on YouTube
Manchester Airport Terminal 2 Transformation design by Benoy Architects.
9 May 2017
Manchester Airport’s Terminal 2
Architects: Benoy
Location: Manchester, Northwest England, UK
Benoy Confirmed for Manchester Airport’s Terminal 2 Transformation
Manchester Airport’s Terminal 2 Transformation images / information received 090517
Manchester Airport Terminal 1 Building
Location: Manchester Airport, Manchester, England, UK
Manchester Buildings
Contemporary Manchester Architecture
Airport City Manchester by 5plus Architects
Manchester Architecture Walking Tours
New City Centre Campus
Design: Bond Bryan & SimpsonHaugh
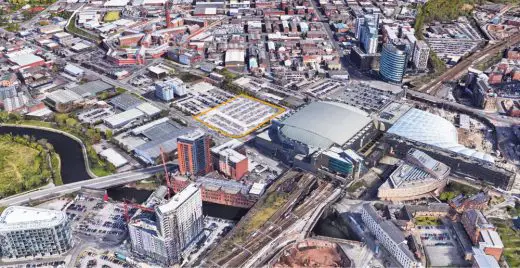
image courtesy of architects
The Manchester College City Centre Campus
Henry Royce Institute, University of Manchester
Design: NBBJ Architects
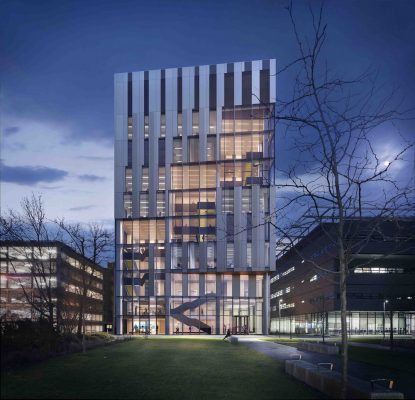
images courtesy of architecture office
Henry Royce Institute for Advanced Materials Hub, University of Manchester
Manchester Civil Justice Centre
Manchester Airport Terminal 1 architects : Aedas Architects
Comments / photos for the Manchester Airport Terminal 2 Building design by Pascall and Watson Architects page welcome.

