Bus stations buildings designs architects, New transport architecture projects, hub interiors photos
Bus Stations : Transport Buildings
Major Transportation Developments. Architectural projects from around the world
post updated 8 January 2026
Bus Stations – chronological list
We choose key examples of Bus Station Architecture. e-architect aim to include the best quality design-led transport buildings / projects. We cover completed Bus Station buildings, new building designs and Transport architecture competitions.
+++
Contemporary Bus Stations
Architecture News – latest additions to this page, arranged chronologically:
8 Apr 2022
Santiago de Compostela Bus Station, Santiago de Compostela – A Coruña
Design: IDOM
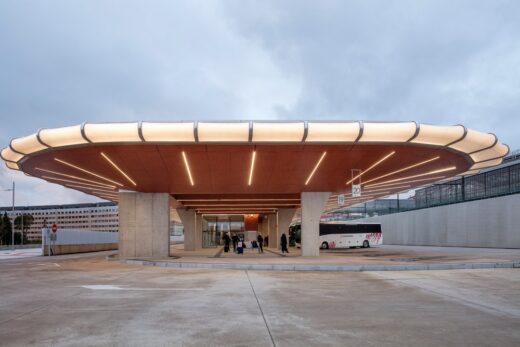
photo : Aitor Ortiz
+++
6 August 2020
Halifax Bus Station, West Yorkshire, northern England, UK
Design: Stephen George + Partners LLP & AECOM
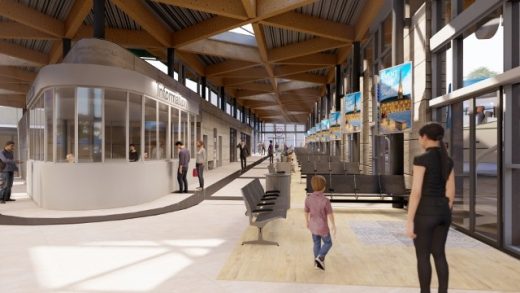
image courtesy of architects practice
Stephen George + Partners LLP (SGP) and infrastructure firm AECOM have submitted plans for a £15.8m bus station in Halifax, a key regeneration project which will deliver a fully enclosed concourse with 19 DIRO stands, fully enclosed waiting areas, retail and information facilities under a stunning feature timber framed concourse and fully green roof.
+++
1 May 2019
Tilburg Bus Station, The Netherlands
Architect: cepezed
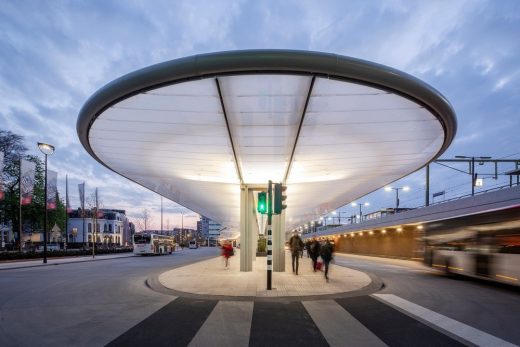
photo © Lucas van der Wee
+++
Apr 14, 2016
George Washington Bridge Bus Station Building Renovation, Manhattan, New York City, NY, USA
Original Design: Dr. Pier Luigi Nervi
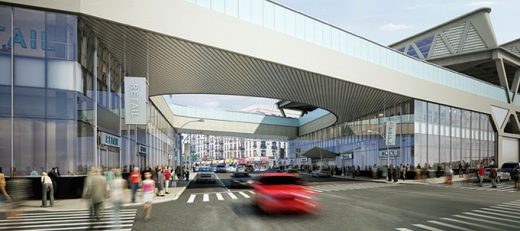
image from architects
+++
26 Mar 2013
Stoke Bus Station Building, Midlands, England, UK
Design: Grimshaw
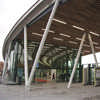
picture from architects
The Grimshaw designed Stoke on Trent City Centre Bus Station will officially open to the public on Tuesday 26th March. The architects won an international design competition for this building back in 2010. The project forms a significant step in the city’s redevelopment plan. Situated on a prominent site on the boundary of the city centre alongside the ring road, the scheme offers spectacular distant views, whilst the character and landscape of its location has been a strong source of inspiration for the design.
+++
16 Oct 2012
Bus Station in Osijek, Slavonia, eastern Croatia
Design: Rechner d.o.o., Osijek
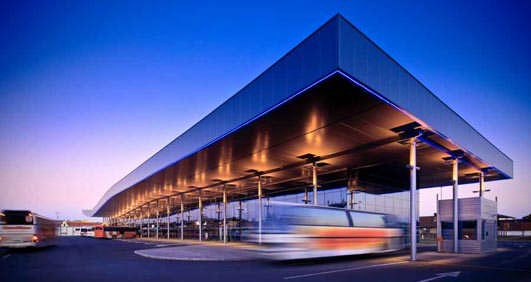
photo : Mario Romulic & Drazen Stojcic
This building was constructed on the principle of public-private partnerships. The urban solution of the bus station building was in many ways defined by its placement in the urban tissue. The longitude of the city situated on the River Drava is reflected in the positioning of the bus station building on the parcel of land.
+++
11 Aug 2012
Blackburn Bus Station Building, Lancashire, northwest England, UK
Design: Capita Symonds
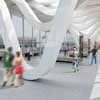
picture from architects
Designed by Capita Symonds – on behalf of Blackburn with Darwen Borough Council – the new station will be situated in the heart of the town centre on the site of the former market, adjacent to the town’s shopping centre and a new market development. The relocation of the bus station to the new site will increase footfall outside the shopping centre and the new market, while maintaining a direct link with the rail station and the nearby cathedral quarter development.
+++
Featured Bus Station Building Design
The Amazing Whale Jaw, Hoofddorp, The Netherlands
2003
NIO architecten
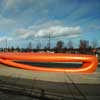
picture : Radek Brunecky
Bus Station Hoofddorp
At the beginning of the year 2003 a bus station was built on the forecourt of Hoofddorp’s Spaarne Hospital. This facilities block is located in the middle of a square and is a public area in the form of an island that serves as a junction for the local bus service. The design of this kind of building is generally neutral, but here the aim was to create a strong, individual image that was less austere and generic. Hence, the building was designed in the tradition of Oscar Niemeyer as a cross between white modernism and black Baroque.
Bus Stations Buildings
Key Public Transport Architecture + Proposed Building Projects, alphabetical:
Blackwood Bus Station, Caerphilly County, Wales, UK
2007
Geraint Jones, Building Consultancy, Caerphilly County Borough Council
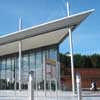
photo from Gerint Jones
Blackwood building
Poole Bus Station Redevelopment, Dorset, England, UK
2009
Design: PENSON Architects
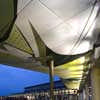
image : PENSON / David Barbour
Poole Bus Station Building
Slough Bus Station, England
2009-
Drivers Jonas Architects
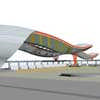
image courtesy of Bblur architecture
Slough Bus Station Building
Stoke-on-Trent Bus Station – Architecture Competition, England
2010-
Design Competition
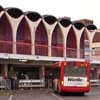
photo from Stoke-on-Trent City Council
Stoke-on-Trent Bus Station Competition
More Bus Station Buildings online soon
Related Transport Architecture Project:
RATP Bus Centre, Thiais, France
2008
Design: ecdm, architects
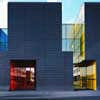
photograph : Benoit Fougeirol
RATP Bus Centre
Transport Architecture + Office Building
Arriva Headquarters Complex, Guimarães, Portugal
2009
Design: RVDM Arquitectos
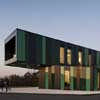
photo : Fernando Guerra (FG+SG)
Arriva Headquarters
Situated closely to the entry of new tolls at Guimarães – South motorway A11, the new centre of operations of Arriva-Portugal, a public transport company with a large deployment in the Minho region, came to solve a logistical problem of the company replacing the former location in the heart of Guimarães, by another of great accessibility.
Transportation Buildings
Bus Station Architecture – No Images
Bus Station Architecture, alphabetical:
Bohl Bus / Tram Stop design, St Gallen, Switzerland
1996
Santiago Calatrava Architects
City Terminal Building, Stockholm, Sweden
1989
Ralph Erskine, architect
Gothenburg Bus Station Building, southwest Sweden
1997
Niels Torp, architect
Preston Bus Station, northwest England
–
Building Design Partnership
Campaign in 2010-11 to save this iconic Transportation building
Walsall Bus Station Building, nr Birmingham, Midlands, central England
2000
AHMM Architects
More Transport Buildings online soon
Design: de Metz Forbes Knight Architects (dMFK)
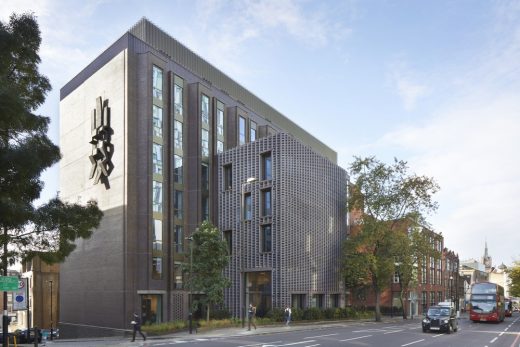
photo © Jack Hobhouse
York House Workspace
Buildings / photos for the Contemporary Bus Station Architecture page welcome
