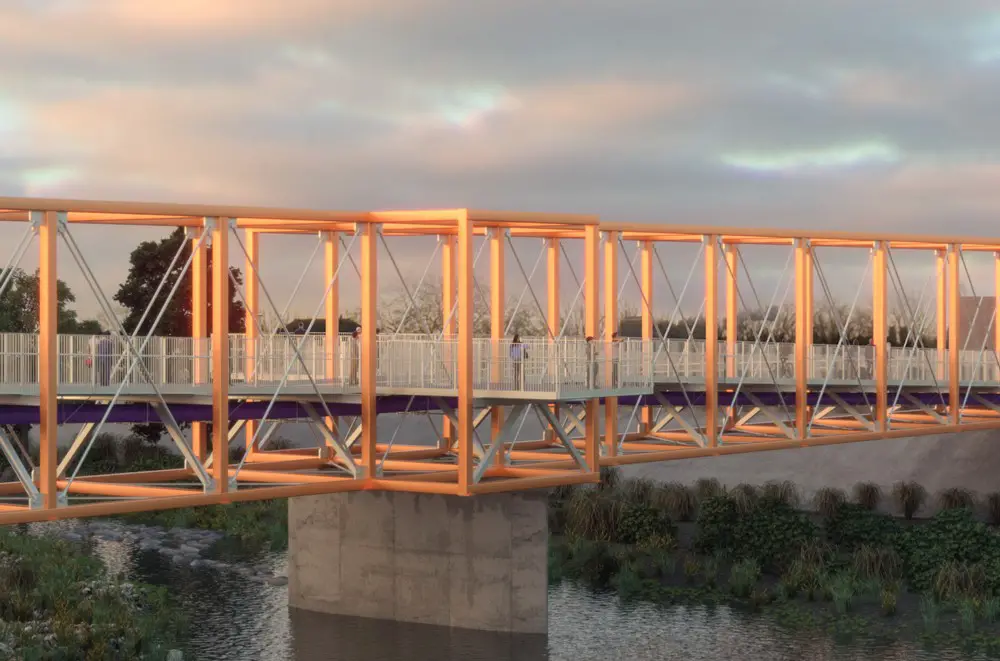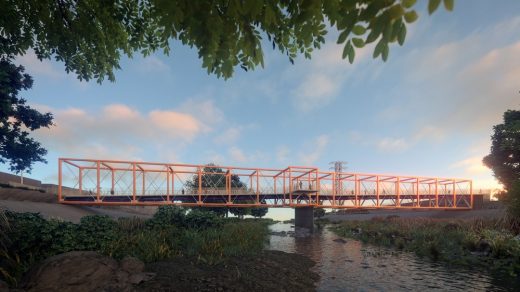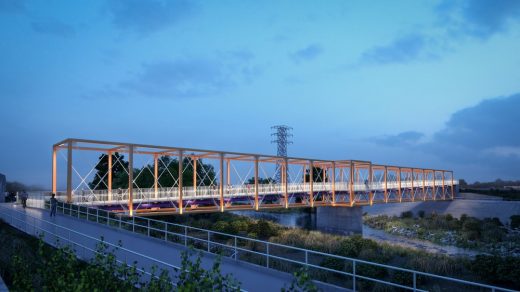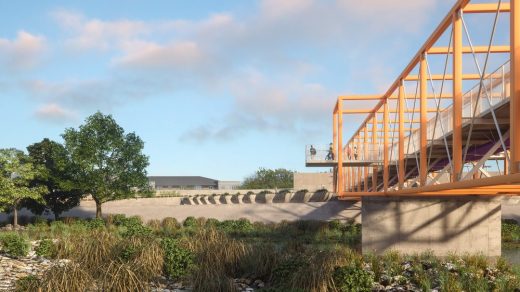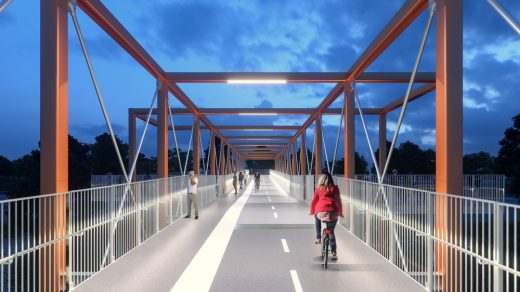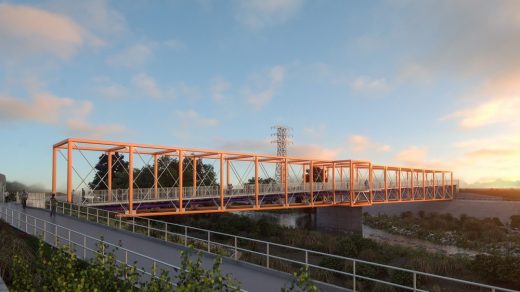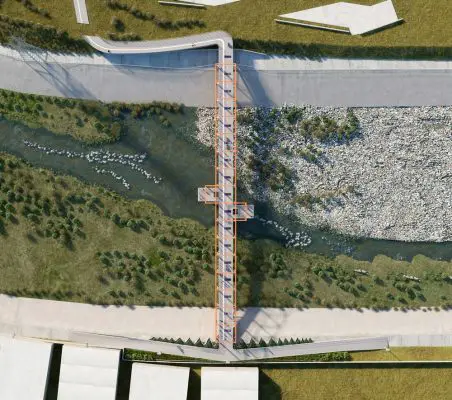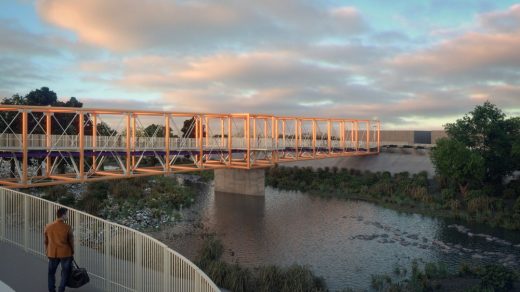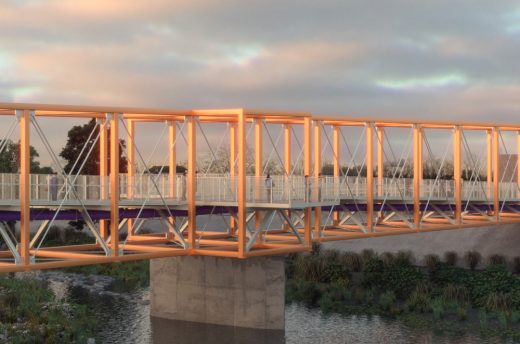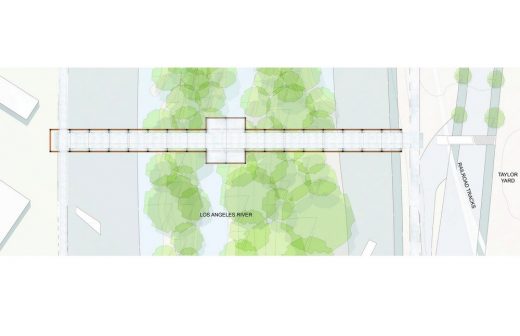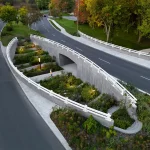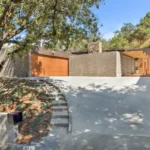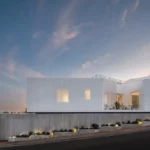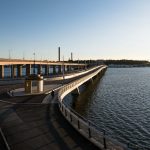Rumblefish Taylor Yard Bridge, Los Angeles Bikeway & Pedestrian Crossing, Images
Rumblefish – Taylor Yard Bikeway & Pedestrian Bridge
New Californian River Crossing in LA design by SPF:architects (SPF:a), USA
April 12, 2022
Taylor Yard Bridge, Elysian Valley / Taylor Yard, Los Angeles, California, USA
Design: SPF:architects (SPF:a)
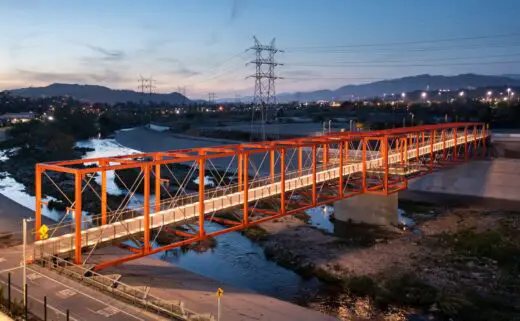
photo courtesy of architects office
Taylor Yard Bridge over Los Angeles River
Zoltan E. Pali, FAIA and his architectural firm SPF:architects (SPF:a) announce the completion of the Taylor Yard Bicycle and Pedestrian Bridge, or “Taylor Yard Bridge”.
Apr 27, 2018
Rumblefish : Taylor Yard Bikeway & Pedestrian Bridge
Design: SPF:architects (SPF:a)
Location: Elysian Valley / Taylor Yard, Los Angeles, California, USA
‘Rumblefish’ – Taylor Yard Bikeway & Pedestrian Bridge
Construction will begin in July 2018
April, 2018, Los Angeles, CA—SPF:architects (SPF:a) is pleased to release new renderings for Rumblefish, a 400-foot pedestrian bridge spanning across the LA River and connecting Elysian Valley (Frogtown) to Taylor Yard, a 42-acre industrial parcel and former railyard site at the center of the city’s river revitalization plans.
Playfully referred to as Rumblefish in reference to the 1983 Coppola film about rival gangs and as a symbolic gesture to the area’s own history of gang violence, SPF:a envisions the officially-named Taylor Yard Bikeway & Pedestrian Bridge as a community collision of the peaceful kind, both a meeting point and a space for quiet contemplation of the river.
Influenced by classic railway bridges and the mid-20th century Los Angeles Case Study Houses, the simple geometric design and deliberate choice to employ the lightest structural elements possible (tube steel, wide flange steel, and steel rods) create the impression that the bright orange bridge simply “floats” across the river.
The architecture of Rumblefish is uncomplicated, essentially the visual equivalent to an oversized box truss sloping from east to west. Like the bridge’s overall design, the connecting river path similarly seems to “float” within the steel beam medley, as the walkway tilts to meet the different elevations of the banks while the exterior structure itself remains level.
This track is an extension of the roads and walkways on terra firma and is the representation of the city’s path as it passes over the bridge—the truss is there to simply hold this path in place.
In February, the City Council committed $21.7 million to the bridge. Construction will begin in July, with an expected opening date in the second half of 2020.
Taylor Bridge Pedestrian Bridge – Building Information
Location: Connects Elysian Valley and Taylor Yard
Type: Transportation/Infrastructure
Size: 400 feet
Cost: $21.7 million
Project team: Zoltan E. Pali, Judit M. Fekete-Pali, Siddhartha Majumdar, Ryan Hong
Taylor Bridge Pedestrian Bridge images / information received 260418 from SPF:architects (SPF:a)
Location: Taylor Yard, Los Angeles, Southern California, United States of America
Los Angeles Buildings
Contemporary Los Angeles Architecture
L.A. Architecture Designs – chronological list
Los Angeles Architecture Tours – architectural walks by e-architect
Los Angeles Architecture Designs
Another LA architectural design by SPF:architects (SPF:a) on e-architect:
Wallis Annenberg center for the Performing Arts, Beverly Hills, California, USA
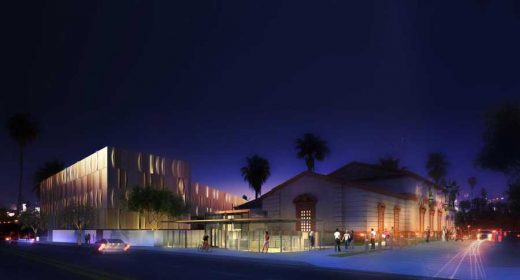
image : SPF:a
Wallis Annenberg center for the Performing Arts
Contemporary LA Architecture
SCI-Arc
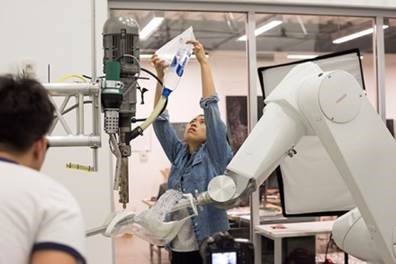
image from SCI-Arc
SCI-Arc News in 2018
Little Ground Cafe, Glendale
Architecture: WORD (Warren Office for Research and Design)
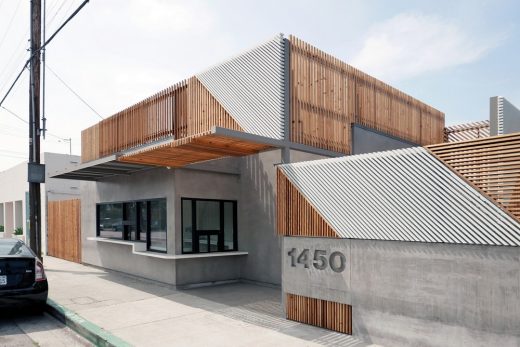
photograph : Chris Warren
New Cafe in Glendale
The Archer School for Girls Camus Masterplan, 11725 W Sunset Blvd
Design: Parallax Architects
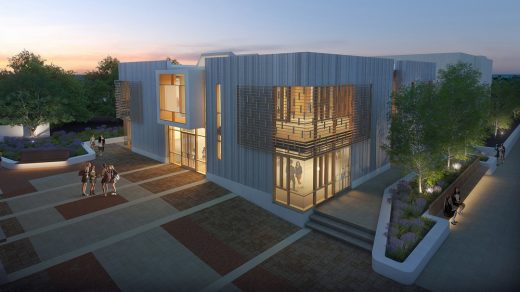
image © Parallax Architects/Shimahara Illustration
The Archer School for Girls
Beer Belly on Long Beach
Design: Make Architecture
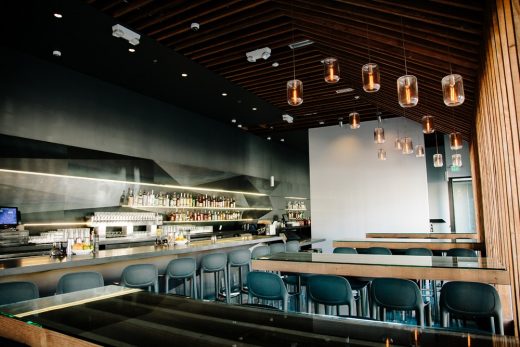
photograph : Monika Siauw
Long Beach Bar
Comments / photos for the Taylor Yard Bikeway & Pedestrian Bridge Architecture page welcome

