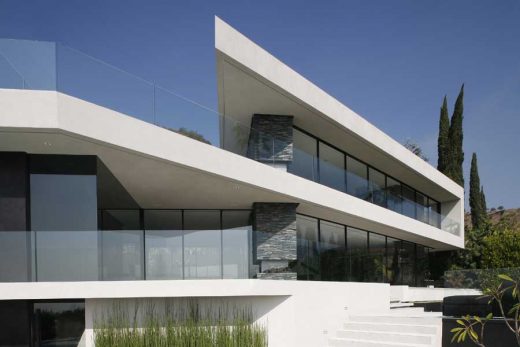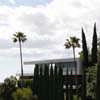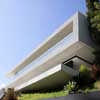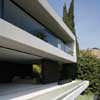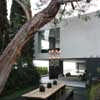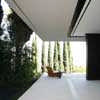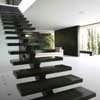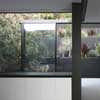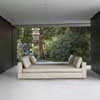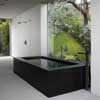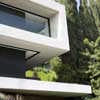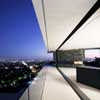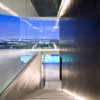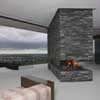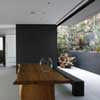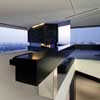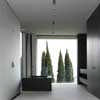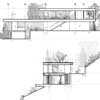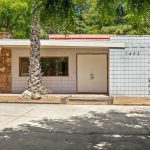Openhouse Los Angeles, Hollywood Hills Home, Building Images, Architect, CA Property Design Photos
Openhouse Los Angeles Residence
Hollywood Hills Property, California Residential Architecture design by XTEN architects, USA
post updated Apr 10, 2021
Location: Openhouse, Los Angeles, California, USA
Design: XTEN Architecture
Contemporary residence in Hollywood Hills by XTEN architects
Photos by Art Gray
Hollywood Hills House
The Openhouse is embedded into a narrow and sharply sloping property in the Hollywood Hills, a challenging site that led to the creation of a house that is both integrated into the landscape and open to the city below. Retaining walls are configured to extend the first floor living level into the hillside and to create gardens on two levels.
The front, side and rear elevations of the house slide open to erase all boundaries between indoors and out, connecting the spaces to gardens on both levels.
Glass, in various renditions, is the primary wall enclosure material. There are forty-four sliding glass panels, each seven feet wide by ten feet high and configured to disappear into hidden pockets and allow for uninterrupted views and access to exterior terraces and gardens. There are also fixed glass walls, mirror glass walls and light gray specular glass panels which lend lightness to the interior spaces.
The glass walls are visually counterweighted by sculptural, solid elements in the house rendered in stone, dark stained oak, tinted concrete and plaster. The use of cut pebble flooring throughout the house, decks and terraces continues the indoor-outdoor materiality, which is amplified when the glass walls slide away. The building finishes are few in number but applied in a multiplicity of ways throughout the project, furthering the experience of continuous open spaces from interior to exterior.
Set in a visible hillside area above Sunset Boulevard, the Openhouse appears as a simple folded line with recessed glass planes, a strong sculptural form at the scale of the site. The minimalist logic of the architecture is transformed by direct and indirect connections to nature. With the glass walls completely open the house becomes a platform defined by an abstract roof plane, a palette of natural materials, hillside, gardens and the views.
Openhouse Los Angeles images / information from XTEN Architecture 030209
Openhouse Awards
AIA Next/LA Design Award: 2007
Bienal Miami+Beach Architecture Award: 2007
Architectural Digest USA: Dec 2007 – cover
AD Mexico Mexico: Feb 2008
Desinart Spain: Apr 2008
Peruarki Peru: Apr 2008
Interni Russia: Apr 2008
Traco Portugal: Apr 2008
Elle Decor UK Britain : May 2008
Interni & Decor South Korea: May 2008
Mezzanine Russia: May 2008
Residence Sweden: May 2008
Belle Australia: Jun-Jul 2008 | cover
Inside Out Spain: Jul 2008
Architektur & Wohen Germany: Aug 2008
House Design Source Spain: 2008
Architecture Highlights China: 2008
Photographer: Art Gray
Location: Hollywood Hills, Los Angeles, California, USA
Los Angeles Architecture
Los Angeles Architecture Designs
XTEN Architecture studio based in Los Angeles, California
California Homes
, Venice
Design: Touraine Richmond Architects, California
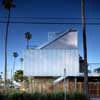
picture : Benny Chan from Fotoworks
One Window House
Orange Grove Lofts, 1011 Orange Grove Ave, West Hollywood
Design: Pugh + Scarpa
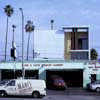
photograph : Marvin Rand
Orange Grove Lofts
Los Angeles architect : Frank Gehry
Buildings / photos for the Openhouse Los Angeles property design by XTEN Architecture L.A., CA, USA, page welcome
