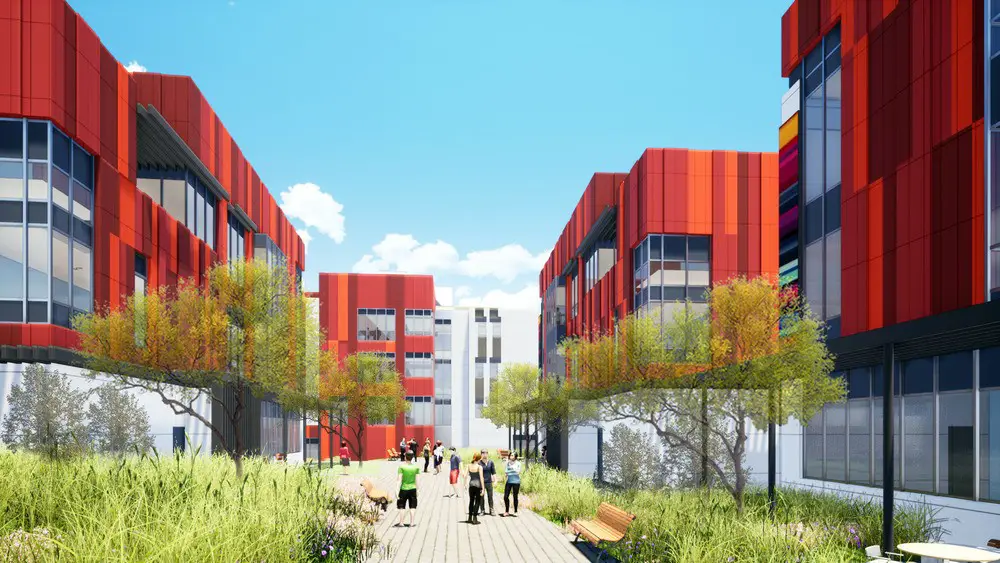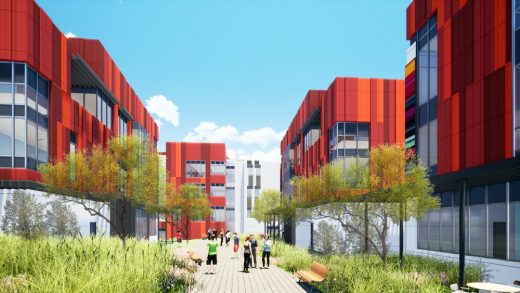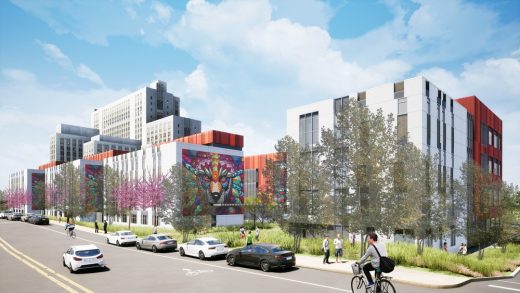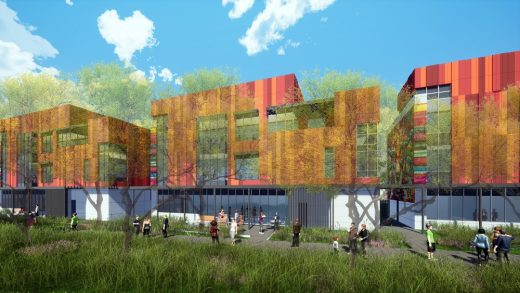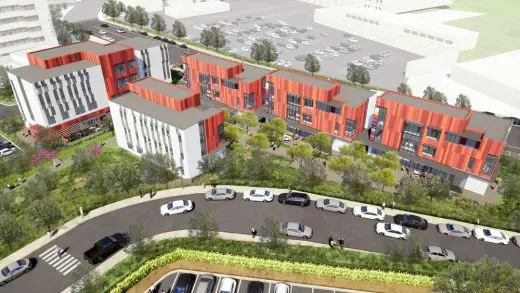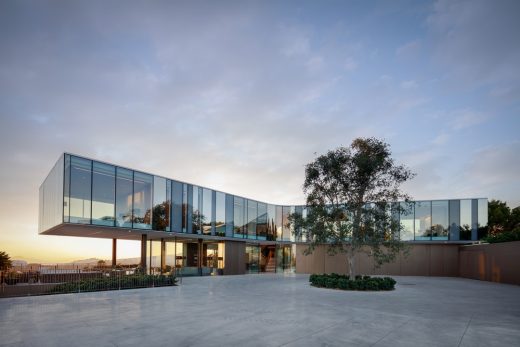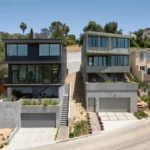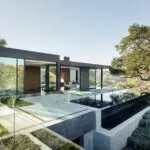LAC+USC Restorative Care Village in LA, Californian Residence, Californian US Homes
LAC+USC Restorative Care Village in Los Angeles
June 23, 2020
LAC+USC Restorative Care Village
Architects: CannonDesign
Location: Los Angeles, California, USA
LAC+USC Restorative Care Village will provide much needed resources for LA County’s most vulnerable residents.
The Restorative Care Village will introduce a new kind of environment to help individuals recover from mental and medical health conditions.
The Los Angeles County+University of Southern California (LAC+USC) Restorative Care Village (RCV) is a groundbreaking project set to introduce a new kind of care environment for people with unstable living conditions. The village takes a comprehensive approach to the interrelated and complex needs of homelessness, mental illness, housing, and medical co-morbidity.
The LAC+USC campus is one of four County health care campuses where the RCVs will be located. They will help Los Angeles County residents recover from medical and mental health conditions.
The LAC+USC RCV consists of:
A four-story Recuperative Care Center with 96 beds to provide immediate placement options for persons being discharged from an inpatient hospital setting who lack a supportive place to live.
A Residential Treatment Program that provides short-term social rehabilitation to address mental health needs. Residents will participate in the development of recovery-oriented, individualized plans that promote the ultimate goal of becoming self-sufficient and returning to the community.
Together, these facilities, in cooperation with others planned for the Restorative Care Village, are essential components of a broader strategy to help vulnerable residents fully recover from health and/or mental health conditions.
“This is more than whole-person care – it is about providing a very warm, welcoming environment to people who probably are not used to receiving care,” says Jo Ann Yanagimoto-Pinedo, Deputy Director of Strategic Initiatives with Los Angeles County Department of Mental Health. “If you look at traditional government health care facilities, they are very cold and institutional. We are trying to change that because we know that outcomes are better when treatment is provided in a welcoming, home-like environment.
The design for the village is based on a neighborhood model, with all buildings oriented on a main street that harnesses extensive landscaping and placemaking strategies. The cladding on the buildings draws inspiration from the historic art deco LAC+USC hospital (white metal paneling) and the cultural influences found in the surrounding neighborhoods, like multi-colored metal paneling. Public art will be an essential element of the project, with interior and exterior artwork playing a central role in creating a restorative living environment.
“This project shines as a community asset,” explains David Hunt, CannonDesign’s Southern California Health leader. “The courtyard areas welcome the community in, and it helps residents feel a sense of connectedness. We’ve intentionally designed the LAC+USC RCV not as a stigmatized place, but as places integrated in their communities for normal life, human experiences, recovery, and partnership.”
The project will be largely modular, with prefabrication being provided by ModularDesign+. Construction services are being provided by CannonDesign’s construction entity, CannonDesign Builders. It has already been named a 2020 Fast Company World Changing Idea.
Modular construction is proven to accelerate project delivery, reduce cost and ensure high-quality built solutions,” said Hunt. “A clear benefit with this project when it comes to accelerated delivery is how quickly the project will be able to help people in need. I would encourage any health system or civic institution seeking an innovative solution to a public health crisis to consider modular construction as a means to bring relief as quickly as possible.”
LAC+USC Restorative Care Village, LA – Building Information
Architect: CannonDesign
Name: Los Angeles County+University of Southern California Medical Center Restorative Care Village
Number of Beds: 160
About CannonDesign
CannonDesign is an integrated Living-Centered Design firm. We leverage the heart, passion and intelligence of our more than 1,000 creative thinkers to develop solutions for some of the greatest challenges facing our clients and society.
Images: CannonDesign
LAC+USC Restorative Care Village in LA, California images / information received 230620
Location: Los Angeles, California, USA
Architecture in Los Angeles
L.A. Architectural Projects
Architecture Tours Los Angeles by e-architect
Los Angeles Architecture Designs
LA Residential Architecture
Stack House
Design: FreelandBuck
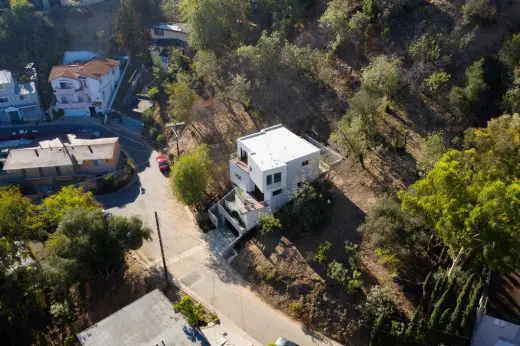
photo : Eric Staudenmaier Photography
Stack House, L.A.
New Residence in Bel-Air
Architects: XTEN Architecture
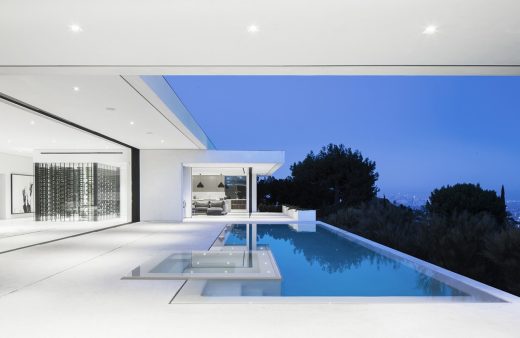
photo : Art Gray
Mirror House in Beverly Hills
Architect: Mario Romano
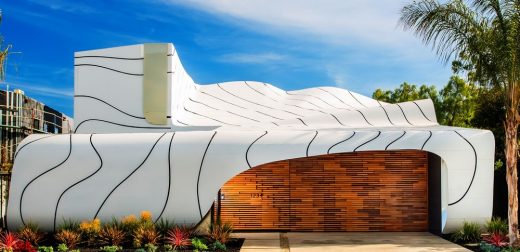
photograph : Brandon Arant
The Wave House, Venice
Contemporary LA Houses
More contemporary residences in the Los Angeles area:
Design: Mobile Office Architects
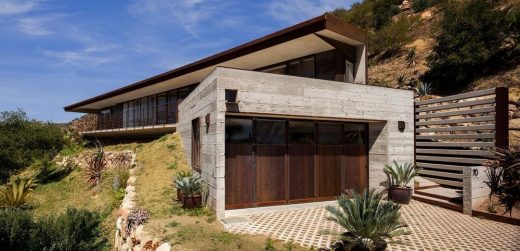
photograph : Tyson Ellis
New Home in Santa Barbara
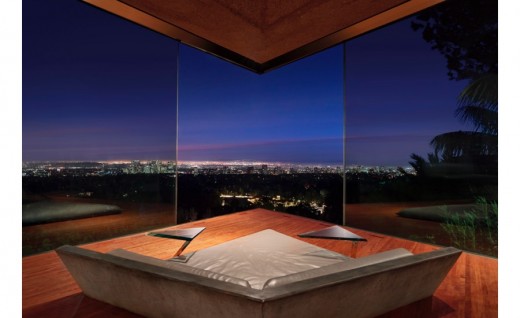
photo © Tom Ferguson Photography
James Goldstein House in Beverly Hills
Luxury West Hollywood Residence
Contemporary Hollywood Hills house
Los Angeles Architects Studios – design practice listings
Comments / photos for the LAC+USC Restorative Care Village in LA, California Architecture page welcome
LA, California, USA

