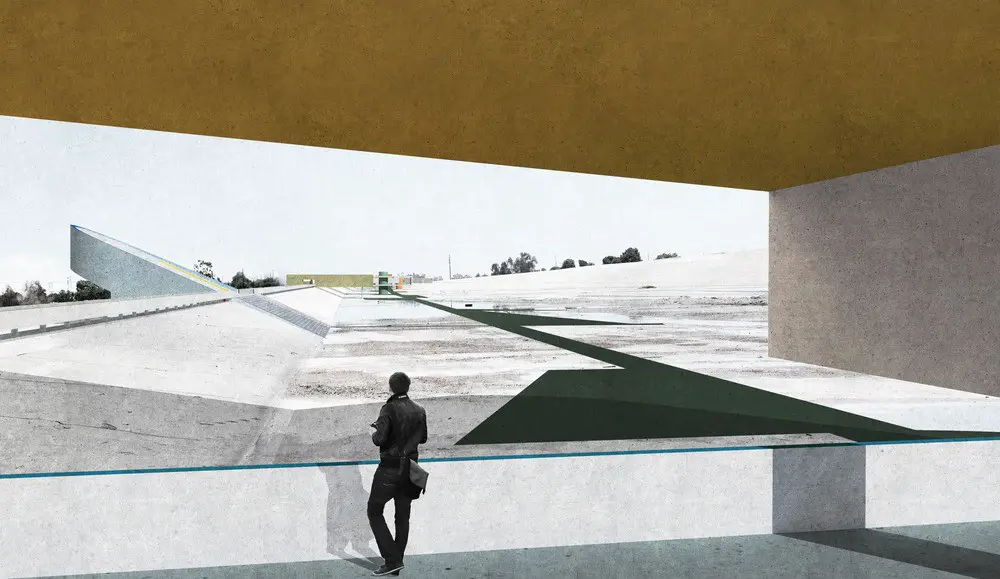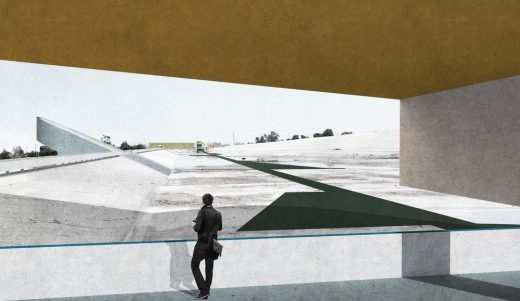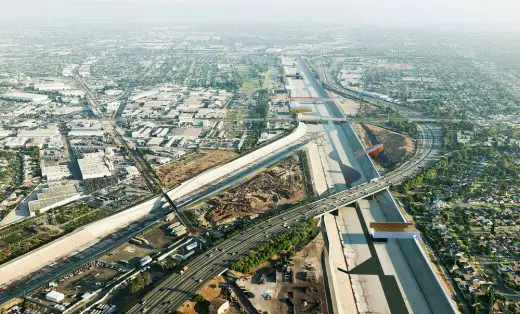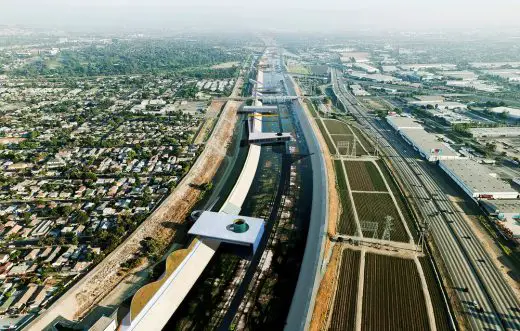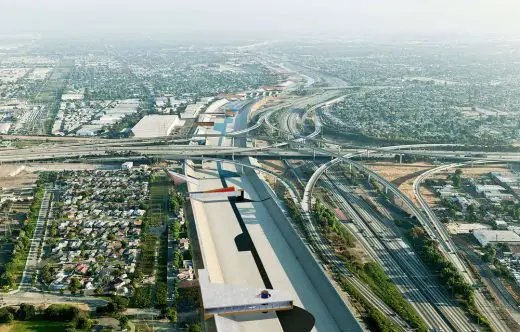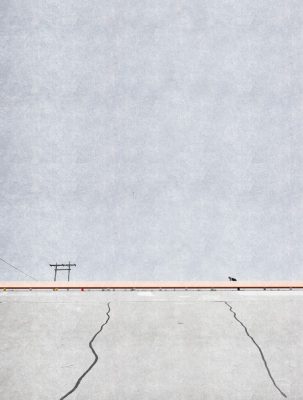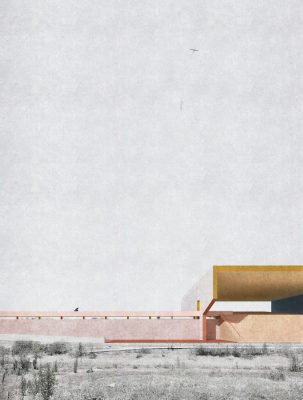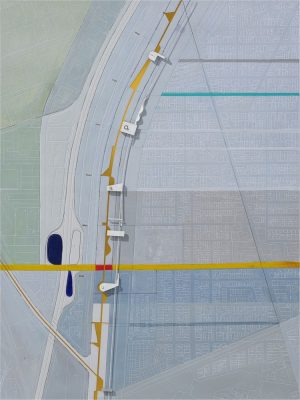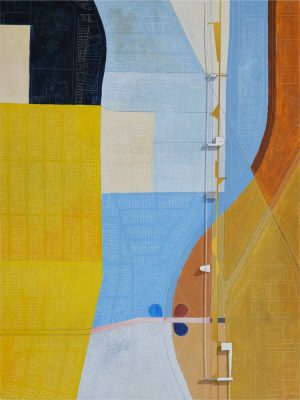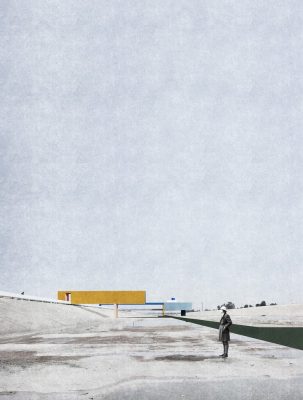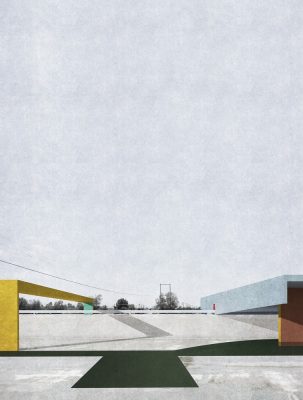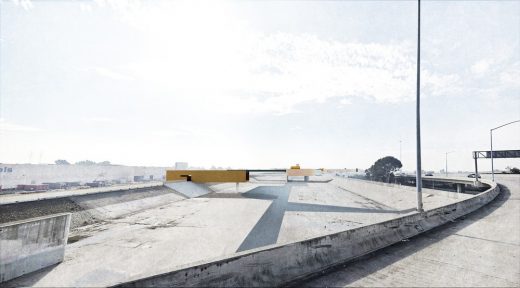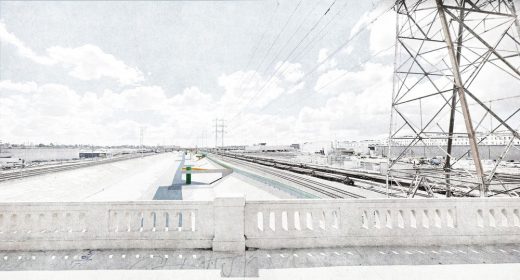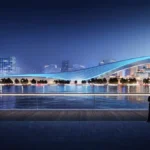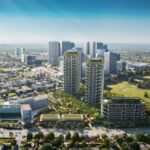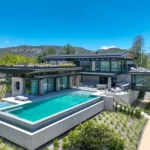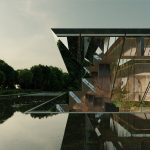LA River, Los Angeles Concept Proposal, USA, California Architecture Project, Images
LA River in Los Angeles
Oct 8, 2020
LA River design by Ballman Khapalova
Architects: Ballman Khapalova
Location: Los Angeles, CA, USA
The is a peculiar and unique space with tremendous urban and architectural potential for Los Angeles. While nothing more than a trickle in its original and natural form, the river currently provides an industrial and infrastructural conduit that cuts through the city from downtown LA to Long Beach.
In 1939 the river was channelized by the Corps of Engineers to prevent disastrous flooding, and therefore allow stable residential development. Neither entirely natural nor manmade, the river has a liminal and sublime existence that is intimately tied to the neighborhoods that adjoin it yet is largely excluded from the urban experience of the city.
Recent efforts to reimagine the river have revolved around the idea of creating a “green zone” or linear park space within the channel, and treating the river essentially as a new “High Line”. This proposal suggests an alternate solution, one that considers the river as entirely indigenous to Los Angeles and seeks to harmonize it as it is with the surrounding city fabric in a site-specific way. Most importantly, the proposal does not seek to create an artificially “natural” environment within the channel nor to create a tourist destination or development opportunity.
The LA River, which divides many neighborhoods through the center of the city, takes on the role of a civic spine. Through this spine, the neighborhoods are connected directly to the river, and through it are linked to each other. The existing infrastructure of the channel will be repurposed to provide services, amenities, and public spaces to the communities adjacent to it. Programmatically, as extensions of each neighborhood, these new structures provide a chance to add space for collective activities and functions that the areas might currently be without. These might include: Indoor & outdoor pools; bathhouse; YMCA; school; doctor’s offices; library; cinema; daycare; playgrounds; community center; non-profit organizations; museums/galleries; bike facilities/shops; restaurant/coffee shops; working spaces.
The river is seen as a channel for receiving light and a conduit for wind in an otherwise hot and stifling environment. Within the space, you are transported from the everyday life of the city into a strangely calm, serene, and sublime place. The unnaturalness of the channel makes the experience of light, wind, sky, and water more vivid. In seeking to humanize and inhabit the space of the river, this quality is preserved.
The new structures and new walkways are subtly colored to intensify and reflect the quality of the Los Angeles light against the sky. This strategy was derived from the Ocean Park paintings of Richard Diebenkorn, in which the artist painted the colors of the air within an abstract grid of streets and built elements.
The new structures placed within the river become built manifestations of these paintings— three-dimensional compositions of form, color, and light, perceptible for the driver and the pedestrian, bridging the scale of the city, infrastructure, and the individual. From the car and from the eye in the sky, the channel is a linear sculpture. For the human on the ground, it creates a space to do something new, part of a linear forum connecting neighborhoods across the city.
LA River in Los Angeles – Project Information
Architects: Ballman Khapalova
Location: Los Angeles, California
Project Date: 2020 (Concept Proposal)
About Ballman Khapalova
New York based Ballman Khapalova are architects who strive to merge the intimate and the urban through imaginative structures, forms, events, and activities that transform the way a city can see itself. Their urban work in neglected and desolate areas develops opportunities to introduce new spaces of play, art, performance, recreation, reflection, healing, and debate that can allow residents and visitors alike a chance to experience and envision a street, neighborhood, riverbank, or city in a new way. Drawing on extensive experience in design and construction, they select and manage a highly capable team of contributors from the early stages of the design process, ensuring an integrated and feasible design that is physically, environmentally, and logistically achievable without compromising its visionary promise.
Photographer: Lane Barden
LA River, Los Angeles, CA images / information received 081020
Location: Los Angeles, Southern California, United States of America
Los Angeles Buildings
Contemporary Los Angeles Architecture
L.A. Architecture Designs – chronological list
Los Angeles Architecture Tours – architectural walks by e-architect
Los Angeles Architecture Designs
Architects: XTEN Architecture
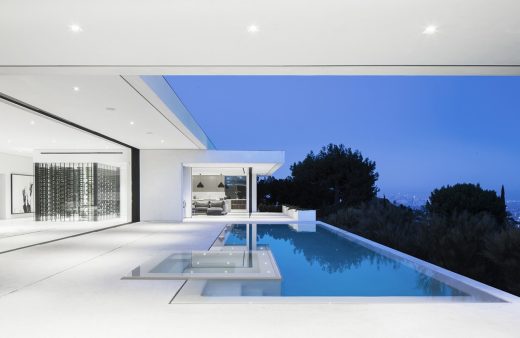
photos : Art Gray
Mirror House in Beverly Hills
Architect: Mario Romano
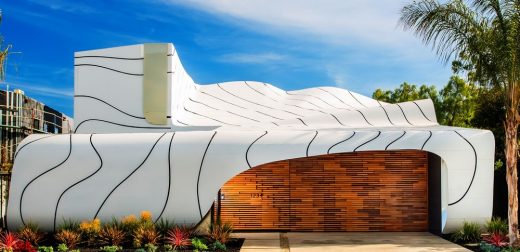
photograph : Brandon Arant
The Wave House, Venice
Design: Mobile Office Architects
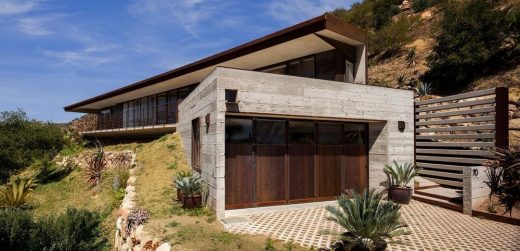
photograph : Tyson Ellis
House in Santa Barbara
Los Angeles Architect – design practice listings
Contemporary American Architecture
Comments / photos for the LA River, Los Angeles Architecture page welcome

