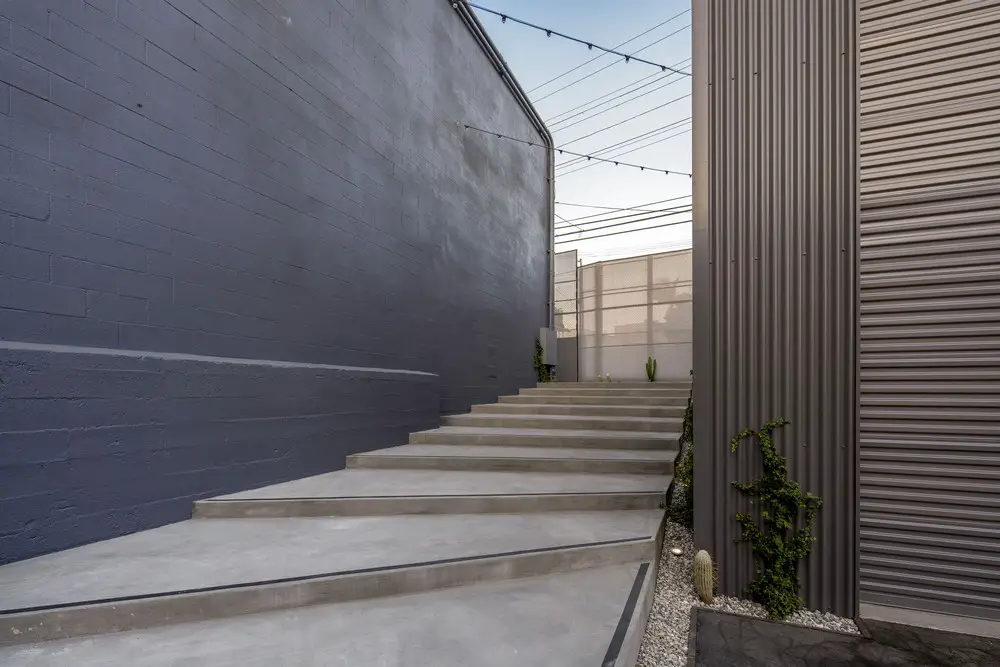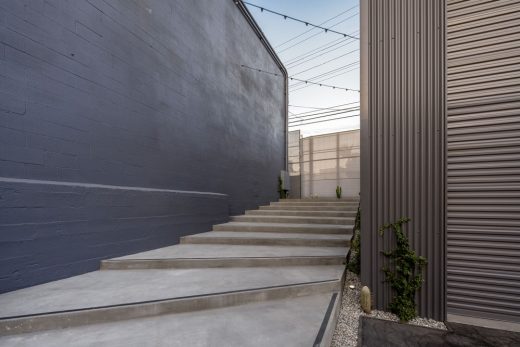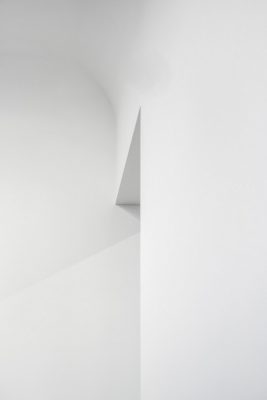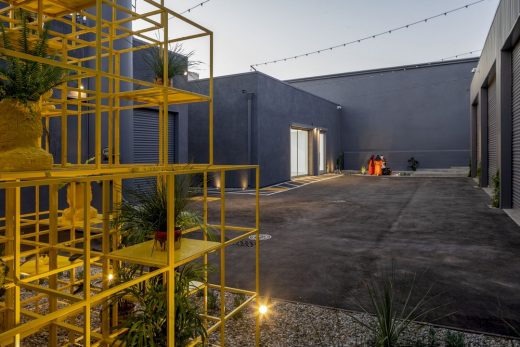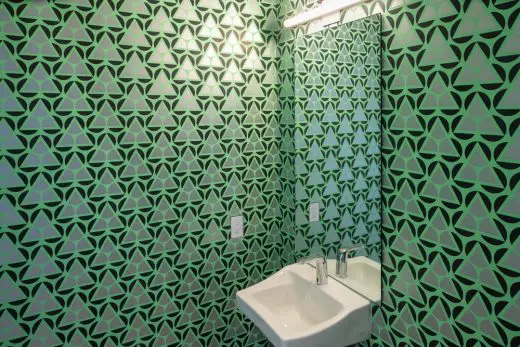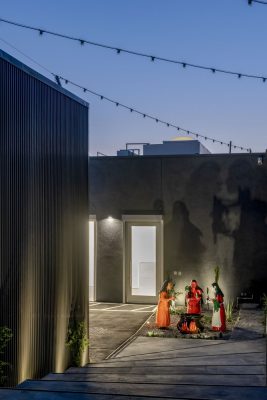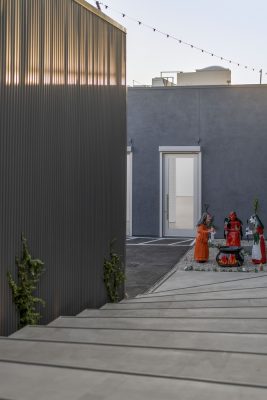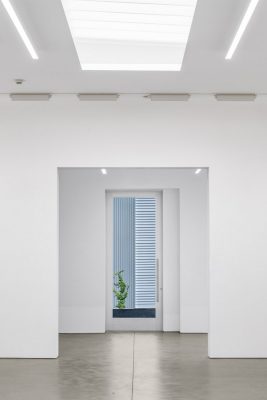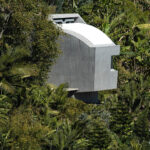David Kordansky Gallery Expansion, Los Angeles Building Extension, California Architecture Images
David Kordansky Gallery Expansion in Los Angeles
Sep 23, 2020
David Kordansky Gallery Expansion
Architects: wHY
Location: Los Angeles, CA, USA
wHY’s new expansion for David Kordansky Gallery, opened 19 September 2020
Two new exhibition spaces and a landscaped sculpture courtyard transform the gallery into an integrated arts compound wHY designed the original building for David Kordansky Gallery in Mid-City Los Angeles in 2014, and the 12,818 square foot expansion adds two new exhibition spaces and a landscaped courtyard for a range of new programming, including performance, film, and outdoor sculpture.
“In LA, so many great moments of cultural exchange happen in backyards where people feel at home,” said wHY’s Creative Director, Kulapat Yantrasast. “We felt that the David Kordansky Gallery environments should highlight this unique aspect of the city’s cultural life. The art scene in LA is very down-to-earth and personal, and I think exhibition spaces should reflect that rather than trying to appear commercial or corporate.”
As in the case of the original gallery building (a former martial arts center), the expansion repurposes existing structures on the busy La Brea corridor. In contrast to the dramatically scaled 15,000 square foot original gallery building, with its vaulted bow truss roof and expansive halls for art installations, the 2000 square foot exhibition spaces are proportioned to encourage a sense of intimacy and contemplation. The new exhibition spaces provide the ideal opportunity for displaying smaller scale works and holding private viewings, allowing for new and varied programming across the different buildings.
The expansion will launch with an exhibition of paintings by Linda Stark, the first show of work by the Los Angeles-based artist at the gallery.
The palette of materials for the new exhibition spaces is consistent with the original gallery: concrete floors, a timber roof structure, and white walls. However, the detailing creates a softer, chapel-like atmosphere, heightened by the sculptural coved ceiling. In keeping with wHY’s emphasis on the use of natural light in galleries, the exhibition spaces are illuminated by skylights; designed to contrast with the smooth coved perimeter of the ceiling, the skylights are installed to reveal the raw structural elements of the roof.
The structure of the repurposed buildings was simplified and clarified, creating a coherent formal logic throughout the site. Together, the unconventional arrangement of the different buildings generated an opportunity for a 3768 square foot landscaped sculpture courtyard designed by wHY’s Landscape Workshop.
The gallery’s signature minimal aesthetic and asphalt grey exterior walls are accentuated by a landscape of drought-resistant plants and vines, setting the scene for new sculptures by Rashid Johnson and Will Boone. The courtyard is reached via a flowing terraced-stair corridor which leads the visitor into the new space from the original gallery, connecting the different areas of the site together as a whole.
David Kordansky Gallery
David Kordansky Gallery is one of the most dynamic venues for contemporary art in Los Angeles and is internationally regarded as a leading gallery of its generation.
Established in 2003 as part of a burgeoning artistic community in the city’s Chinatown, the gallery began as a cutting-edge incubator for emerging talent. It quickly grew into a widely respected voice in the international conversation surrounding new and recent art, and moved to its second home, in Culver City, in 2008. The gallery moved to its current home in Mid-City in 2014.
The gallery’s artists have been the subjects of solo exhibitions in acclaimed museums worldwide and regularly appear in landmark biennials and thematic group shows. They work in all media and styles, defined as a group by their heterogeneity and individuality rather than their allegiance to any single aesthetic position. The exhibition program is dedicated to presenting artists’ work with passion and intellectual rigor, and to bringing the utmost care and precision to the showcasing of their visions.
As the program has evolved, the gallery has broadened its scope, collaborating with artists at all stages of their careers so that various historical lineages can enter into dialogue with one another. What has not changed, however, is the desire to foster greater understanding of Los Angeles’ development as an important city for art since World War II.
David Kordansky Gallery sees itself as an institution firmly rooted in its hometown and in California, even as it embraces cultural activity in the 21st century as a fully global phenomenon. As such, it also treats its participation in the major international art fairs as serious exhibition opportunities, often planning solo presentations and other special programming.
The gallery has long valued the role that publications play in the diffusion of ideas and as snapshots of moments in time. With each year it expands its efforts in this area, publishing an ever-growing range of exhibition catalogues and limited-edition artist’s books.
wHY
Founded in 2004 by Kulapat Yantrasast, wHY is a multi-disciplinary design practice dedicated to strengthening connections between people, cultures, and place. The practice is based in Los Angeles and New York City, and the core team of 40 designers and architects expands to include a global network of collaborating artists, academics, urbanists, and activists.
By working across disciplines to test new ideas and techniques, wHY questions conventions and proposes a radically holistic and humane approach to design and architecture – one which celebrates the diversity and multiplicity of lived experience.
The practice is organized into 5 interdependent workshops – Buildings, Landscape, Museums, Objects, and Ideas. The workshops enable wHY to work across sectors and combine different forms of expertise, generating unique and progressive solutions for projects ranging from museums to mixed-use developments, community arts centers to
luxury residences.
This creatively liberating approach to design has led to a number of important international projects: wHY has gained a reputation as a thought-leader in the fields of cultural and civic architecture, winning global competitions including the Ross Pavilion and West Princes Street Gardens in Edinburgh, Scotland, and taking on major cultural landmark projects such as the Tchaikovsky Academic Opera and Ballet Theater in
Perm, Russia.
The arts play an important role in wHY’s thinking, and the team applies their experimental and human-centered approach to a broad spectrum of artistic projects. wHY’s first groundup building was the new Grand Rapids Art Museum in Michigan, the first museum in the country to achieve the certification of LEED Gold, and wHY’s commitment to environmental and operational sustainability has become a hallmark of their work with arts institutions worldwide.
The firm is also known for its deep engagement with issues of cultural diversity and historic inequities, leading to commissions to renovate iconic spaces such as the Northwest Coast Hall at the American Museum of Natural History, and the galleries of Arts of Africa, Oceania, and the Americas at the Metropolitan Museum of Art.
wHY’s capacity to work across scales and disciplines is fueled by a fundamental curiosity about people and places. Through close collaboration with clients and stakeholders, wHY reveals the creative opportunities of a brief, generating innovative solutions which are highly specific to the site and its social context. Instead of establishing a singular wHY aesthetic, the team seeks to create designs which reflect the energy and dynamism of life itself: the radical mash-up of the why and the why not.
Kulapat Yantrasast
Founder and Creative Director, wHY
Kulapat Yantrasast was born in Bangkok and trained in Japan, where he received his MA and Ph.D. degrees in architecture from the University of Tokyo. He subsequently worked for eight years as a close associate of the Pritzker Prize-Winning Architect Tadao Ando, leading several important US and European museum and culture projects including the Modern Art Museum in Fort Worth, Texas, The Clark Art Institute in Williamstown, Massachusetts, and Fondation Francois Pinault pour l’Art Contemporain in Paris, France.
Kulapat established wHY in 2004 with the intention of combining his experience in the art world with a deep commitment to cultural inclusivity and human flourishing. This founding ethos has informed a number of important community and civic projects, including the Grand Rapids Museum of Art in Grand Rapids, Michigan, the Speed Museum in Louisville, Kentucky, and EPACENTER Youth Arts and Music Center in East Palo Alto, California.
Under Kulapat’s leadership, community input and outreach has become a central part of wHY’s design process – in the case of projects such as EPACENTER, the final design grew directly from insights developed in collaboration with local residents over the course of several months. Kulapat is also recognized for his attention to visually powerful detailing, while ensuring that construction is cost effective and easy to assemble. Environmental sustainability is an integral part of Kulapat’s holistic design philosophy, and projects such as Grand Rapids Art Museum have set new standards for the sustainability of large-scale cultural projects.
Kulapat is a frequent public speaker at leading institutions and organizations, discussing architecture through the lens of ecology, cuisine, and human sociability. He has been named as one of the art world’s 100 Most Powerful People, and he is the first architect to receive the Silpathorn Award for Design from Thailand’s Ministry of Culture. Kulapat serves on the board of a number of cultural institutions including the Artists’ Committee of Americans for the Arts and as trustee of the Noguchi Museum in New York City and the Pulitzer Arts Foundation.
Gregory Fischer
Director, wHY Ideas Workshop
Gregory Fischer joined wHY’s Los Angeles office in 2012 following several years as a design director for diverse projects at award-winning Los Angeles architecture firms. As wHY Ideas Workshop Director, he collaborates with Kulapat and the Buildings, Landscape, and Objects Workshop Directors to uncover and frame client and community driven needs, input and ideas as unique programming and design opportunities.
Recent projects include EPACENTER Youth Arts & Music Center, ICA LA, Marciano Art Foundation, the Cheech Marin Center for Chicano Art, CalArts Student Lounge, 2nd & Vignes Mixed-Use Development and Pershing Green. In this role, Gregory also strategizes and oversees the handing over of projects from procurement to design, and maintains involvement to ensure original ideas and fully realized in execution.
Mark Thomann, ASLA
Director, wHY Landscape Workshop
“The plantings complement the gallery, and the fig ivy will eventually cover the walls of the courtyard – as in the case of the exterior walls. Grays and greens, raw textures and surprising silhouettes against the industrial backdrop – the design will grow into an immersive sanctuary.”
wHY landscape was founded in 2014 by Mark Thomann, as part of wHY’s interdisciplinary architecture practice; the workshop collaborates with architects, urban planners, and artists to cultivate and program future ecologies and open space. Current initiatives include the Ross Pavilion and West Princes Gardens in Edinburgh, Scotland, Rees Street Park on the Toronto Waterfront, and an ongoing framework plan and sculpture project with Yoko Ono for a 542-acre park in Chicago. Mark’s experimental garden, “Float Flutter Flow,” was selected for the 2019 Chaumont-sur-Loire International Garden Festival.
Prior to joining wHY, Mark was a partner and landscape design director with Balmori Associates. He has led numerous international award-winning projects and strategic plans, including the Campa de los Ingleses Park at the Guggenheim Museum in Bilbao, Spain, and the vision and masterplan for the city of Sejong in Korea.
Mark studied politics and conflict studies before receiving his MLA in Landscape Architecture and Regional Design from the University of Pennsylvania in 1999. He joined the landscape architecture faculty at University of Pennsylvania School of Design in 2010, and has been a studio critic, guest reviewer and lecturer at the University of Pennsylvania, Yale University, University of Toronto, Cornell University, Columbia University, Princeton University, the ASLA Awards, and Mildred’s Lane. His work is featured in numerous publications and books, and he regularly serves as a juror for international competitions.
Paulina Bouyer-Magaña
Project Architect
“We wanted to create a simple, unpretentious series of spaces which put the art center stage. The spaces are designed to subtly impact the visitor’s experience, creating a rhythm of openness and enclosure, public and private space, which brings variation and integration to the site and provide an ideal set of circumstances for contemplating art.”
Paulina Bouyer-Magaña joined wHY’s LA office in 2016. She is a graduate of Columbia University and has worked on projects from schematic design to construction management, ensuring project continuity throughout. Recent projects include East Palo Alto Youth Arts & Music Center, ICA LA, Marciano Art Foundation, and The Cheech Marin Center for
Chicano Art, Culture and Industry.
Photographer: Elon Schoenholz
David Kordansky Gallery Expansion, Los Angeles, CA images / information received 230920
Location: Los Angeles, Southern California, United States of America
Los Angeles Buildings
Contemporary Los Angeles Architecture
L.A. Architecture Designs – chronological list
Los Angeles Architecture Tours – architectural walks by e-architect
Los Angeles Architecture Designs
CHA:COL Architects is a Los Angeles-based architecture practice “championing design in every space, residential, educational, office and institutional. Principals Apurva Pande and Chinmaya Misra lead a well-knit team from their offices in Downtown Los Angeles.”
LA Residential Architecture
Architects: XTEN Architecture
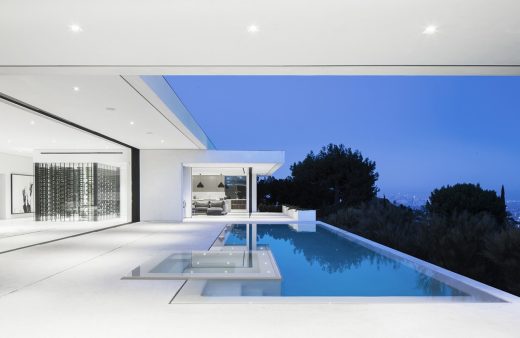
photos : Art Gray
Mirror House in Beverly Hills
Architect: Mario Romano
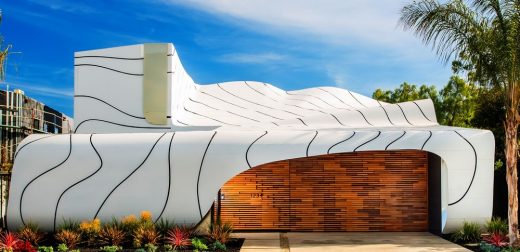
photograph : Brandon Arant
The Wave House, Venice
Contemporary LA Houses
More contemporary residences in the Los Angeles area:
Design: Mobile Office Architects
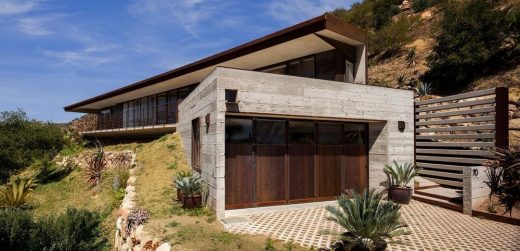
photograph : Tyson Ellis
House in Santa Barbara
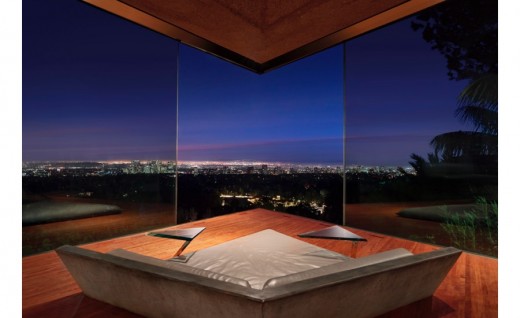
photo © Tom Ferguson Photography
James Goldstein House in Beverly Hills
Los Angeles Architect – design practice listings
Contemporary American Architecture
Comments / photos for the David Kordansky Gallery Expansion, Los Angeles Architecture page welcome

