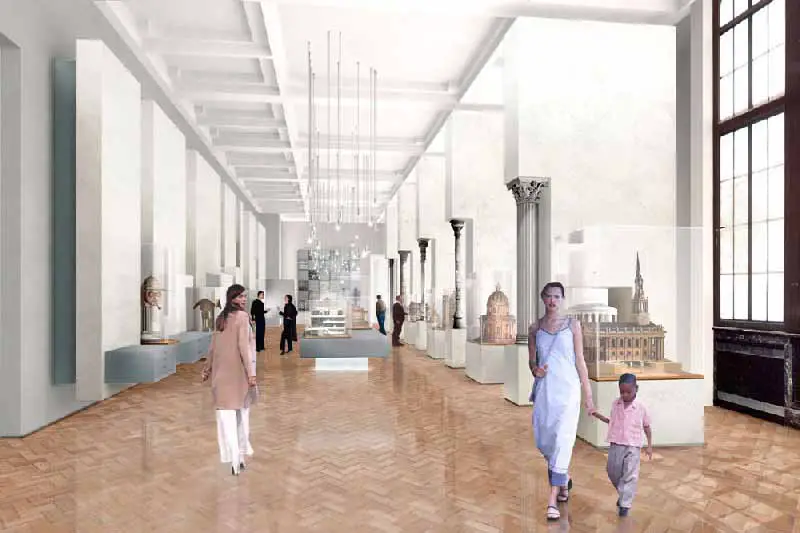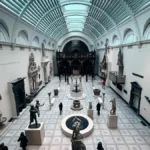V&A Gallery London Museum, Architecture Gallery Pictures, Exhibition Space Design Proposal
V&A Gallery London Museum
Victoria & Albert Museum Exhibition Spaces design by Gareth Hoskins Architects, UK
16 Nov 2004
Design: Gareth Hoskins Architects
V&A Architecture Gallery
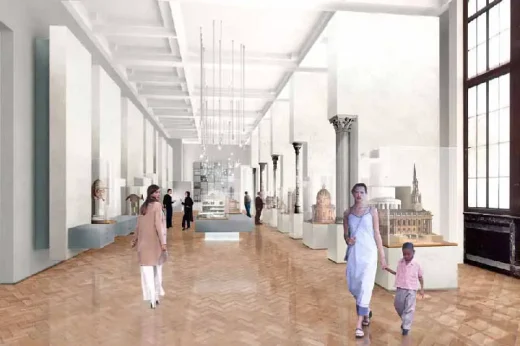
V&A Gallery: architecture image from gareth hoskins architects
Location: Victoria & Albert Museum Gallery, west London, England, United Kingdom
V&A Architecture Gallery
UK’S FIRST PERMANENT ARCHITECTURE GALLERY FROM GLASGOW’S GARETH HOSKINS ARCHITECTS
Glasgow-based architects Gareth Hoskins Architects will today see three years’ work turned into reality as the Victoria and Albert Museum and the Royal Institute of British Architects launch a new permanent architecture gallery in London, the first of its kind in the UK.
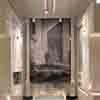
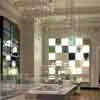
V&A Gallery London: images by Morley Von Sternberg
Following a national competition win and beating a field of 263 entrants, the practice, which started business just six years ago, was commissioned to design the £1.45million gallery to be the public face of architecture, a combined venture between the V&A and the Royal Institute of British Architects. The exhibition will offer a concise guide to architecture from different periods and across the world, and will house a range of materials unparalleled in any other permanent architectural display.
International in scope, the project involved the reworking of the existing Grade A listed building and the insertion of new elements to create the architecture gallery. The V&A museum items and spaces have been brought to life through a series of bold and contemporary structures set clearly against the historic fabric of the building.
Gareth Hoskins said, ‘This has been a fantastic opportunity for the team at Gareth Hoskins Architects, a project that we have thoroughly enjoyed being involved in. The gallery will give people a great insight into architecture through history and across the world and we’re very proud to have been a part of that.’
Gareth Hoskins Architects have won a string of national exhibitions and awards, including the award as the Best Young Architectural Practice in the UK.
V&A Architecture Gallery: Gareth Hoskins Architects information 16 Nov 2004
Contact V&A London : 020 7942 2000
Victoria & Albert Museum
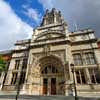
photo © Nick Weall
V&A London Architecture Gallery designers – Gareth Hoskins Architects, based in Glasgow, Scotland
Porter Gallery
Date built: 2007
Design: Block Architecture
Location: Victoria & Albert Museum, London, England, UK.
London Buildings
Contemporary London Architecture
London Architecture Links – chronological list
London Architecture Walking Tours by e-architect
V & A Museum Jewellery Gallery
Eva Jiricna Architects
London Science Museum
Wilkinson Eyre
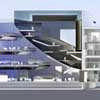
picture from architects
Tate Modern Extension
Herzog & de Meuron Architects
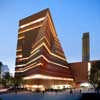
image © Hayes Davidson and Herzog & de Meuron
Victoria & Albert Museum Architecture Gallery – VAM page
Victoria & Albert Boilerhouse Yard
Royal College of Pathologists HQ, Alie Street, East London
Architects: Bennetts Associates
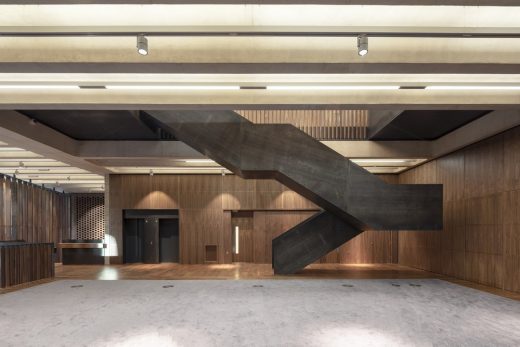
photograph : Peter Cook
Comments / photos for the V&A London Gallery design by Gareth Hoskins Architects page welcome
V&A London – Website: www.vam.ac.uk

