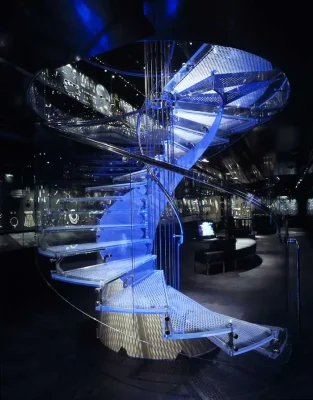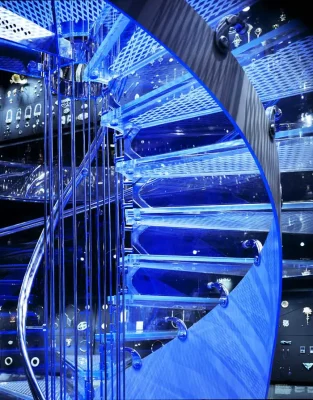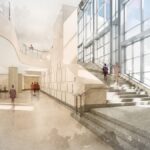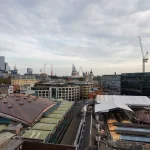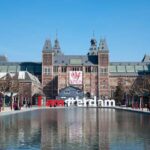V&A Jewellery Gallery London, Architect, Design collection, Eva Jiricna staircase design UK
V&A Museum Gallery London
The Bollinger Jewellery Gallery: Exhibition Spaces design by Eva Jiricna architect, England, United Kingdom.
post updated 27 February 2025
Date built: 2008
Design: Eva Jiricna Architects
Photos by Katsuhisa Kida
V&A Jewellery Gallery
VICTORIA & ALBERT MUSEUM
THE BOLLINGER JEWELLERY GALLERY
29 Oct 2008
Victoria & Albert Museum Jewellery Gallery
EJAL won the competition organised by the V+A to design the new Gallery that would house 3,500 pieces of Jewellery from the Museum’s exquisite collection.
The concept of the new Gallery comprises of a two-level arrangement. The upper level is situated in the middle of the space and it is connected to the lower level via a circular glass staircase. The internal envelope is designed as a continuous ‘tube’ inserted freely into the fabric of the existing building envelope. The zone between the two elements – the internal skin and the masonry – is used to accommodate all the services and built-in display cabinets. The jewellery is exhibited in a continuous chronological display.
In the middle of the space and in a linear formation are the Star Cases where the most important pieces of the collection are displayed. These are freestanding double curved glass cabinets of an uneven height and full height glass doors. Within them a horizontal shelf is used for the display of the jewellery.
The text inside the cases is arranged on back-lit panels – white writing on black background – while the jewellery is displayed on black pinup boards to avoid any distraction from visible shadows.
Different types of lighting allow for flexibility and variety of the lighting intensity to implement all curatorial and conservation demands. Fibre optic lighting is used inside the cases in combination with tungsten halogen and LED down lighters in the ceiling outside the cases.
The shell of the entire Gallery is constructed of GRG and plywood panels in the colour of a very deep red, evoking the rich lining of a precious jewellery box and also a reminder of the Victorian period during which the Museum was constructed.
Victoria & Albert Museum Jewellery Gallery Photos / Information from Eva Jiricna Architects 291008
Contact V&A London: 020 7942 2000
Victoria & Albert Museum
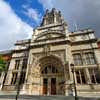
photo © Nick Weall
V&A Museum Jewellery Gallery Architect : Eva Jiricna Architects
Location: Victoria & Albert Museum, West London, England, UK
+++
London Buildings
Contemporary London Architecture
London Architecture Links – chronological list
London Architecture Tours by e-architect
Another London Interior by Eva Jiricna Architects
Boodle & Dunthorne London Shop
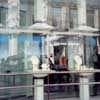
London Jewellery Shop : image © Adrian Welch
Another Eva Jiricna Interior – Hotel Josef, Czech Republic:

Hotel Josef, Prague: image from Eva Jiricna Architects
Victoria & Albert Boilerhouse Yard
V&A London Architecture Gallery
Eva Jiricna Architects 6 Staircases
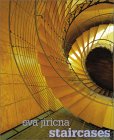
Hardcover 192pp (2001) Publisher: Watson-Guptill Publications ISBN: 082306896X
Park Plaza Hotel London
ESA – part of Capita Symonds
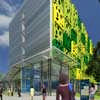
image from architects
Park Plaza Hotel
Comments / photos for the V&A London Gallery design by Eva Jiricna architects, England, United Kingdom, page welcome.


