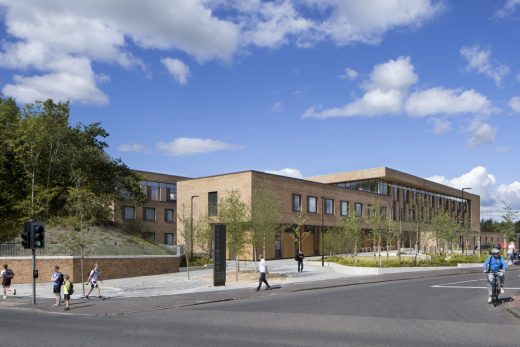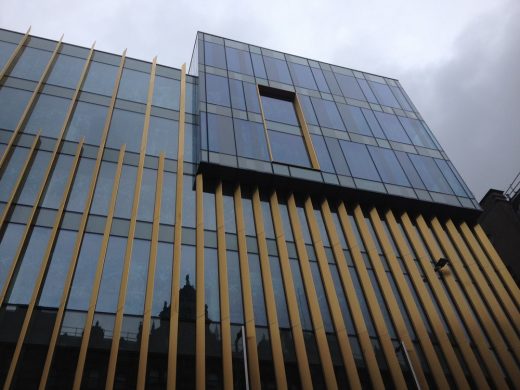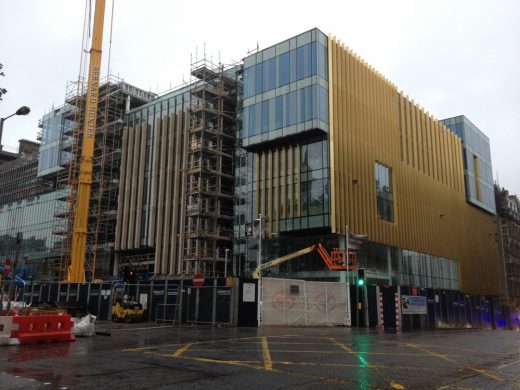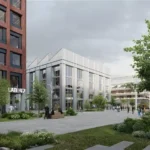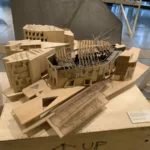Gareth Hoskins Architects Glasgow practice, Scottish Design Office Images, Scottish Designer, Architecture Studio Photos
Gareth Hoskins Architects Glasgow
GHA: Contemporary Architectural Practice Glasgow, Scotland, UK
post updated 7 September 2025
5 July 2024
Hoskins ceases trading in UK and shuts Glasgow office
This is a significant and sad development for the UK architectural community.
Hoskins Architects, once a highly respected Scottish practice, has now shut down its UK operations and closed its Glasgow office. The firm cites project delays and a “significant outstanding six-figure debt” owed by a client as key reasons for its closure. According to a formal statement, the practice—officially Gareth Hoskins Architects—is in the process of appointing a liquidator.
This marks a somber chapter for a practice that was once celebrated for its design excellence and cultural contributions. The liquidation comes:
Eight years after the death of founder Gareth Hoskins, who passed away unexpectedly in 2016 at the age of 48.
Two years after the firm’s transition to an employee ownership trust, following a restructuring effort that aimed to secure the company’s long-term future.
Gareth Hoskins was a pivotal figure in contemporary Scottish architecture, and under his leadership, the firm developed a strong reputation for thoughtful, civic-minded projects across the UK and Europe. The closure reflects the harsh realities currently facing many architecture practices—particularly smaller or independent ones—amid economic uncertainties, client payment issues, and systemic challenges in the construction sector.
++
Gareth Hoskins Architects News, chronological:
30 Jun 2018
The Registers, 20 West Register Street, Edinburgh, Scotland
The Registers, St Andrew Square – featured on the Edinburgh Architecture website
Chris Stewart Group (CSG) has confirmed that it has pre-let the office space at 20 West Register Street, designed by Hoskins Architects, part of the award-winning property developer’s £85 million regeneration project at ‘The Registers’ in Edinburgh’s city centre, to Baillie Gifford.
Gareth Hoskins Architects News
22 Jun 2018
Museum für Franken, Würzburg, southern Germany
Museum für Franken, Marienberg Fortress
Consortium of Hoskins Architects (Glasgow / Berlin), Ralph Appelbaum Associates and Wenzel+Wenzel to design the new Museum für Franken at Marienberg Fortress, Würzburg, Franconia, northern Bavaria, Germany.
5 Aug 2016
Eastwood Health and Care Centre, Clarkston, South Glasgow, Scotland
image © Dapple Photography
Eastwood Health and Care Centre Building
Opening to the public on 8 August 2016 this building is the development of a reference design by Hoskins Architects with contractor Morgan Sindall.
18 Jun 2016
3-8 St Andrew Square Building Development, Edinburgh, Scotland
Design: CDA and Gareth Hoskins Architects
Progress update on this bold intervention in the Scottish capital’s city centre.
St Andrew Square sits at the East end of the New Town’s principal axis, George Street. The New Town is known across the world as a masterclass in urban planning, and outwith the city centre retains some wonderful groups of Georgian architecture.
This development was controversial partly with those who love traditional architecture but also with those who admire good quality Modern architecture.
The previous building on this site, the Scottish Provident Building, from 1961, was designed by the respected Scottish architecture practice Rowand Anderson Kininmonth & Paul.
It has been a gloomy wet week in Edinburgh but we will post some photos taken in better weather in the next month.
3-8 St Andrew Square Building by CDA and Gareth Hoskins Architects
Comments welcome: info(at)e-architect.com
11 Jan 2016
Gareth Hoskins
1967-2016
Gareth Hoskins, OBE, B. Arch (Hons), Dip Arch, M. Arch, RSA, RIBA, FRIAS died on Saturday following a heart attack aged just 48. Reports suggest he has been in a coma since the heart attack.
Gareth Hoskins Design News
Bird College, Sidcup, Kent, England
Bird College Building – design competition winner news
5 Mar 2013 – Gareth Hoskins Architects are announced today as the winners of the competition to work with Bird College to redevelop and rationalise their facilities onto a single site solution in Sidcup, Kent. Bird College is an internationally renowned provider of education and professional training in dance, music and theatre performance.
Bochum Musikzentrum, Germany
19 Apr 2012 – Gareth Hoskins Architects has been shortlisted to design the new €32 million Concert Hall in Bochum near Düsseldorf, Germany.
The project for the new “Bochum Musikzentrum” is being organised by the City of Bochum and supported by the Bochum Symphony Foundation.
The 4,700m2 site is located in the centre of Bochum and is part of a wider master plan for the regeneration of the city quarter, “Kreativquartier Viktoria Quartier Bochum”.
The teams have until 4 May 2012 to complete their proposals.
Shortlist:
– Gareth Hoskins Architects, Glasgow/Berlin
– Keith Williams Architects with Buro Happold (Berlin)
– Max Dudler, Berlin, Germany
– SATINJNplus Architekten, Born, Netherlands
– Bez + Kock Architekten, Stuttgart, Germany
– SelgasCano, Madrid, Spain
– Hillmer & Sattler and Albrecht, Berlin, Germany
– Klaus Roth Gesellschaft von Architekten, Berlin, Germany
– Hascher Jehle, Berlin. Germany
– JSWD Architekten, Koeln, Germany
National Museum of Scotland Redevelopment, Edinburgh, Scotland
2011
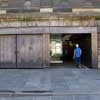
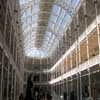
photos © Adrian Welch
National Museum of Scotland- RIAS Andrew Doolan Best Building in Scotland Award 2011
In 2004 Gareth Hoskins Architects were announced as part of the team to create the Masterplan for the Royal Museum, which provided a 15 year design plan for the building. The practice worked closely with New York-based exhibition designers Ralph Appelbaum Associates throughout the Masterplan development.
Recent Buildings + Designs by Gareth Hoskins Architects
Ballymena Health & Care Centre, Northern Ireland
Gareth Hoskins Architects / Keppie Design
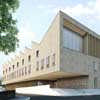
image from architect
Ballymena Health & Care Centre
The collaborative architectural team of Keppie Design and Gareth Hoskins Architects have submitted proposals for planning approval for a new £14M Health and Care Centre in Ballymena. The Centre is the first in a series of new healthcare projects the two practices have been appointed to design for the Northern Health Trust through the PCCI Framework for Northern Ireland Health Estates.
Helensburgh Pool, Scotland
Gareth Hoskins Architects have won the project for a new swimming pool and community facility : Helensburgh Pool
Trump Golf Resort, Scotland
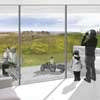
image from architect
Trump Golf Resort : initial images released
Gareth Hoskins Architects win at Scottish Design Awards 2009
1 Jun 2009
Gareth Hoskins Architects picked up a hatrick of Awards at the Scottish Design Awards on Friday, including the award for ‘Architect Team of the Year’, given to the practice the judges felt had produced the most interesting work and made the biggest contribution to Scottish Architecture over the past year.
Gareth Hoskins Architects also received awards for the ‘Gathering Space’, the Scottish Pavilion for last year’s Architectural Biennale in Venice, Italy and for the Art Park, in Glasgow’s Bellahouston Park. The Art Park is an initiative for a new sculpture park by the House for an Art Lover and Glasgow City Council and follows on from the practice’s earlier competition winning ‘Grounds for Play’ project in the park.
Key Projects by GHA
Buildings by Gareth Hoskins Architects, alphabetical:
The Bridge, Easterhouse, Glasgow, Scotland
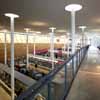
photograph © Andrew Lee
This aspirational new arts facility in Easterhouse opened in 2006. The Bridge is a building which bridges the gap between John Wheatley College and the Easterhouse swimming pool. Platform is the name of the new dedicated arts facility set within The Bridge. Platform was funded by the Scottish Arts Council National Lottery money, and, along with the library, is a new building designed by Glasgow based Gareth Hoskins Architects.
Culloden Battlefield Visitor Centre, near Inverness, Scotland
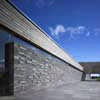
photo © Andrew Lee
Duncan House, Kinloch, Fife, Scotland
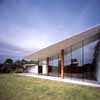
photograph © Andrew Lee
Edinburgh Castle visitor centre, Edinburgh, Scotland
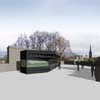
image from architect
The Lawlor House, Pollokshields, Glasgow, Scotland
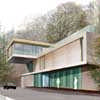
image from architect
Lochend Care Home, Edinburgh, Scotland
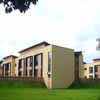
photo © Adrian Welch
The Mareel, Shetland, Scotland
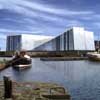
image from architect
Museum of Scotland refurbishment, Edinburgh, Scotland
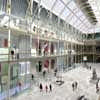
image from architects
St Andrew Square proposal, Edinburgh, Scotland
CDA and Gareth Hoskins Architects
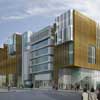
picture from architects
Sandy Road Clinic, Partick, Glasgow, Scotland
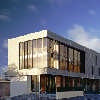
photo : John Cooper
Saughton Visitor Centre, Edinburgh, Scotland

photo : David Churchill
V&A Architecture Gallery, London, England
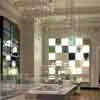
image by Morley Von Sternberg
Glasgow-based architects Gareth Hoskins Architects will today see three years’ work turned into reality as the Victoria and Albert Museum and the Royal Institute of British Architects launch a new permanent architecture gallery in London, the first of its kind in the UK.
Following a national competition win and beating a field of 263 entrants, the practice, which started business just six years ago, was commissioned to design the £1.45million gallery to be the public face of architecture, a combined venture between the V&A and the Royal Institute of British Architects.
More GHA projects online soon
Location: Glasgow, Scotland
Glasgow Architects Practice Information
Architect studio based in Glasgow, Strathclyde, Scotland
Princes Street Galleries Competition – shortlisted
Culloden Battlefield Memorial Centre
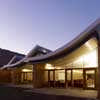
photo : Ewen Weatherspoon
Community Centre For Health Partick : Roses Design Awards 2005
Best Public Building: Silver
Sandy Road Clinic shortlisted for the Best Building in Scotland 2005
The Bridge Arts Centre – RIBA National Award 2007
Gareth Hoskins: New Scottish Schools
Comments / photos for the Gareth Hoskins Architects page welcome
