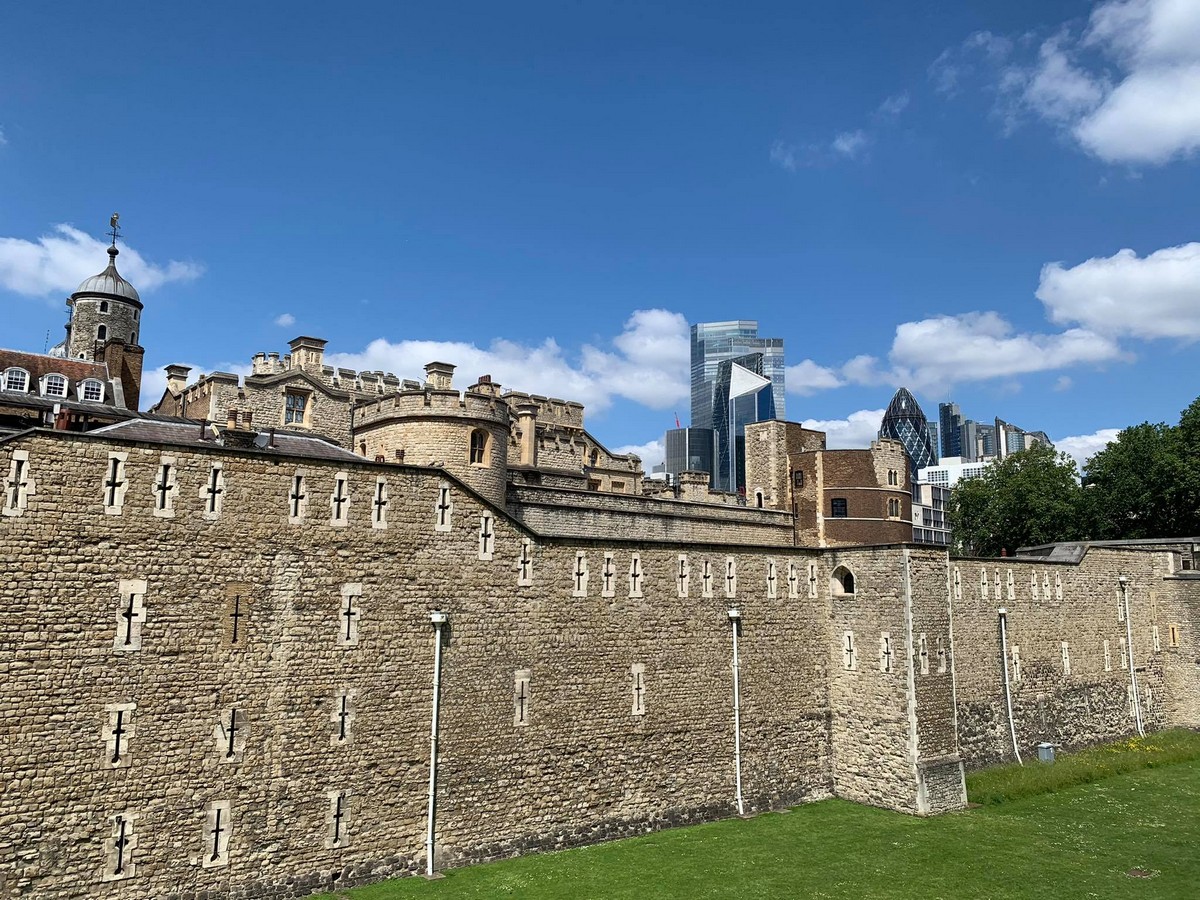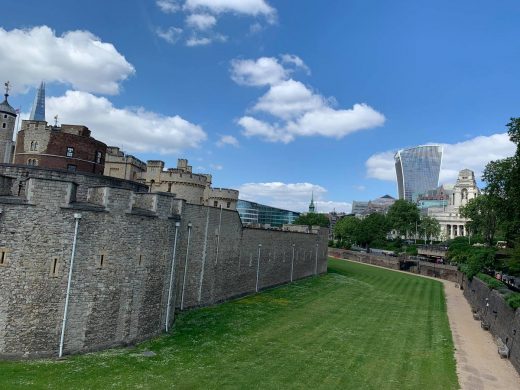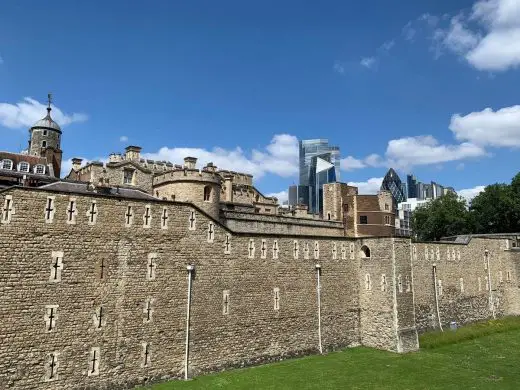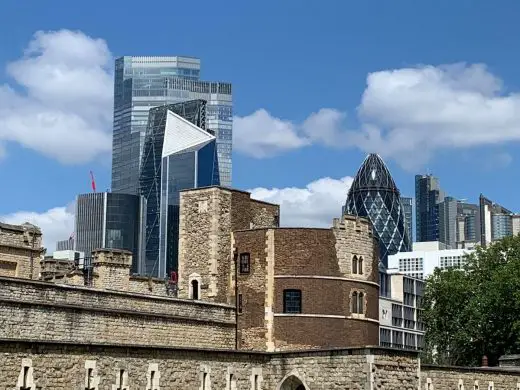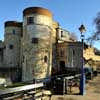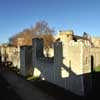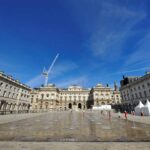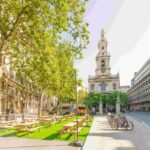Tower of London Building, Historic British Architecture Images, Date, Location, Contact, Photos
Tower of London Architecture
Key Historic Building in UK Capital City, England, UK: Architectural Information + Images
post updated 13 June 2021
Tower of London Building Photos
page updated 2 Jul 2014
Tower of London
Location: Tower Hill, central / east London
Date: 1078
Address: Tower Hill, London EC3N 4AB
Contact: 0844 482 7777
Medieval castle containing the Crown Jewels
Early-Norman chapel in the White Tower
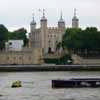
photo © Adrian Welch, Jun 2007
Nearest Tube station : Tower Hill
Contact the Tower of London : 020 7709 0765
Architectural style: Gothic Revival architecture
Aerial photograph looking southeast:
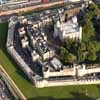
photo © webbaviation
Height of this historic English building: 27 m
This building on the River Thames has played a prominent role in English history. It was besieged several times and controlling it has been important to controlling the country.
The Tower has served variously as an armoury, a treasury, a menagerie, the home of the Royal Mint, a public records office, and the home of the Crown Jewels of the United Kingdom. From the early 14th century until the reign of Charles II, a procession would be led from the Tower to Westminster Abbey on the coronation of a monarch.
In the absence of the monarch, the Constable of the Tower is in charge of the castle. This was a powerful and trusted position in the medieval period.
In the late 15th century the castle was the prison of the Princes in the Tower. Under the Tudors, the Tower became used less as a royal residence, and despite attempts to refortify and repair the castle its defences lagged behind developments to deal with artillery.
Source: wikipedia
Location: Tower of London, Tower Hill, London EC3N 4AB
London, south east England, UK
London Buildings
Contemporary London Architecture
London Architecture Designs – chronological list
London Architectural Tours by e-architect
Adjacent Building across the River Thames:
City Hall Building
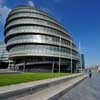
photo © Nick Weall
City Hall Building
The £65m headquarters of the Greater London Authority (GLA) comprises the Mayor of London and the London Assembly. The building opened two years after the Greater London Authority was created.
This bold building design has an unusual, bulbous shape, apparently intended to reduce its surface area and thus improve energy efficiency. However energy use measurements have shown this building to be quite inefficient in terms of energy use. The City Hall has no front or back in conventional terms but derives its shape from a modified sphere.
Telecom Tower
Holland St, central London
Also known as the BT Tower
Tower Bridge
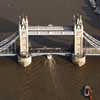
photo © webbaviation
Tower Bridge London
The bridge consists of two towers tied together at the upper level by means of two horizontal walkways, designed to withstand the horizontal forces exerted by the suspended sections of the bridge on the landward sides of the towers. The vertical component of the forces in the suspended sections and the vertical reactions of the two walkways are carried by the two robust towers.
The Houses of Parliament
Houses of Parliament – the Palace of Westminster
The Royal Opera House
Royal Opera House
St. Katharine’s Dock
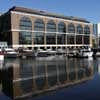
photo from architects
St. Katharine’s Dock
Tower Bridge, just to the south:
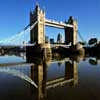
photo © Nick Weall
Design: Kohn Pederson Fox – KPF
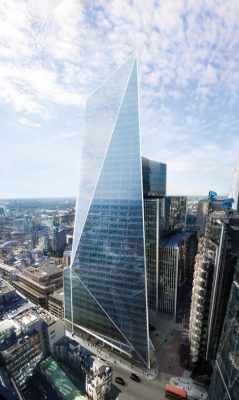
image courtesy of the architects office
The Scalpel City of London Skyscraper
The building will be the European headquarters for the US insurance company WR Berkley. This major City property development is to contain more than 500,000 sqft (45,000 sqm) of commercial space. WR Berkley plan to use around 25% of the floor space.
60-70 St Mary Axe
Design: Foggo Associates Architects
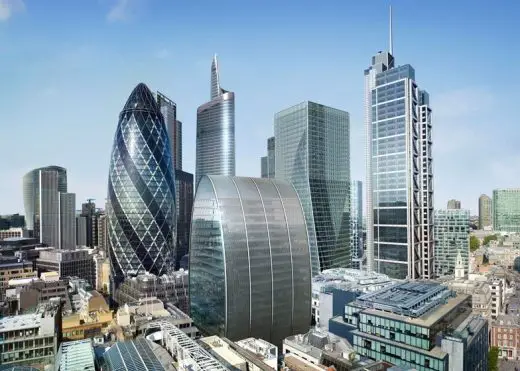
image courtesy of the architects
60-70 St Mary Axe Building
Comments / photos for the Tower of London Architecture page welcome

