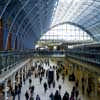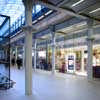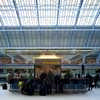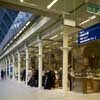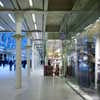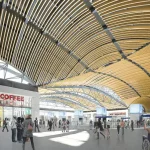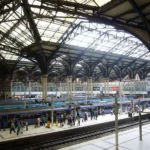St Pancras Station, London Concourse Building, English Railway Architecture Photos, Images
St Pancras Station Concourse
Key Railway Building in London, UK – design by Chapman Taylor Architects
30 Nov 2007
St Pancras Station Building
Retail + Concourses
date built: 2007
Design: Chapman Taylor
St Pancras Station Concourse
Chapman Taylor designed the integration of shops, cafes and bars into the new two-level concourse areas of this 1868 Grade 1 listed building. The Paris and Brussels Eurostar services together with the new fast commuter services from Kent transferred to St Pancras and 40 million passengers a year will pass through the station. The shops occupy the undercroft, formerly a Victorian beer store, opening up the floor level above to bring in natural light and increase visibility.
The design creates high-quality station retail, sensitively integrated with the historic building fabric. The original exposed brick arches to the vaults are retained inside the shops to create a timeless design. The cafes and bars are on the main concourse level. Chapman Taylor also proposed the design standards for all commercial signage and retail fascias as part of the approvals to be obtained from English Heritage and Camden Council.
St Pancras Station London photos from Chapman Taylor Architects 301107
St Pancras Station London
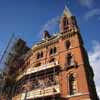
image © Adrian Welch
St Pancras Station Refurbishment
2007/08
Client + Architect: London & Continental Railways
St Pancras Station roof refurbishment
2007
Pascall & Watson
St Pancras Station Extension – Eurostar Terminal
2007
Foster & Partners
Adjacent London railway station : Kings Cross
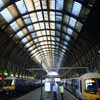
image © Adrian Welch
St Pancras Renaissance
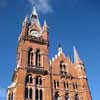
photo © Adrian Welch
St Pancras Station Concourses architect : Chapman Taylor
Location: London St Pancras International, London NW1 2QP, England, UK
London Buildings
Contemporary London Architecture
London Architecture Links – chronological list
London Architecture Walking Tours by e-architect
St Pancras Chambers Hotel – New Wing, north London
–
Richard Griffiths Architects
St Pancras Station architect : George Gilbert Scott
London railway station : Euston
Design: de Metz Forbes Knight Architects (dMFK)
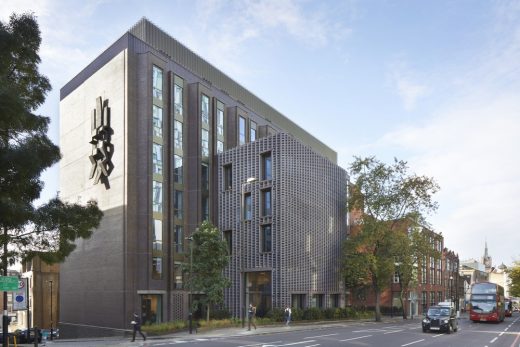
photo © Jack Hobhouse
York House Workspace
Comments / photos for the St Pancras Station Architecture page welcome

