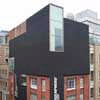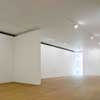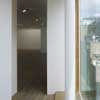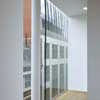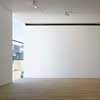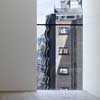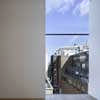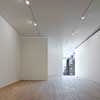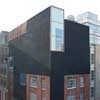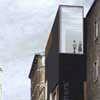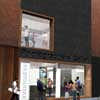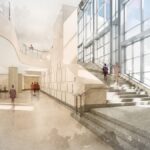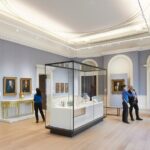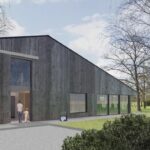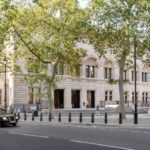The Photographers Gallery London, Soho Architecture, Ramillies Street, Building
The Photographers Gallery, London
Ramillies Street Building, Soho, UK design by O’Donnell + Tuomey Architects
9 May 2012
Photographers Gallery London
The Photographers’ Gallery
Design: O’Donnell + Tuomey Architects
Address: 16-18 Ramillies St, London W1F 7LW
Phone: 020 7087 9300
Public opening 19 May 2012
Architectural Statement
The Gallery is located at a crossroads, between Soho and Oxford Street. The corner site is visible in a glimpse view through the continuous shop frontage of Oxford Street. Ramillies Street is approached down a short flight of steps, leading to a quieter world behind the scenes of London life, a laneway with warehouses and backstage delivery doors.
The brick-warehouse steel-frame building is extended to minimise the increase in load on the existing structure and foundations. This extended volume houses large gallery spaces. A close control gallery is located within the fabric of the existing building.
The lightweight extension is clad in a dark rendered surface that steps forward from the face of the existing brickwork. The street front café is finished with black polished terrazzo. Untreated hardwood timber framed elements are detailed to slide into the wall thickness flush with the rendered surface. The composition and detail of the hardwood screens and new openings give a crafted character to the façade.
A deep cut in the ground floor façade was made to reveal the café. The ground floor slab was cut out to lead down to the basement bookshop. An east-facing picture window and the north-light periscope window to the city skyline were added in response to the specific character of the site.
O’Donnell + Tuomey
The Photographers’ Gallery will unveil its new home for international and British photography in the heart of London’s Soho on Saturday 19 May 2012. The Gallery’s opening will mark the conclusion of its ambitious £8.9 million capital campaign, which has been generously supported by Arts Council England’s Lottery Fund alongside a range of Trusts, Foundations, corporates and individuals.
Designed by award-winning Irish architects O’Donnell + Tuomey, the transformed building features a two storey extension that will double the size of the previous exhibition space. Providing a platform for an enhanced programme of exhibitions, the generously proportioned galleries will showcase established and emerging photographic talent from the UK and around the world. A new environmentallycontrolled floor will create opportunities to show more work from archives and museum collections and higher ceilings in the top floor galleries will provide dynamic spaces for large-scale and moving image works.
A sculpted terrazzo entrance with an open plan design will connect the ground-level Café and lower-ground Bookshop to the street, creating a welcoming meeting place and lively hub for visitors. Extending over a further five floors, the original Victorian red-brick warehouse will be linked to a modern steel-framed extension through an external sleeve of black render, terrazzo and sustainably sourced Angelim Pedra wood. The architects have created numerous links between exterior and interior, punctuating the building with large feature windows which function as apertures onto the urban realm around Oxford St.
Opening Programme
The renowned Canadian photographer Edward Burtynsky and New Delhi based Raqs Media Collective will launch the 2012 exhibition programme on Saturday 19 May 2012. This major solo exhibition of Edward Burtynsky’s photographs will showcase over thirty large-scale images from his widely acclaimed series Burtynsky: Oil. A decade-long survey on the subject, Burtynsky: Oil reveals the rarely seen mechanics of the manufacture, distribution and use of one of the world’s most highly contested resources while exploring its impact on our lives, culture and the environment.
Raqs Media Collective will display a silent, looped video projection titled An Afternoon Unregistered on the Richter Scale (2011). The projection features a series of subtle alterations to an early 20th century photograph depicting a surveyors’ room in colonial Calcutta. Also included in the exhibition will be a sculptural work entitled 36 Planes of Emotion (2011) that features an ensemble of emotional states printed onto book-shaped objects. The two opening exhibitions will be on display until 1 July 2012.
Situated at the heart of the building between the two main exhibition spaces is the Studio Floor. Placing an emphasis on the Gallery’s education programme, this floor will feature a full schedule of talks, workshops and events. Introducing permanent elements to the programme, the Studio Floor will include a camera obscura and a Study Room where the public will be able to access an archive of material related to exhibitions and events which have taken place since the Gallery was established in 1971.
Also featured on this floor will be Touchstone, a quarterly display of a single, groundbreaking photograph. Opening with Jeff Wall’s seminal work, The Giant (1992), Touchstone will encourage audiences to closely examine the work and showcase their responses alongside comments from the artist and contributors from other disciplines.
Another highlight of the Gallery’s opening will be a new digital programme curated by the Gallery’s specially appointed Digital Curator. Responding to recent trends, the digital programme will feature projects which raise questions concerning the changing status and circulation of photography in today’s digital culture. A centrepiece of the programme will be a digital display on the ground floor which will present guest-curated projects, artist commissions and collaborative photographic work involving the public. Social media channels, mobile devices and the Gallery’s website will all be explored as alternative platforms for exhibitions.
Complementing the enhanced facilities for the public programme will be new spaces for the Bookshop, Print Sales Room and Café. The Bookshop will offer the latest releases as well as hard-to-find art and photography titles and a range of niche cameras.
The Print Sales Room will see the relaunch of The Photographers’ Gallery Editions, in which a world-renowned photographer donates a limited-edition print of their work to benefit the Gallery’s public programmes. Commencing with GB. England. Suffolk. Southwold. Lakeside Tea Room (1993) by Martin Parr, these Gallery Editions will be available at affordable prices and present an entry point for emerging collectors. The new street level Café will be run in partnership with Lina Stores, the oldest family run delicatessen in Soho, and will boast an Italian menu of freshly-made dishes and baked goods.
A new visual identity for the Gallery has been created by North, one of the UK’s most respected and innovative design practices. Inspired in part by the building’s architectural design, this new visual identity will boldly communicate the Gallery’s vision both within the building and beyond.
The Photographers’ Gallery staff together with its Board of Trustees has raised £8.5 million to date towards its projected £8.9 million capital campaign target. Funds raised include a £3.6 million grant from the Arts Council England’s Lottery Fund; £2.4 million from the sale proceeds of the Gallery’s previous building at Great Newport Street and £2.5 million from Foundations, Trusts, individuals, corporates and an auction of donated photographs held in 2011.
Brett Rogers, Director of The Photographers’ Gallery, said: The new Photographers’ Gallery will build upon its unique position as London’s principal organisation dedicated to championing photography’s role at the heart of visual culture. Whether on the gallery walls, through printed pages or new technologies, our programmes will provide a platform for current debates, new ideas and creative collaborations. Our building will create a vibrant social and intellectual hub in the heart of London’s Soho for people of all levels of interest to enjoy the most democratic of all art forms.
Moira Sinclair, London Executive Director of Arts Council England, said: The Photographers’ Gallery is nationally and internationally significant, presenting and developing the very best contemporary art and artists and playing its part in our city’s reputation for great artistic experiences and visitor attractions. Our support for this project is an investment in the ambitions and aspirations of the Gallery; giving it more space to share the work of exciting new and established photographers and putting education, literally, at the heart of the Gallery’s work. Like many, I’m really looking forward to the reopening of this fabulous institution.
Architects Sheila O’Donnell and John Tuomey said: We look forward to seeing the transformed Gallery unveiled from behind its scaffolding. We wanted The Photographers’ Gallery to have an identifiable presence as a new public building in Soho, its silhouette visible through the gap on Oxford Street. Large windows are designed to frame views in to the gallery spaces and out to the London skyline. The black rendered elevations that wrap the new extension are cut away to reveal the colour and character of the original brick warehouse structure.
Sep 2010
Photographers Gallery London Building
Start on site due for this national centre for the promotion of photography by Irish architects O’Donnell + Tuomey Architects
Photographers Gallery London – News Update
Apr 2009
£16m building by O’Donnell + Tuomey Architects replaced with £3m remodellling
The Photographers’ Gallery – Ramillies St towards Great Marlborough St:
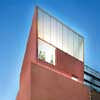
CGI created by Maganglo Ltd
London: Tuesday 4 December: Details were announced today of a £15.5 million new home for The Photographers Gallery, the UK’s national centre for the promotion of photography, to be built on a prime site in Soho, due to open in 2010.
The new gallery will be designed by internationally acclaimed architects, O’Donnell + Tuomey, as their first major UK commission.
With around half a million visitors a year, The Photographers Gallery has outgrown its current facilities at 5 and 8 Great Newport Street, first opened at number 8, the site of a former Lyons Tea Bar, in 1971.
The new development will be located on a prime site in Ramillies Street, in the heart of Soho. Spread over six floors, the development will double the current exhibition space, provide state-of-the-art technology for education, a new on-line resource centre and a street level café and bar, allowing the Gallery to play an expanded role in the cultural development of this vibrant part of London’s West End.
Alongside New York’s International Centre for Photography, Rotterdam’s Nederlands Fotomuseum and La Maison Européene de la Photographie in Paris, The Photographers’ Gallery is one of the world’s leading centres for the promotion of contemporary photography. It opened on 14 January 1971 with The Concerned Photographer, an exhibition curated by Cornell Capa, the American photo curator and younger brother of photographer Robert Capa.
The Gallery has introduced the work of many leading photographers during its 36-year history including presenting the first UK solo shows of Juergen Teller, Robert Capa, Sebastião Salgado and Andreas Gursky. The £30,000 Deutsche Börse International Photography Prize is hosted and produced annually by The Photographers Gallery.
Brett Rogers, Director of The Photographers’ Gallery, said today: “This is a proud moment in our history. We are delighted that we are moving forward with our plans to create a building worthy of London as one of the world’s great centres for photography and which can do justice to the development to the creative medium of our time.”
Photographers Gallery London images / information received 121207
Current Location:
The Photographers’ Gallery, 5 & 8 Great Newport Street, London WC2H 7HY
The Photographers Gallery London architects : O’Donnell + Tuomey
Location: Ramillies Street, London, England, UK
London Buildings
Contemporary London Architecture
London Architecture Designs – chronological list
London Architecture Tours by e-architect
Soho Building : Great Marlborough Street context
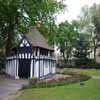
picture © Adrian Welch
O’Donnell + Tuomey Buildings
Key O’Donnell + Tuomey Architects Buildings
LSE New Students Centre Design Competition, London, UK
2009
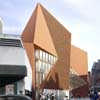 image from architect
image from architect
LSE New Students Centre : Shortlist
Lewis Glucksman Gallery, Cork, Ireland
2005
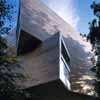
Cork Gallery Building image from O’Donnell + Tuomey Architects
Lewis Glucksman Gallery
Comments / photos for The Photographers’ Gallery London – New Soho Building page welcome

