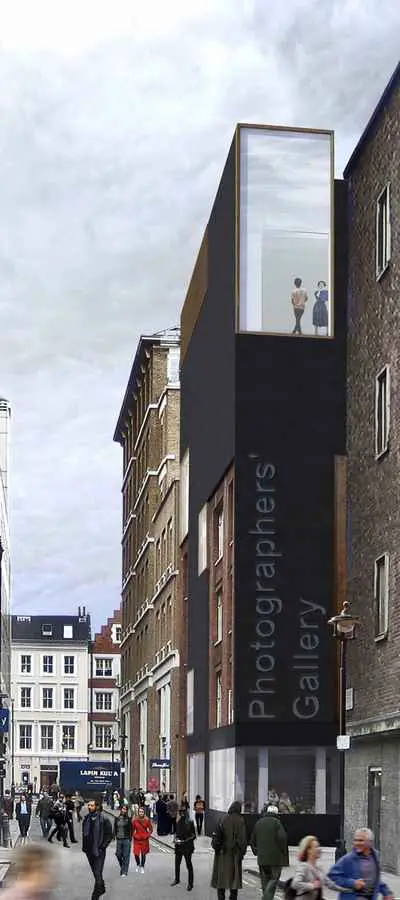O’Donnell + Tuomey Architects, Irish Architectural Studio, Photos, Eire, Design Office, Images
O’Donnell + Tuomey Architects
Contemporary Buildings / Projects in Ireland, Europe: Irish Architecture Studio
post updated 14 December 2021
Building News for O’Donnell + Tuomey
14 Dec 2021
V&A East Museum, Queen Elizabeth Olympic Park, Stratford, Borough of Newham, East London, England, UK
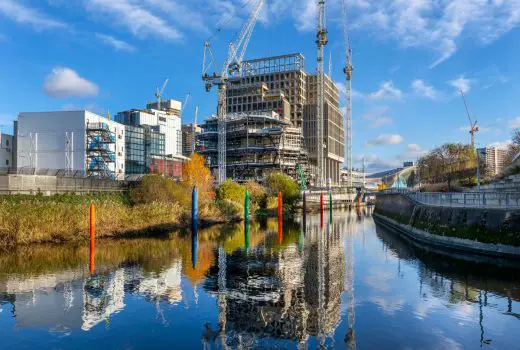
photo © Victoria and Albert Museum
V&A East museum building Stratford
The V&A marked the “topping out” of its new V&A East museum building – one of two V&A East sites currently under construction in Stratford’s Queen Elizabeth Olympic Park – with the shell of the building reaching its full height. Designed by O’Donnell + Tuomey and constructed by MACE, the 7,000 sqm V&A East Museum tops out at 42.5 metres high, following completion of the installation of its intricate steel frame.
9 May 2012
The Photographers Gallery, London, England, UK
Date built: 2012
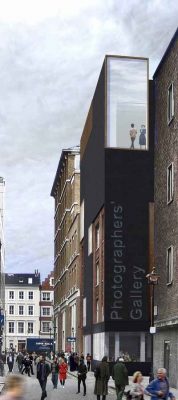
image of porposed building
The Photographers Gallery
The Photographers’ Gallery will unveil its new home for international and British photography in the heart of London’s Soho on Saturday 19 May 2012. The Gallery’s opening will mark the conclusion of its ambitious £8.9 million capital campaign, which has been generously supported by Arts Council England’s Lottery Fund alongside a range of Trusts, Foundations, corporates and individuals.
16 Jun 2011
Lyric Theatre Belfast, Northern Ireland
Date built: 2011
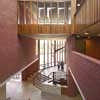
photo : Dennis Gilbert/VIEW
Lyric Theatre Belfast
In 2003, the Lyric held an international architectural competition and selected O’Donnell + Tuomey as architects to design a new theatre facility. With demolition of the existing theatre completed in 2008, the appointed contractor for the new theatre, Gilbert Ash, commenced work on site in March 2009. The new Lyric Theatre opened in May 2011.
Timberyard Social Housing, Dublin, Ireland
Date built: 2009

Cork Gallery Building image from architects office
RIBA International Award 2010 – Timberyard building by this Irish architecture studio.
Key Projects by O’Donnell + Tuomey
Key Buildings by O’Donnell + Tuomey – featured
LSE New Students Centre Design Competition, London, UK
Date built: 2009
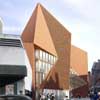
image : O’Donnell + Tuomey Architects
LSE New Students Centre : Shortlist
Design for the London School of Economics Students’ Centre by irish architects O’Donnell & Tuomey has received planning approval. The project is costed at £21.5 million. The Victorian Society objected to the striking contemporary design.
Lewis Glucksman Gallery, Cork, Ireland
Date built: 2005
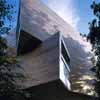
Cork Gallery Building image from architects office
Lewis Glucksman Gallery
RIBA Comment: ‘What is really remarkable about this university art gallery is that the more one looks, the better it gets. That is the sign of complete assurance and maturity. What most artists do is to make simple things complex; great artists make complex things appear simple. This is one of the rare buildings that fits that definition of greatness’
Cherry Orchard School, Dublin, Ireland
Date built: 2006
Dublin school building
The scheme takes the form of a school within a walled garden planted with cherry orchards. The school is arranged between a series of courtyards within a 3.6 metre high brick garden wall.
Sean O’Casey Community Centre, East Wall, Dublin, Ireland
Date built: 2008
Sean O’Casey Community Centre : Lubetkin Prize – Shortlist
A series of spaces as resource and representation for the community of the East Wall, including a theatre, day-care, crèche, educational and recreational facilities. Architectural aaards for this project include the AAI Downes Medal for Excellence in Architectural Design, Special Award 2009, and Mies van der Rohe Award, Nominee 2008.
The architects office is based in Ireland and are consistently awarded for excellence in design. Although most of their buildings are Irish the design studio are involved in projects overseas, notably in England.
More design projects by O’Donnell + Tuomey online soon
O’Donnell + Tuomey Architects : Practice Information
Location: Dublin, Ireland, north western Europe
Irish Architects Practice Information
This Irish architectural studio is led by Sheila O’Donnell + John Tuomey and based in Dublin, Ireland.
This Irish architecture practice was established by Sheila O’Donnell and John Tuomey in 1988
Architecture Awards
This well-known Dublin architecture practice were awarded the RIAI Gold Medal in 2005.
The Lewis Glucksman Gallery building design was Stirling Prize nominated in 2005.
Website: www.odonnell-tuomey.ie
Dublin Architectural Designs
Dublin Architecture Designs – architectural selection below:
Design: Grant Associates with Fletcher Priest Architects
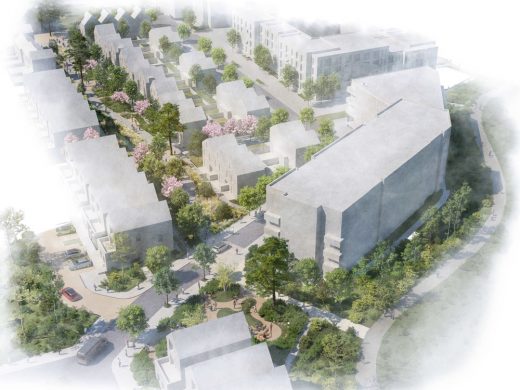
image Courtesy architecture office
Cherrywood Village Masterplan South Dublin
Design: ODOS Architects
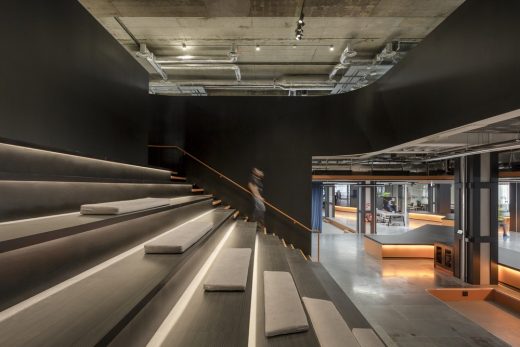
photograph : Ste Murray
Rothco Building
Buildings / photos for the O’Donnell + Tuomey Architects – Dublin architectural practice page welcome

