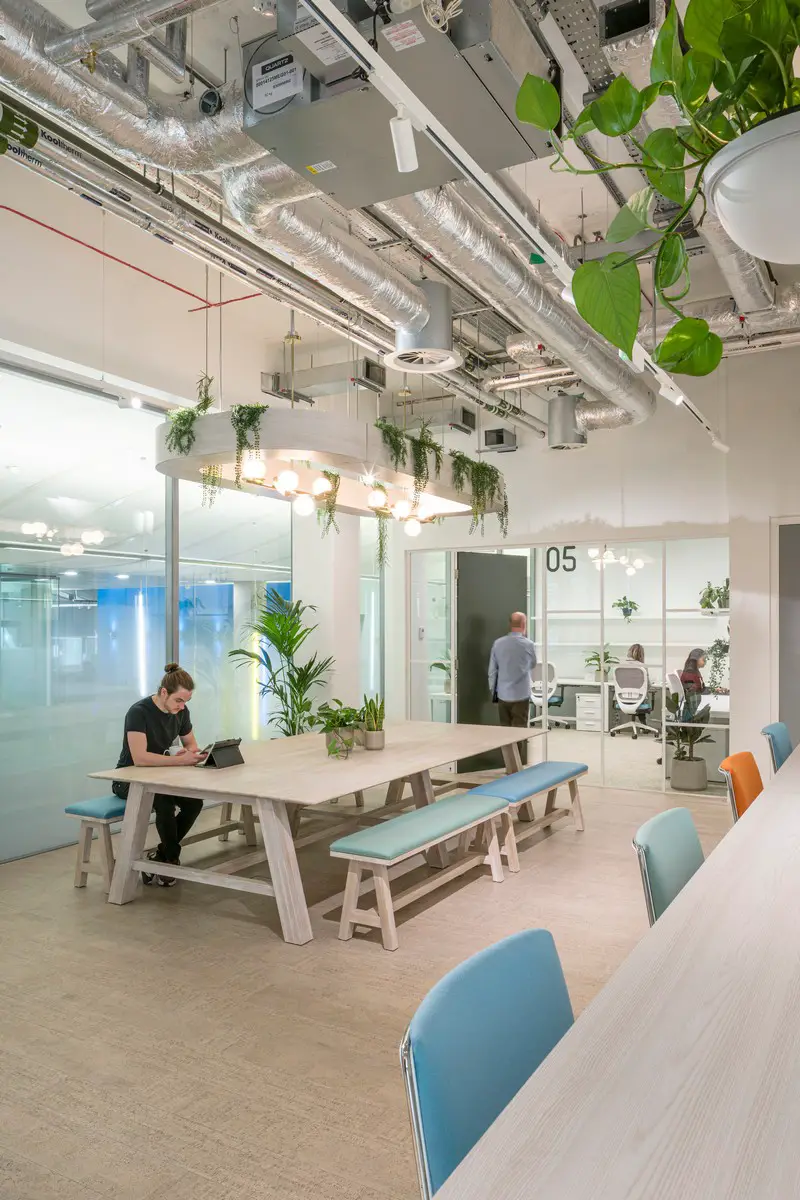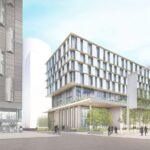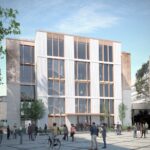London University buildings design news, Architect, Images, English higher education architecture project photos
London University Buildings
Key Academic Architecture Developments in England, UK
post updated 12 March 2024
London Universities
Recent Higher Education Building Projects in the UK Capital:
12 March 2024
QMUL Informatics Teaching Laboratory Building,
Design: Purcell
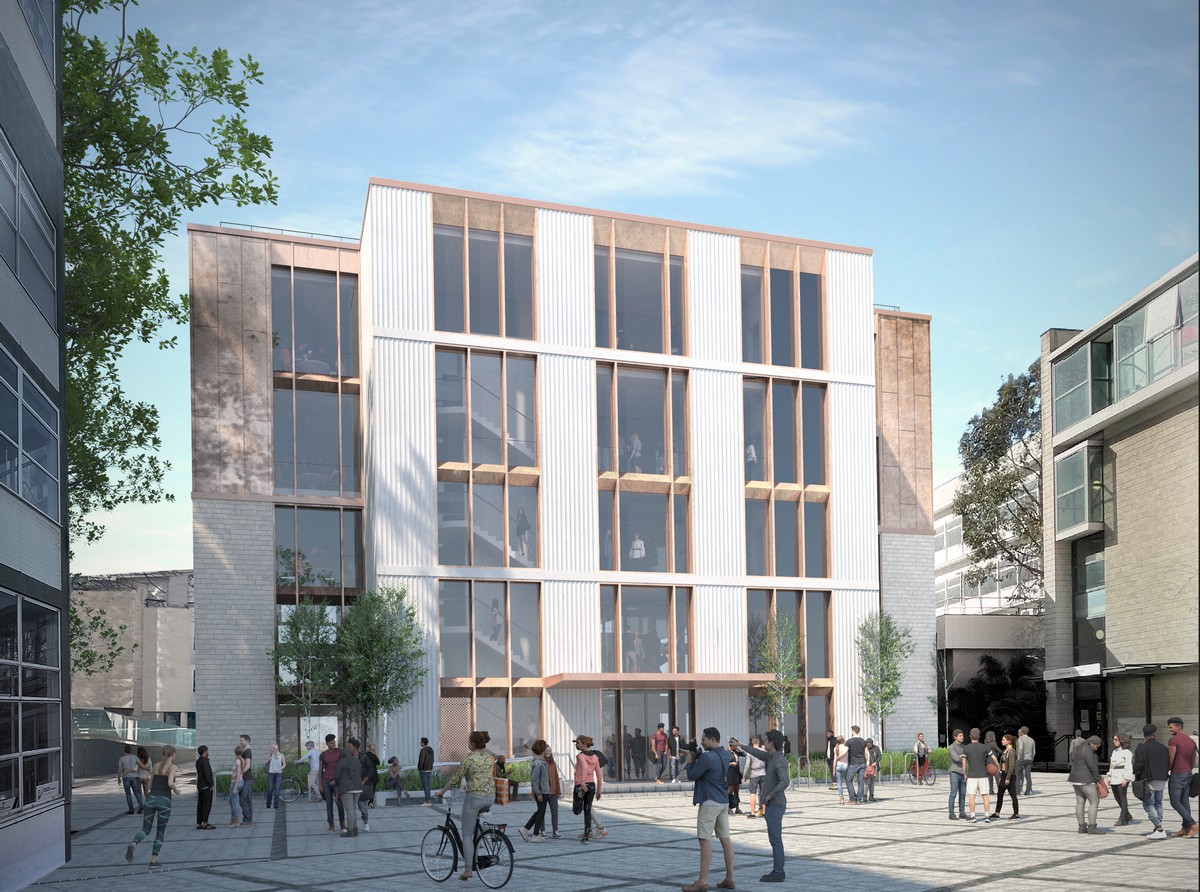
visualisation © Purcell
QMUL Informatics Teaching Laboratory Building, London
Purcell have been granted planning permission to retrofit and extend an outdated building at Queen Mary University of London (QMUL). Originally designed by MacCormac Jamieson Prichard and Arup in 1989 as the School of Electronic Engineering and Computer Science, Purcell’s transformation will create a new, high-performance, inclusive Informatics Teaching Laboratory (ITL).
7 May 2021
Queen Mary University of London Enterprise Zone Building
Design: NBBJ
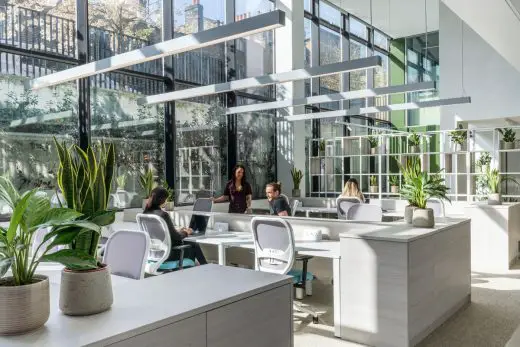
photo : Gareth Gardner
Queen Mary University of London Enterprise Zone Building
The Queen Mary Enterprise Zone (QMEZ) provides space for start-ups and small businesses to grow whilst strengthening collaborative ties between Queen Mary and businesses. The refurbishment across the lower ground and mezzanine provides dedicated workspace for each tenant, as well as shared office spaces, meeting rooms and amenities fundamental to creating a collaborative and inclusive environment.
13 Apr 2019
Imperial College London Molecular Sciences Research Hub Building, Exhibition Road
Design: Aukett Swanke Architects
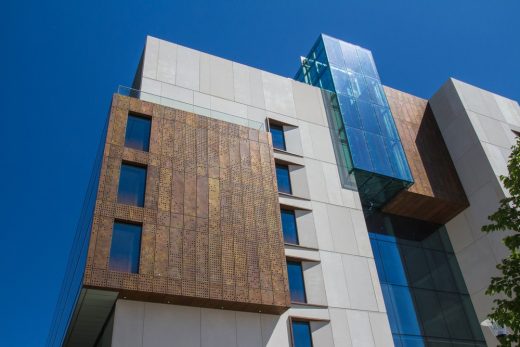
image : Aukett Swanke
Imperial College London Molecular Sciences Research Hub
New MSRH building completed at the White City Campus in west London. The masterplan set out a new campus for Imperial as genuinely mixed-use quarter within the wider White City Opportunity Area.
2 Jan 2017
University of Greenwich Building, Stockwell Street
Design: Heneghan Peng, Architects
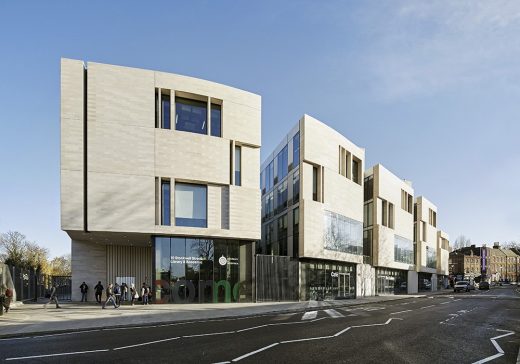
photograph : Hufton + Crow
University of Greenwich in London Building
The site is surrounded on two sides by 2-3 storey residential buildings, with the imposing presence of Hawksmoor’s St. Alfege Church across the road. To the North, a railway cutting slices through the traditional urban block.
Mies van der Rohe 2017 Award Nominations
Major Academic Building Projects in the UK Capital, alphabetical:
Department of Media and Communications, Goldsmiths, University of London
Design: Stride Treglown
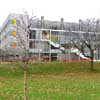
picture from architect
Goldsmiths University of London Building
The building, to be completed in summer 2010, will house the Department of Media and Communications, allowing different sections of the department currently scattered across the campus, to centralise into a single purpose-built space including radio, TV and photographic studios. Students studying other courses will also benefit from the development as there will be a 250 seat lecture theatre, 120 seat screening room, meeting spaces and a café with outside seating.
Graduate Centre, London Metropolitan University
Design: Daniel Libeskind Architects
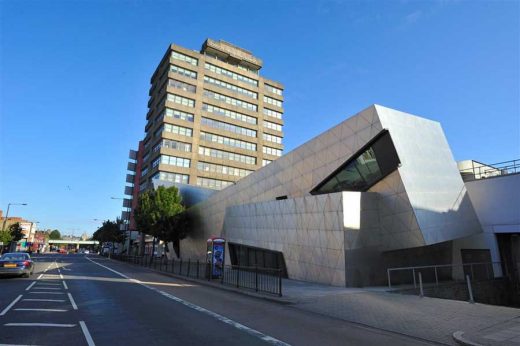
photograph © Nick Weall
London Metropolitan University Building
Rather ungainly Daniel Libeskind building that has met generally unfavourable reviews along the lines of it being just another Jewish Museum spin-off unsuited to the specifics of this harsh urban site in one of the less affluent areas of north London.
Greenwich University Architecture School + Library
Design: Heneghan.Peng
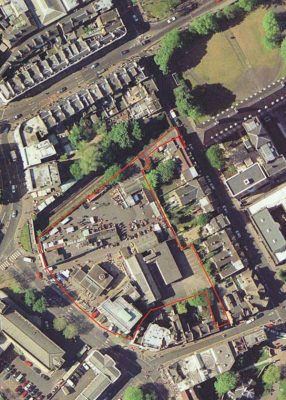
picture from architect practice
Greenwich University Architecture School
The University of Greenwich has announced its intention to appoint award-winning Heneghan Peng Architects to design a new campus library and a home for its School of Architecture & Construction. The development will be based in Greenwich town centre, within a UNESCO World Heritage Site.
Imperial College Building, Exhibition Road
Design: Foster + Partners
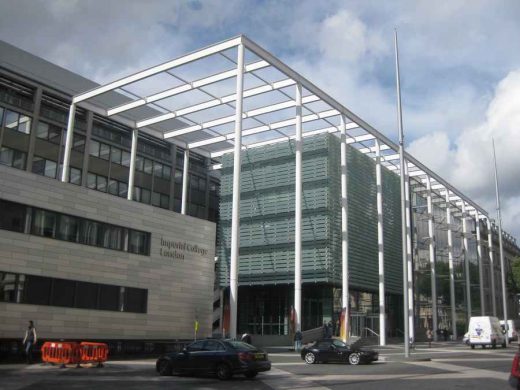
photo © Adrian Welch
Imperial College Building
Imperial College London is a science-based institution with a reputation for excellence in teaching and research. This British institution contains a Faculty of Engineering, Faculty of Medicine, and Faculty of Natural Sciences.
The Michael Sterling Building, Brunel University London
Design: YRM Architects
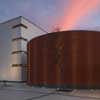
photo : Robert Suchlow
Brunel University London
The 5000m2, £8.1m scheme accommodates design studios, administrative offices, meeting rooms, the University Chancellery, an extension to the Business School and atrium space for exhibitions and critiques which forms a physical connection to the adjacent Wilfred Brown building.
15 Jul 2009
Queen Mary, University of London
Design: Wilkinson Eyre Architects
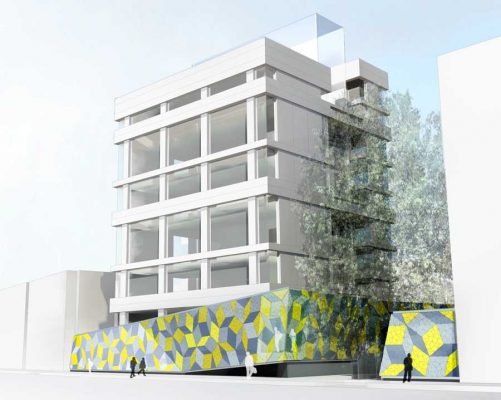
images from architect
Queen Mary University London
The new single storey pavilion wraps around the base of the existing 10-storey 1960s Maths building on the Mile End Road in East London providing a new accessible entrance to the Maths building, which has a ground floor level 2 metres above external grade, and creates a “break out” space for the existing 120 seat lecture theatre, plus a social study space for Mathematics students.
Thames Valley University Buildings
–
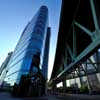
photo © Nick Weall
Thames Valley University Buildings
University College London
Design: various architects
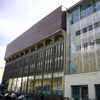
photo © Adrian Welch
UCL Buildings London
More London University Buildings online soon
Location: London, England, UK
London Buildings
Contemporary London Architecture
London Architecture Designs – chronological list
London Architecture Walking Tours by e-architect
University of London – Senate House
Buildings / photos for the London University Buildings – English Tertiary Education Developments page welcome

