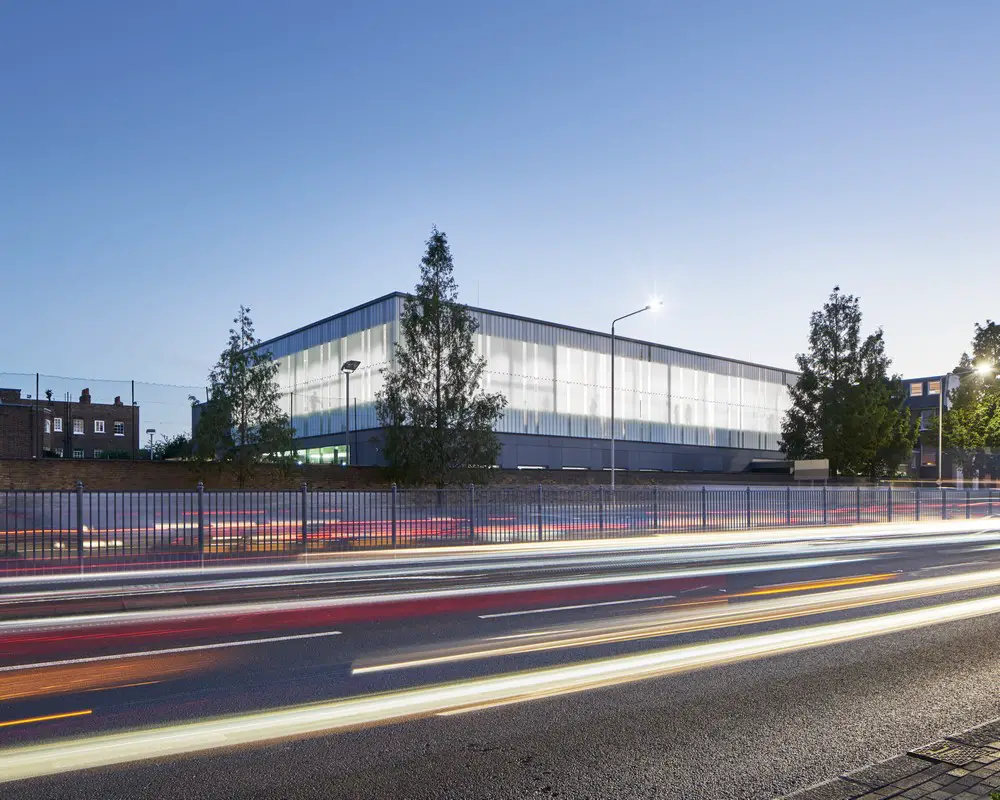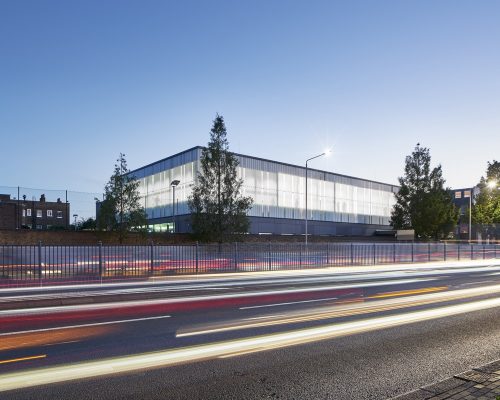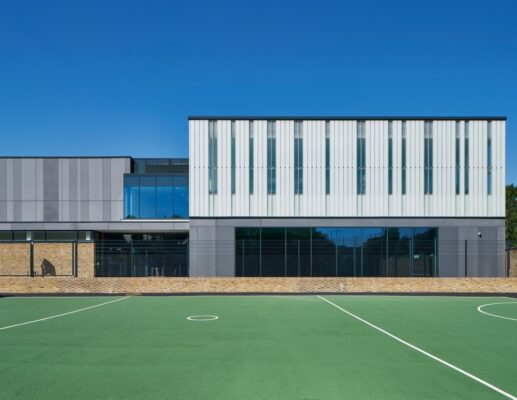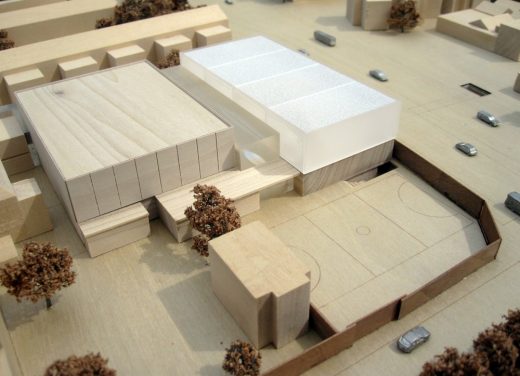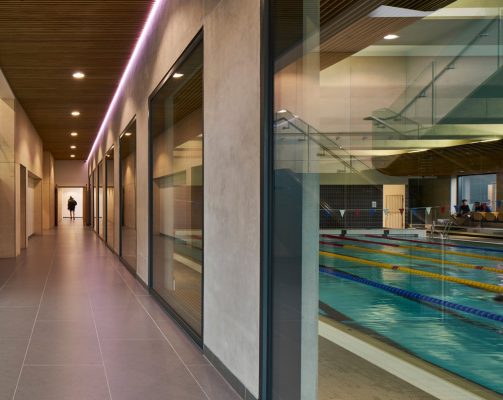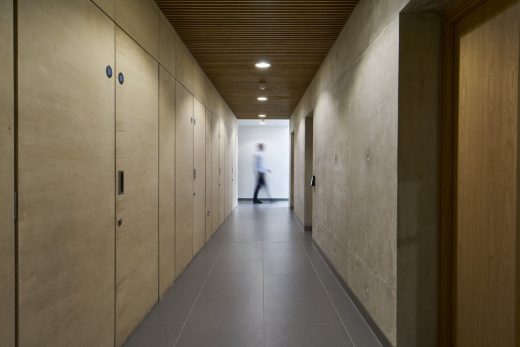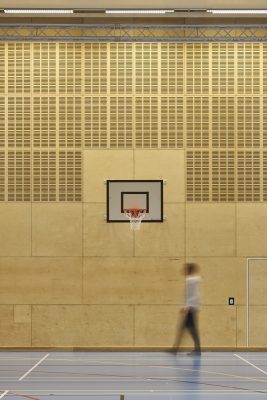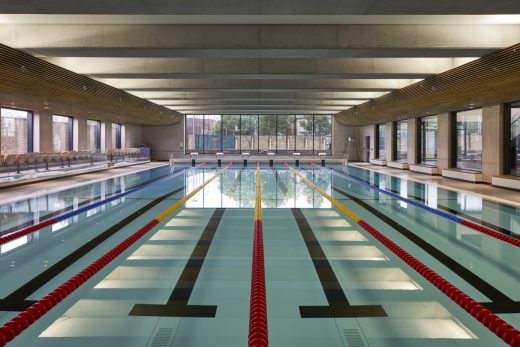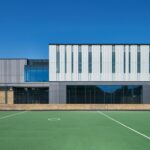Latymer Upper School Sports Centre, West London Education Building Photo, Hammersmith Property
Latymer Upper School Sports Centre
Hammersmith Education Building Development, King Street design by FaulknerBrowns Architects
3 Oct 2016
Latymer Upper School Sports Centre in Hammersmith
Design: FaulknerBrowns Architects
Address: King Street, Hammersmith, London W6 9LR
Latymer Upper School Sports Centre Complete
Photos: Guy Archard
Designed by FaulknerBrowns Architects, the elegant and efficient sports centre at Latymer Upper School maximises the available space on a tightly constrained site, to create a centre for sporting excellence and ambition.
Latymer Upper School is an independent school for 1,200 pupils in Hammersmith, west London. The school’s existing sports facilities were completed in 1980 and served the school well, helping to establish its reputation as one of London’s finest sports schools. Excelling in rowing, football, rugby, netball, cricket and swimming, students from the school have gone on to achieve recognition at regional, national and international levels of competition. Fast forward to 2014, thirty four years from the initial construction, and the building was tired and no longer fit for purpose.
The school’s ambition to maintain this strong sporting pedigree led to the decision to redevelop its sporting offer with a new state-of-the-art swimming pool and sports centre. It was hoped that this would not only cultivate the next generation of world-class athletes, but also develop a wider appreciation of fitness and wellbeing within the whole student body.
The brief
The core requirements were for:
• A six lane swimming pool (25m) with a floating floor, to enable both a water depth of two metres for speed orientated competition swimming, and shallower water for teaching and community use
• Spectator seating
• Fitness suite
• Three large multi-purpose studios which could be combined to produce an exam hall
• Renovation of the existing six court sports hall
• Support spaces and offices for the sports staff
The site challenge
In addition to the ambitious brief, the site was particularly challenging from both a physical perspective and a planning context.
The physical constraints included; a pedestrian underpass beneath the A4, a very busy arterial route in and out of London, which arrives on the site in the centre of the northern boundary; and the existing sports hall which had to remain in its present position. These constraints largely dictated the location of the new building, which would need to fill the available site to accommodate the school’s growing requirements.
Access to the site for construction vehicles was only possible from the residential street to the east. Furthermore, given the proximity to the River Thames, it was highly likely that water would be encountered during the excavations.
From a planning perspective, whilst this was replacing an existing facility, the site was located within the vicinity of two listed buildings in a conservation area.
The design solution
The design solution linked the two simple geometric volumes of the sports hall and pool block with a spine of accommodation that encompasses the main horizontal and vertical circulation routes. By stacking the studio spaces on top of the pool hall, the pool block supports a wide range of activities in a very small footprint. The creation of a large basement allowed for much of the building’s plant to be removed from the main body of the plan. This has the benefit of increasing the available space for the core functions and reducing the overall height of the structure, thereby producing a very elegant and efficient building.
Externally, the expression of the building is very simple and restrained, with a palette of fibre-cement and glass. The primary volumes of the sports hall and swimming pool are clad in grey fibre–cement panels, modulated with different shades and sizes. The studio space is expressed as a cast-glass box ‘floating’ above the perimeter wall.
Utilising a mixture of clear and translucent panels, the movement within the studios will present a constantly changing appearance: a living canvas which will, through shadow and silhouette, animate the elevation by day and night. A single storey block along the west elevation, which contains changing accommodation, completes the composition and helps mitigate the scale towards the houses on Weltje Rd.
Programme
The project started on site in July 2014 and was completed in August 2016. Five-time Olympic gold medallist Sir Steve Redgrave conducted the official opening of the facility at the beginning of September 2016 ahead of the new school term.
Sir Steve, who won his five golds medals in consecutive games between 1984 and 2000, then spoke to pupils at the school, where he praised the excellent facilities on offer at Latymer, including this latest addition. The school lists amongst its alumni Sir Steve’s rowing partner Andy Holmes, who won Gold alongside him in 1984 and 1988.
FaulknerBrowns
Formed in 1962, FaulknerBrowns is an award-winning architectural design practice with a national and international reputation. Renowned for a longstanding track record in education, library and sports and leisure buildings, the practice has since built an extensive portfolio in a range of sectors including master planning, offices, healthcare, commercial mixed-use, industrial, and residential, for both private and public sector clients.
A practice culture of research and innovation has resulted in projects which redefine building typologies, creating an architecture which responds appropriately to the demands of today’s society and buildings that deliver a lasting legacy.
For more information please visit: www.faulknerbrowns.co.uk
Latymer Upper School Sports Centre Building images / information from FaulknerBrowns Architects
24 Aug 2009
Latymer Upper School Performing Arts Centre, Latymer Upper School, King Street, Hammersmith, London W6 9LR
2008
Design: van Heyningen and Haward Architects
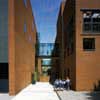
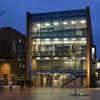
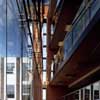
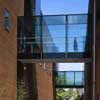
photo © Nick Kane
Latymer Upper School West London Building
Location: King Street, Hammersmith, West London, W6 9LR, England, UK
London Building Designs
Contemporary London Architecture Designs
London Architecture Designs – chronological list
London Architecture Tours – tailored UK capital city walks by e-architect
Another London School project by van Heyningen and Haward Architects
The Edward Alleyn Building, Alleyn’s School, Dulwich
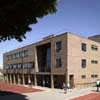
photo © Nick Kane
Alleyn’s School Building
School Buildings – Education design
West London Schools
West London School Buildings
St Paul’s School Building, Hammersmith
Design: John McAslan + Partners
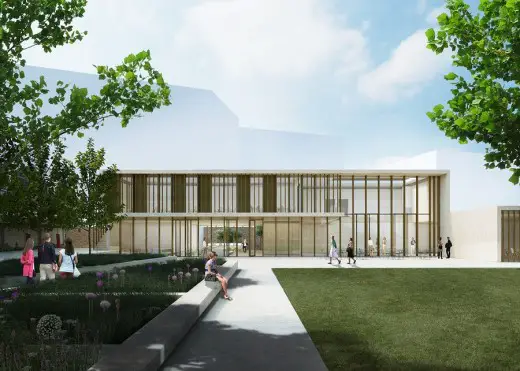
image from architect
St Paul’s School Building
Henrietta Barnett School, London NW11
Design: Hopkins Architects
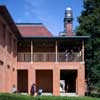
image : Richard Brine
Henrietta Barnett School
Westminster Academy – Naim Dangoor Centre, 225 Harrow Road, W2
Design: Allford Hall Monaghan Morris
Westminster Academy Building
Comments / photos for the Latymer Upper School Sports Centre London – Hammersmith Education Architecture page welcome
Website: www.latymer-upper.org

