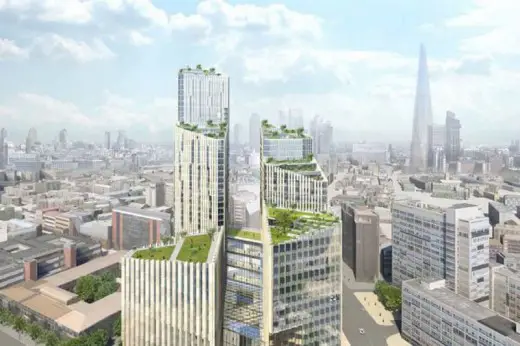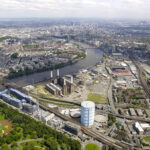New Cultural Quarter Elephant & Castle, Metro Heights Building, Architect, Project Images
Elephant & Castle Cultural Quarter
Skipton House Redevelopment for London & Regional Properties design by SOM architects
9 May 2016
Elephant & Castle New Cultural Quarter – Metro Heights
Design: SOM, architects
Twentieth Century Society Concerns with Elephant & Castle Cultural Quarter Development
The Twentieth Century Society has warned that SOM’s proposed 40-storey development at Elephant & Castle would “overwhelm” Modernist architect Erno Goldfinger’s Metro Central House, reports Building Design.
Elephant & Castle New Cultural Quarter by SOM:
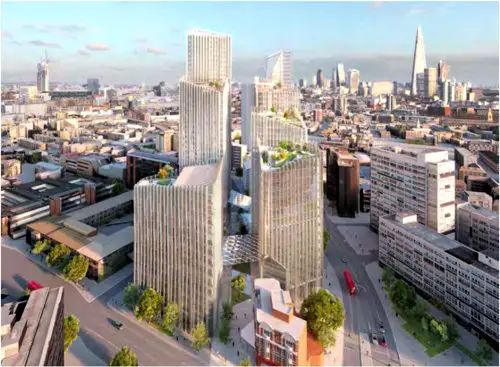
The 20th Century Society has “major concerns” about the impact of the mixed-use scheme whose seven buildings would be directly opposite the Grade II-listed Constructivist-influenced complex.
Tess Pinto, conservation adviser at the Twentieth Century Society, has written to Southwark council’s planning department warning that revisions by SOM to Skipton House do nothing to lessen those concerns, saying: “It will cause significant harm to the architectural significance of Metro Central Heights by virtue of its considerable height, design and massing. This is particularly relevant when seen in longer distant views which show the proposed development appear as an extension to Metro Heights, diminishing its current landmark status and visually competing with and overwhelming the existing building.”
Website: Elephant & Castle Cultural Quarter Development
1 Mar 2016
Elephant & Castle New Cultural Quarter by SOM
Design: Skidmore Owings & Merrill Inc – SOM, architects
Elephant & Castle Cultural Quarter Development
A well-known Nightclub has requested the council pause the second housing scheme while it brings in acoustic experts, reports Building Design.
SOM’s plans for a 40-storey “cultural quarter” at the Elephant & Castle have come under attack from both conservationists and the Ministry of Sound.
Elephant & Castle tower building:
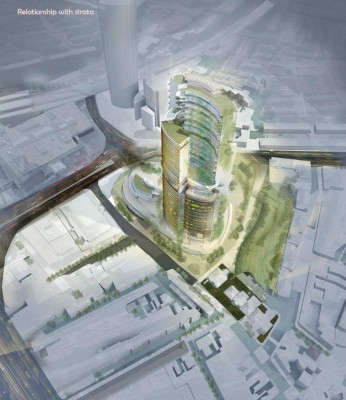
Historic England is worried about the impact it will have on views of the Westminster world heritage site.
Meanwhile the nightclub fears an influx of residents three doors down could force it to close – a battle it has fought once before over Allies & Morrison’s Eileen House flats. This was only approved after improvements were made to its acoustic performance.
Elephant & Castle shopping centre building by SOM:
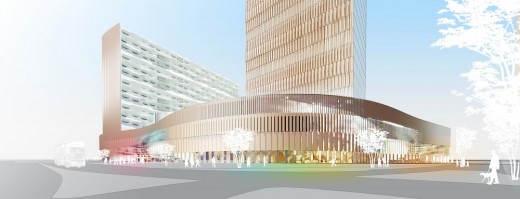
Ministry’s lawyers have written to Southwark council asking it to put the Skipton House planning application on hold until a full assessment of the scheme’s resilience to noise has been carried out.
It has instructed acousticians to model SOM’s scheme and the impact the club would have on it, a process that could take four weeks.
Previously:
Elephant & Castle Cultural Quarter Architects
Skidmore Owings & Merrill (SOM) are appointed to design a new “cultural quarter” for the Elephant & Castle.
The US practice has been hired by London & Regional Properties, which is redeveloping Skipton House, an office block on a site between Elephant & Castle Tube station and London South Bank University.
The scheme will boast a 500-seat auditorium and arthouse cinema, which will bring regular film screenings back to the area for the first time since the closure of the nearby Coronet in 1999.
The developer is planning to double the existing amount of office space to over 500,000sq ft and build approximately 450 new homes.
Elephant & Castle New Cultural Quarter plan:
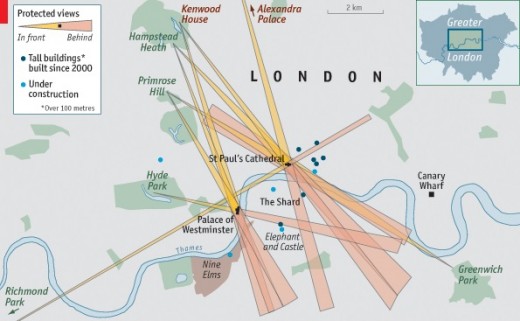
The scheme will also include community space, a new elevated and publicly accessible park and the re-instatement of a “lost” street that used to run through the site.
The site being redeveloped by L&R is across the road from the Elephant & Castle shopping centre, which is the centrepiece of a massive regeneration scheme by Lend Lease.
Cllr Mark Williams, Southwark council’s cabinet member for regeneration and new homes, said: “The proposals for Skipton House will transform the gateway into the London South Bank University, create new offices for local businesses, improve open and green spaces around the site and provide even more cultural amenities to the area to put Elephant and Castle firmly on the map.”
Link – 8 October 2015: http://www.bdonline.co.uk/som-wins-elephant-and-castle-culture-hub/5077976.article
An SE1 community article states this:
“Now Historic England (which took over some of the functions of English Heritage last year) has written to Southwark Council to lodge an objection to the proposed tower.
In his letter, Michael Dunn, Principal Inspector of Historic Buildings and Areas, warns that “the proposed tower would harm the significance of the listed buildings within the Westminster world heritage site by reducing the visual primacy of the historic buildings.
“This is particularly evident in the … view from the Serpentine Bridge.”
Mr Dunn also notes that “the proposed tower will have a harmful impact upon the settings of conservation areas and listed buildings in other views, particular from West Square and Trinity Church Square”.
Link: http://www.london-se1.co.uk/news/view/8675
Elephant & Castle design by Duggan Morris Architects:
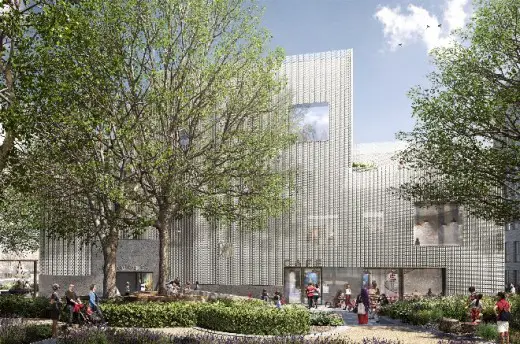
27 May 2016
Elephant & Castle Masterplan
Design: Allies & Morrison architects
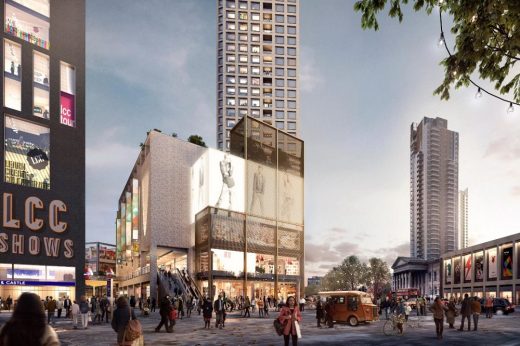
image from architects
Elephant & Castle Masterplan
The scheme includes 1,000 flats and a new campus for the UAL’s London College of Communication along with a 1,000-seat multi-screen cinema and a music venue for an audience of 500, reports Building Design.
Location: Elephant & Castle, South London, England, UK
London Building Designs
Contemporary London Architecture Designs
London Architecture Designs – chronological list
London Architecture Tours – tailored UK capital city walks by e-architect
New Kent Road
Design: S333, Architects
New Kent Road Elephant and Castle Development
Elephant and Castle Regeneration
Elephant and Castle Regeneration
O Central Building, Crampton St
Space Craft Architects
O Central Elephant & Castle
Tate Modern Building
Buildings / photos for the Elephant & Castle London Regeneration Architecture page welcome
Website: www.elephantandcastle.org.uk

