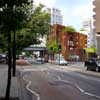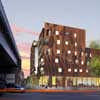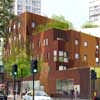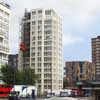New Kent Road, Elephant & Castle, London, Architecture, Southwark, Building, News
New Kent Road Elephant & Castle
South London Development design by S333 Architects, England, UK
23 Jan 2009
New Kent Road
Location: Elephant & Castle, London, UK
Design: S333, Architects
In 2006 S333 won the first prize in the Elephant & Castle Regeneration Competition for a plot along New Kent Road. The site is squeezed between an existing residential block with its small garden, a main railway viaduct and the very busy New Kent Road. The large volumes of traffic carried by road and the overland train services result in a noisy environment orientated in the same direction as long views and sunlight. The railway viaduct arches are to be opened up for new mixed use to create a new active pedestrian link to the station.
These constraints suggest that the building has to perform a number of key urban roles: It reintroduces a street based architecture forming a clearly defined urban block with an active street frontage and a clear transition from public to private domain. It mediates between the existing housing and planned developments along the street. The block encloses and improves the existing garden maximising light and views to and from the existing Albert Barnes House.
Our ambition is to establish a contemporary architectural approach that creates an attractive residential identity for the site using robust and sustainable materials.
The primary principals of the buildings are the continuous band of shops and apartment lobbies on the ground floor, the new interior garden that comprises of new trees, existing trees, and terraces and the three residential urban villas. The urban villas are clearly identifiable building blocks with there own address and can individually respond to issues such as overshadowing, the viaduct and the proximity to the Albert Barnes House.
New Kent Road – Building Information
Commission
Design: 2006
Completion: 2010
Site: 0.2 ha
Program: 52 units of mixed tenure housing
310 m2 retail
Client: Elephant & Castle Regeneration, London
New Kent Road images / information received 230109
Location: New Kent Road, London, England, UK
London Buildings
Contemporary London Architecture
London Architecture Designs – chronological list
Architecture Tours in London by e-architect
Elephant and Castle Regeneration
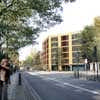
image from architect practice
Elephant and Castle Regeneration
O Central Building, Crampton St
Design: Space Craft Architects
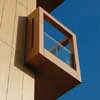
image from architecture firm
O Central Elephant & Castle
Tate Modern Building
Buildings / photos for the Elephant & Castle London Regeneration Architecture page welcome
Website: www.elephantandcastle.org.uk

