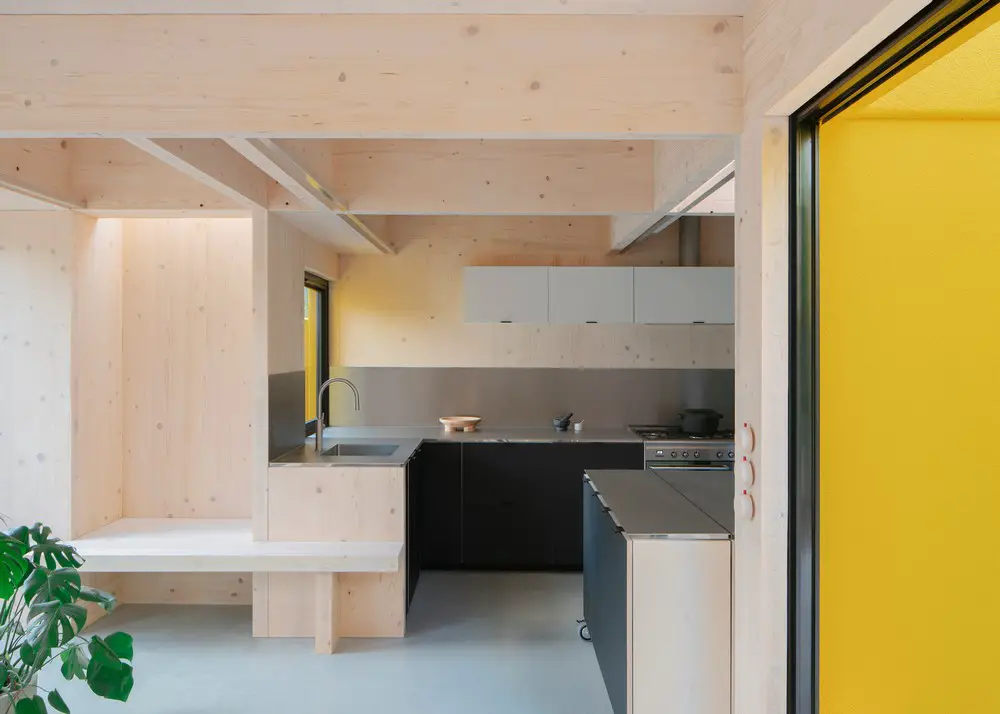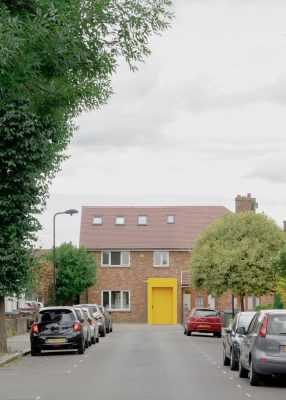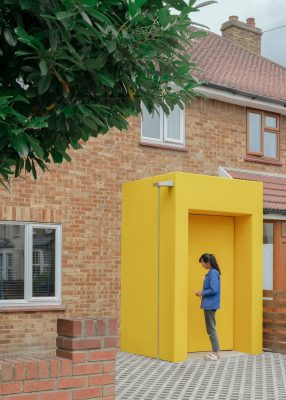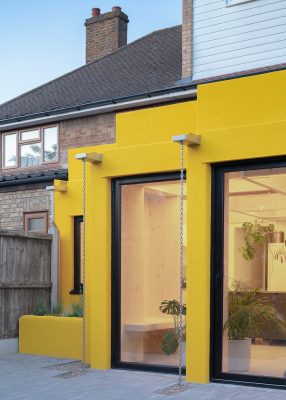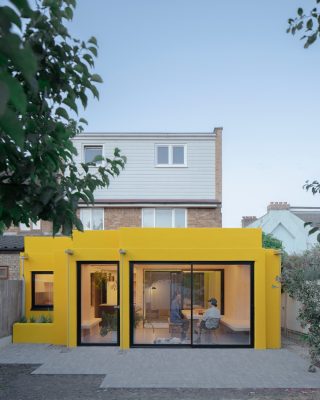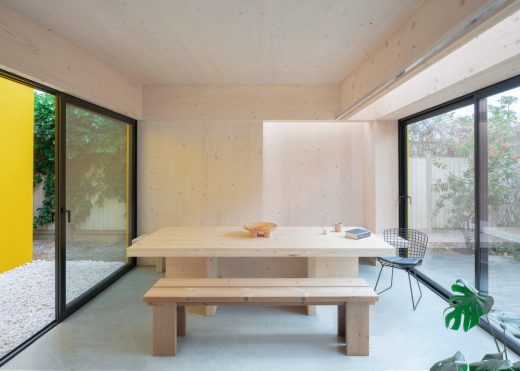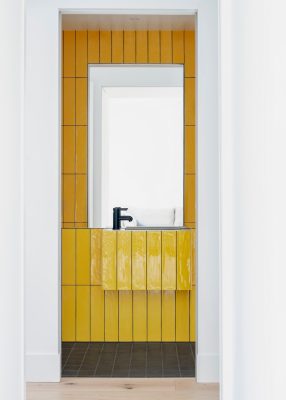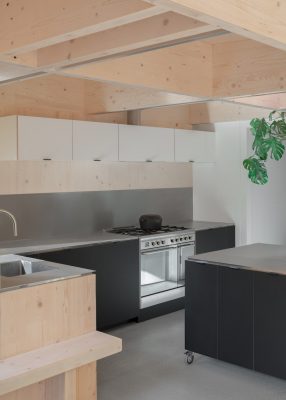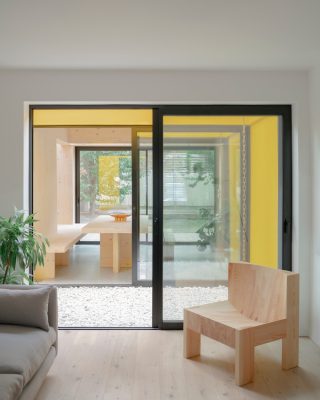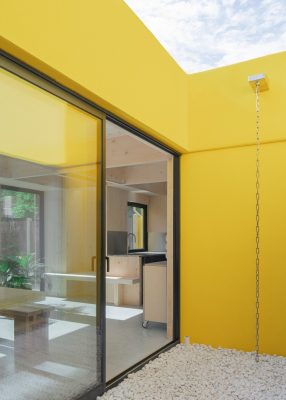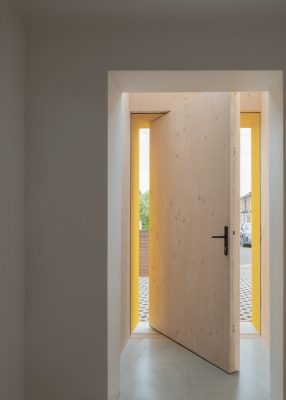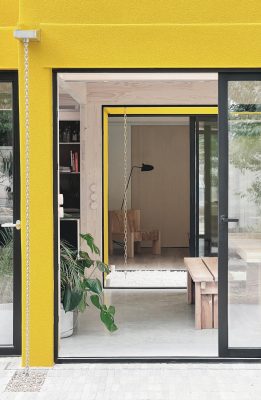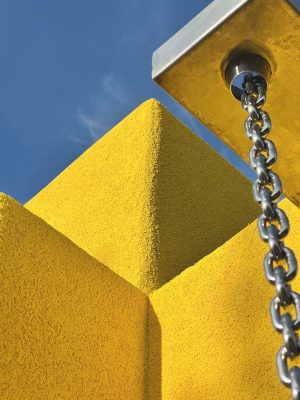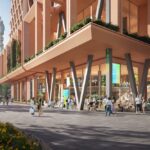CLT House Leyton building project, East London home extension photos, English architecture design
CLT House in Leyton, London Property
16 Nov 2022
Architecture: Unknown Works
Location: Leyton, East London, England, UK
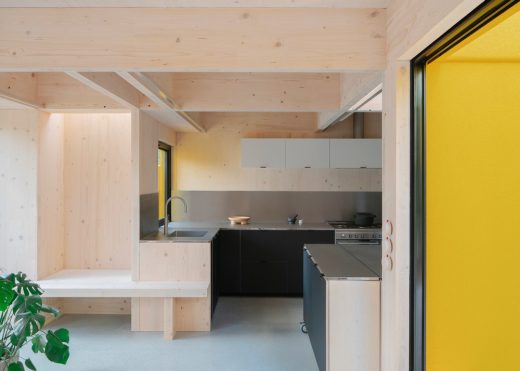
photos courtesy of architects office
CLT House, East London
How does the ordinary become extraordinary? This is the question London-based creative studio Unknown Works asked when conceptualising CLT House in Leyton, East London, for a young creative family.
Unknown Works has bookended a semi-detached, brick infill terrace house with striking yellow extensions to the front and rear, uplifting both the banal suburban streetscape and existing ground floor layout.
Balancing a tight budget and brief, clients Annabel Bligh and Luke Leighfield tasked Unknown Works with adding space for their young family’s musical and creative pursuits, ensuring the layout could be adapted for hosting festive parties and intimate family gatherings. The cramped and dark ground floor required reconnection to the rest of the house, as did the large leafy rear garden.
Unknown Works chose to use cross-laminated timber (CLT) as a flexible, cost-effective, sustainable building technology. The creative studio designed a kit of prefabricated structural panels in Spruce CLT which were assembled onsite in just 4 days. The CLT panels have been insulated, coated in textural render, and painted a bold banana yellow to form a stepped rear extension and cubic front porch. The yellow additions are tempered by gently rounded edges to bring a softness to their overall form, and stainless steel rain chains – a traditional Japanese guttering option – negate any visual clutter caused by downpipes. The construction and exterior finishing exemplifies Unknown Works’ creative exploration of materials and how stretching their conventional uses can add life and dynamism to even the most pedestrian setting.
Inside, the CLT panels are left exposed, creating a warm interior complemented by stainless steel and white-tinted polished concrete. The rear extension is home to a new open plan, flexible kitchen and dining space with inbuilt CLT seating and reading nooks. Overhead, the structural CLT grid is left exposed, creating the opportunity for long recessed bespoke aluminium lighting tracks which fill the extension with ambient light, designed to enhance the natural texture of the internal timber.
The staggered form of the extension, a response to the site’s planning constraints, allowed the architects to design in a cook’s herb garden by the kitchen. Skylights are inset into the CLT structure, bringing focussed daylight from above, paired with large sliding doors which frame views of the garden and courtyard.
The rear extension links to the existing house through a new central courtyard of white pebbles. The front sitting and rear dining rooms both open onto the new lightwell-courtyard through large sliding glass doors, creating a fully connected ground floor plan when open, as well as natural cross-ventilation.
Intrigued by the idea of using one core material and stretching its applications, Unknown Works designed and hand crafted dimmer switches for their clients, cutting large discs from structural CLT remnants. The creative studio also designed an oversized custom pivot door in CLT which provides a playful sense of entry.
CLT House demonstrates Unknown Works’ ability to take a simple construction technology and make it extraordinary in any context or scale. By truly embracing the commonplace and exploring how it can be stretched and challenged, the creative studio has superseded this British stock terrace house with a bright and bold upgrade.
Theo Games Petrohilos, Director, Unknown Works, says:
‘CLT House considers how each element of a project can expose its true materiality, patina, method of fabrication and structural integrity. Every part of this project has both purpose and intrigue, coming together as a practical and flexible set of spaces.’
Annabel Bligh & Luke Leighfield, clients say:
‘Unknown Works have laid the house out beautifully. It’s great to be able to open and close the spaces off and reconfigure them to suit what we’re up to. We opted to use materials that will develop a patina and age gracefully, even as they develop wear and tear. The stainless steel kitchen and concrete floors add an industrial character that we love, and the harshness of these materials is offset by the yellow CLT and warm timber. It’s a space that totally reflects our character.”
CLT House in Leyton, East London – Building Information
Architects: Unknown Works – https://www.unknown.works/
Start on site: September 2021
Completion date: June 2022
Gross internal floor area: Ground Floor (UW scope): 75.143 sqm
Total House: 153.303 sqm
Gross site area: Ground Floor (UW scope): 246.906 sqm
Total House: 325.093 sqm
Construction cost: £2,790 per sqm
Architect: Unknown Works
Unknown Works team: Theo Games Petrohilos, Ben Hayes, Kaowen Ho, and Jono Howard
Client: Annabel Bligh & Luke Leighfield
Structural engineer: Martin Redston Associates
Interior designer: Unknown Works
Joinery: Puck London
Approved building inspector: Assent Building Control
Main contractor: Tutka Building Services Ltd
CLT contractor: Construkt CLT
Furniture: Twentytwentyone
CAD software used: Revit / Rhino
Unknown Works London
Unknown Works is an award-winning design studio based in London. The studio’s work spans the fields of architecture, urban design, exhibition design, installation art, graphics and digital media.
Unknown Works work at all scales; from the creation of cultural and commercial buildings, residential projects, urban design and infrastructure projects to multi-media performances and immersive interventions. The studio applies architectural thinking to fields beyond, exploring bold ideas through critical research.
Unknown Works apply their inquisitive approach to a number of typologies and scales. They are currently designing the new permanent energy and climate change gallery at London’s Science Museum, alongside the Vortex Jazz Club in East London, a series of off grid community hubs with the UN Refugee Agency, the new London Police Box, alongside a number of large residential projects in and around London.
CLT House, Leyton East London images / information received 161122 from Unknown Works
Location: Leyton, East London, England, UK
East London Building Designs
Contemporary East London Architecture Designs
ABBA Arena East London Building, close to Pudding Mill Lane DLR
Design: STUFISH Entertainment Architects
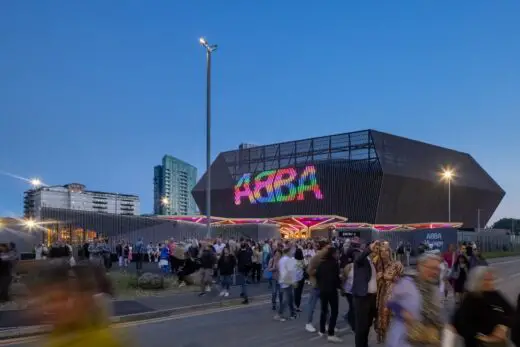
photo © Dirk Lindner courtesy Stufish
ABBA Arena East London Building
LFA Co-designing Equity in the Public Realm Competition 2022
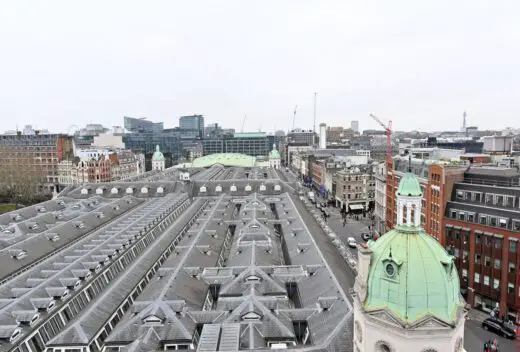
photo : Mark Allan
LFA Co-designing Equity in the Public Realm Competition
Whitechapel Elizabeth Line Station, Whitechapel Market Conservation area, east London
Design: BDP
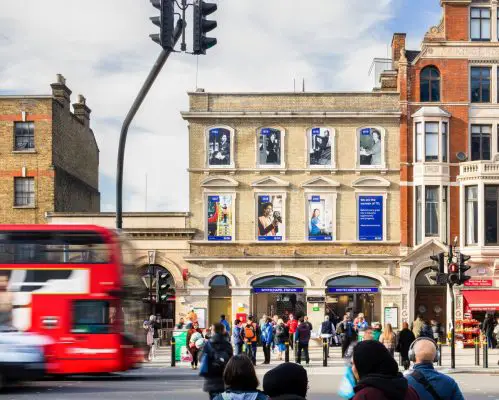
image © BDP
Whitechapel Elizabeth Line Station Building
Homerton High Street Development, Hackney, north east London
Design: CZWG Architects
Homerton High Street Hackney Regeneration
A House for Artists, 36 – 40 Linton Road, Barking, east London
Design: APPARATA
A House for Artists Barking Town Centre
London Building Designs
Contemporary London Architecture Designs
London Architecture Designs – chronological list
London Architecture Walking Tours – tailored UK capital city walks by e-architect
Comments / photos for the CLT House, Leyton East London property design by Unknown Works page welcome.

