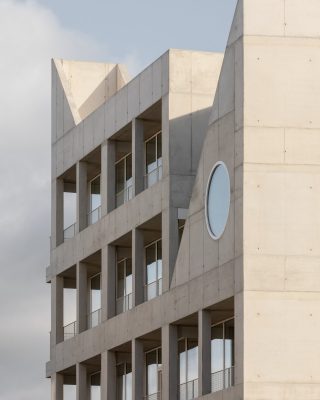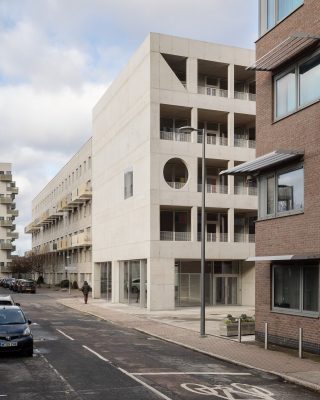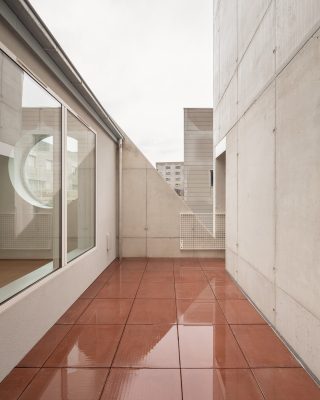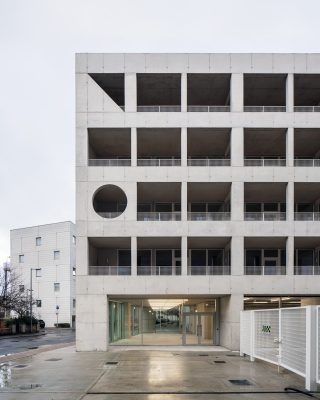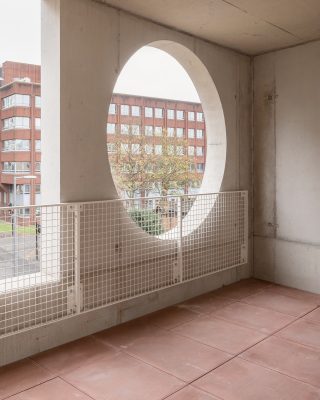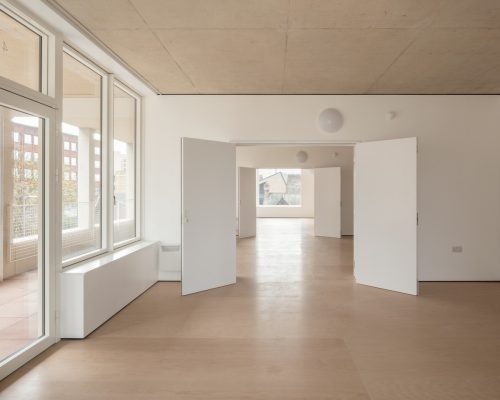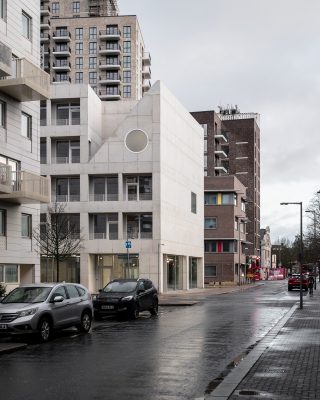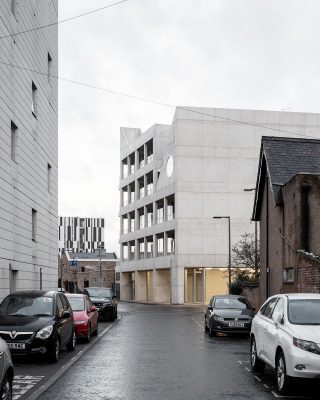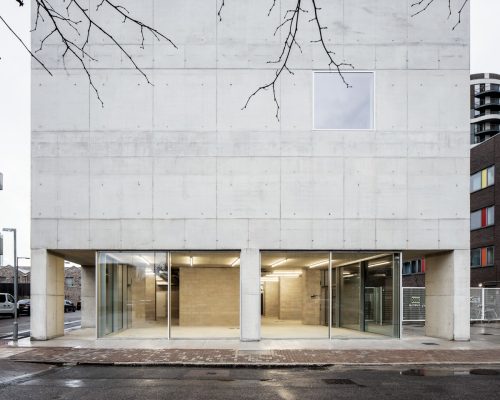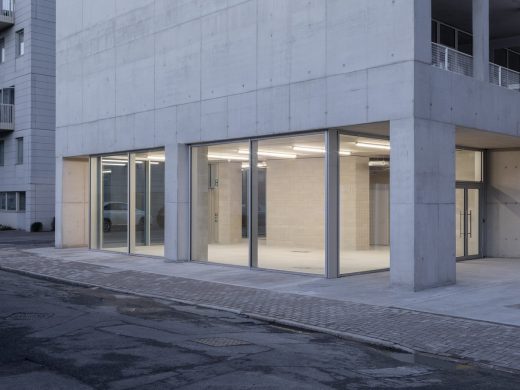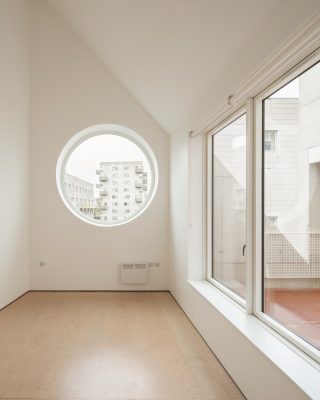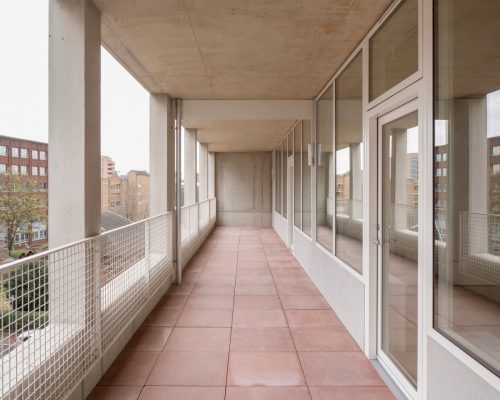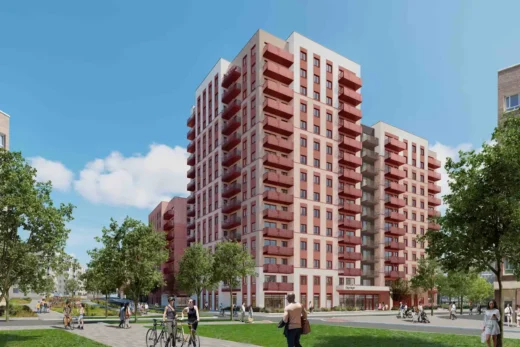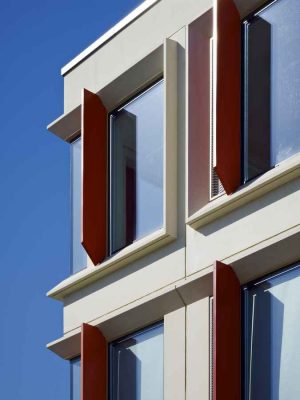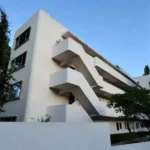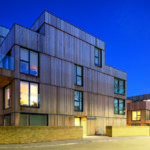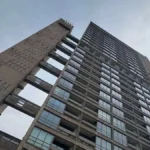A House for Artists Barking Town Centre, Modern East London Building Photos
A House for Artists Barking Town Centre Building
9 December 2021
Design: APPARATA
Create London and London Borough of Barking & Dagenham launch A House for Artists, a new model for affordable living and working designed by APPARATA
Location: 36 – 40 Linton Road, Barking, east London, England, UK
Photos by Ståle Eriksen unless noted otherwise
A House for Artists Building in Barking Town Centre
Thursday 9 December 2021 – Create London announces the completion of A House for Artists, an ambitious new replicable model for affordable, sustainable housing tied to long-term civic engagement in Barking Town Centre in East London.
The first of its kind in the UK, A House for Artists, provides flexible living space for twelve artists and their families, with studio workspaces, a ground floor community space and a shared working yard that can be opened to the public.
Diana Ibáñez López, Senior Curator at Create said, “Create London are thrilled to have commissioned A House for Artists, our most significant social infrastructure project to date. This new architectural marker in Barking & Dagenham makes visible the council’s commitment to support long-term accessible arts programmes for its local community.
Apparata’s starkly legible and playful design is civic to the core. Combining public-facing spaces and artist studios with an innovative housing model, its deliberate transparency invites the public in, while the spatial arrangement of the flats give residents the option of shared spaces and collective arrangements without compromising their privacy.”
A House for Artists is designed by APPARATA, an architecture, design and research practice based in East London, who are known for their arts and community work emphasising collective life, and the construction of buildings as a critical practice.
Astrid Smitham, architect and co-founder of APPARATA, said, “Contemporary apartment design is still largely based on the nuclear family when this model doesn’t reflect the diverse configuration of people’s lives today. New kinds of arrangements are needed: the possibility of an elderly parent to live with you temporarily, to share childcare with another household, or to grow a meaningful connection with neighbours. People’s lives are more varied and complex than apartment buildings commonly allow for.”
Playful design
A House for Artists has a dual role as both a public and domestic building, made up from a playful tectonic of stacked shapes with a clear structural legibility. A two-storey triangular form allows for variation from the standard apartment type, and better connects to the surrounding terraced housing and blocks. The upper floors provide twelve apartments, while the ground floor, set out at a larger rhythm, accommodates an ongoing public arts programme.
Community
The design aims to support the forming of communities both inside the building and within the local area, through shared entrance patios and courtyard, and a street facing public space. Resident artists can use the ground floor as work studios for their own practices as well as for the public programme, while the apartments offer co-housing possibilities. Each set of three apartments shares a communal outdoor space scaled for eating and working together, as well as access. One floor of apartments has double doors in the party walls, creating optional and flexible shared living possibilities, such as for parties, childcare or co-working.
Adaptability and flexibility
APPARATA’s housing model provides adaptability, robustness, and generous floor to ceiling heights in the tradition of open industrial units rather than the corridor-based flat. While flats in the UK are typically restricted in their layout due to one-way escape routes via corridors that cannot be altered, A House For Artists provides a robust two-sided open-air escape strategy, eliminating the need for corridors and freeing up floor plans for modification. Residents are invited to add to and adapt their apartments during their tenancy, removing or adding walls to meet their needs. Raw material finishes provide structural clarity and mean residents can easily read what can be built where.
Sustainability
The building is constructed using a single skin of 50% GGBS concrete, whereby half the cement is substituted with a by-product of the steel industry, and other material build-ups are lean. The formwork was made using standard reusable parts and left unlined, reducing waste on site. Exposed ceilings provide thermal mass to reduce overheating, while covered walkways reduce solar gain at the hottest time of day. Dual aspect openings allow natural cross ventilation, and hot water is provided through a communal Air Source Heat Pump. The building has over 20% less embodied carbon than the RIBA 2030 climate challenge target and GLA aspirational target.
A House For Artists is the first residential project by Create London, commissioned following an invited competition in 2016. Create have previously worked with APPARATA to transform the former Manor Park Library in the London Borough of Newham into the Rabbits Road Institute, a space for artists’ studios, public-access printing and publishing, and informal education activities for the local community.
A House for Artists is commissioned by Create London and funded by the London Borough of Barking and Dagenham (LBBD) and the Mayor of London, and delivered by Be First (working on behalf of LBBD).
A House for Artists, 36 – 40 Linton Road, Barking, IG11 8SE
A House for Artists Barking Town Centre – Building Information
A House for Artists Project Data
Apartment adaptability and flexibility
The 8 standard apartments in the building meet exactly the national space standards for a two-bed four-person flat but feel more generous due to the layout. The living room is large enough to be subdivided to create an extra study or bedroom. The aim is to create apartments with the potential for long-term social sustainability, which can absorb changes in a family’s life, such as a new child or providing care for relative, without necessitating an expensive move.
The four remaining apartments, located where the facade “kicks out” to meet the street, provide different apartment types, including smaller and larger apartments and, within the large triangle of the facade, a double height studio space that can be modified by creating an optional mezzanine floor. Soft spots in the party walls mean that a portion of an apartment can also be “switched” to belong to a neighbour, to facilitate both upsizing and downsizing. Kitchens are designed as movable furniture and services are contained within raised timber floors to ease modification.
APPARATA
APPARATA (Nicholas Lobo Brennan, Astrid Smitham and Theo Thysiades) is a studio for architecture, design and research, founded in 2015. They design and construct buildings, furniture and books: tools for everyday life that open up unknown possibilities. They work with how things are put together: materials, structures, identities, communities and landscapes.
APPARATA have lectured at TU München, ETH Zurich, EPF Lausanne, Berlage TU Delft; and have taught at ETH, London Metropolitan, HEAD Geneva, Sandberg Institute, Royal College of Art and Kingston School of Art (where Lobo Brennan is Associate Professor of Tectonics). Prizes and exhibitions include the Swiss Art Award 2012, Venice Architecture Biennale 2018, Making It Happen RIBA 2019, and Is this Tomorrow? Whitechapel Gallery, 2019. In 2020, Astrid Smitham was named as one of the Architects’ Journal’s 40 under 40.
www.apparata.ch
Create London
Create London is an arts organisation that has pioneered working with artists to realise new social enterprises, charities and cultural spaces. It commissions, curates and incubates long-term projects that are useful to society, supporting artists to work collaboratively with local communities. It reimagines the role of the artist in the city, working outside of galleries to find new and often surprising ways for art to become part of everyday life. Create London is an Arts Council England National Portfolio Organisation.
In 2021-22 Create are delivering a programme of art and architecture to mark the centenary of the Becontree Estate, including new infrastructure projects and interventions by Larry Achiampong, Leonor Antunes/A Practice for Everyday Life, Blak Outside, Shezad Dawood, Yinka Ilori, Verity-Jane Keefe, Joy Labinjo, nimtim architects, Eva Rothschild, Studio Morison and Abbas Zahedi. Create have worked in Barking for ten years, beginning with Barking Bathhouse, a temporary building in direct response to the Borough’s ranking as having the worst wellbeing and happiness levels in the UK, and in 2015 commissioned the artist Monster Chetwynd to make The Idol, a soft play centre; and in Dagenham in 2016 established The White House, a space for artist residencies, and creative collaborations with the local communities. https://createlondon.org/
London Borough of Barking and Dagenham
Barking and Dagenham is one of London’s most exciting and fastest growing boroughs. The council is facing some huge challenges, but there is also the opportunity of a lifetime to grow the borough and the community. Change is needed and it’s happening already. They are investing in physical infrastructure and in the community, providing what people need to be able to help themselves.
The London Borough of Barking and Dagenham has some of the lowest levels of participation in culture in Britain, along with some of the highest levels of youth unemployment, racist hate-crime and rate of demographic change. In 2011 Barking was voted the least happy place in Britain (Annual Population Survey, ONS). https://www.lbbd.gov.uk/
Be First
The mission of Be First is to accelerate regeneration in the borough, and to ensure that 50,000 new homes are built, and 20,000 new jobs created by 2037. Their services include development and development management; investment funding and partnerships; land acquisition and site assembly; planning consultancy services; pre-planning and planning services; master-planning and design briefs; marketing and borough promotion; community consultation and engagement; and delivery of capital projects and construction management in a range of sectors including housing, decent homes, education and civil engineering. www.befirst.london
A House for Artists Barking Town Centre images / information received 091221
Location: Barking, London, Southeast England, UK
Architecture in London
Contemporary Architecture in London
London Architecture Links – chronological list
Recent Barking and Dagenham building designs on e-architect:
Barking Riverside Phase 210
Design: GRID architects
image courtesy of architecture practice
Beam Park Havering, Dagenham & Barking
Design: Patel Taylor Architects
Barking Riverside Development
Design: Boon Brown Architects
Barking and Dagenham Skills Centre
Design: Rick Mather Architects
++
Barking Buildings
Barking Buildings – Selection
Barking Central : Allford Hall Monaghan Morris
Barking Town Square : muf architecture/art
Fresh Wharf Barking : Jestico + Whiles / Glenn Howells Architects
Barking Creative Industries Quarter : schmidt hammer lassen architects
Barking Riverside : Housing Design
Dagenham Park Church of England School
Design: Allford Hall Monaghan Morris
photo : Tim Soar / AHMM
Comments / photos for the A House for Artists Barking Town Centre page welcome
