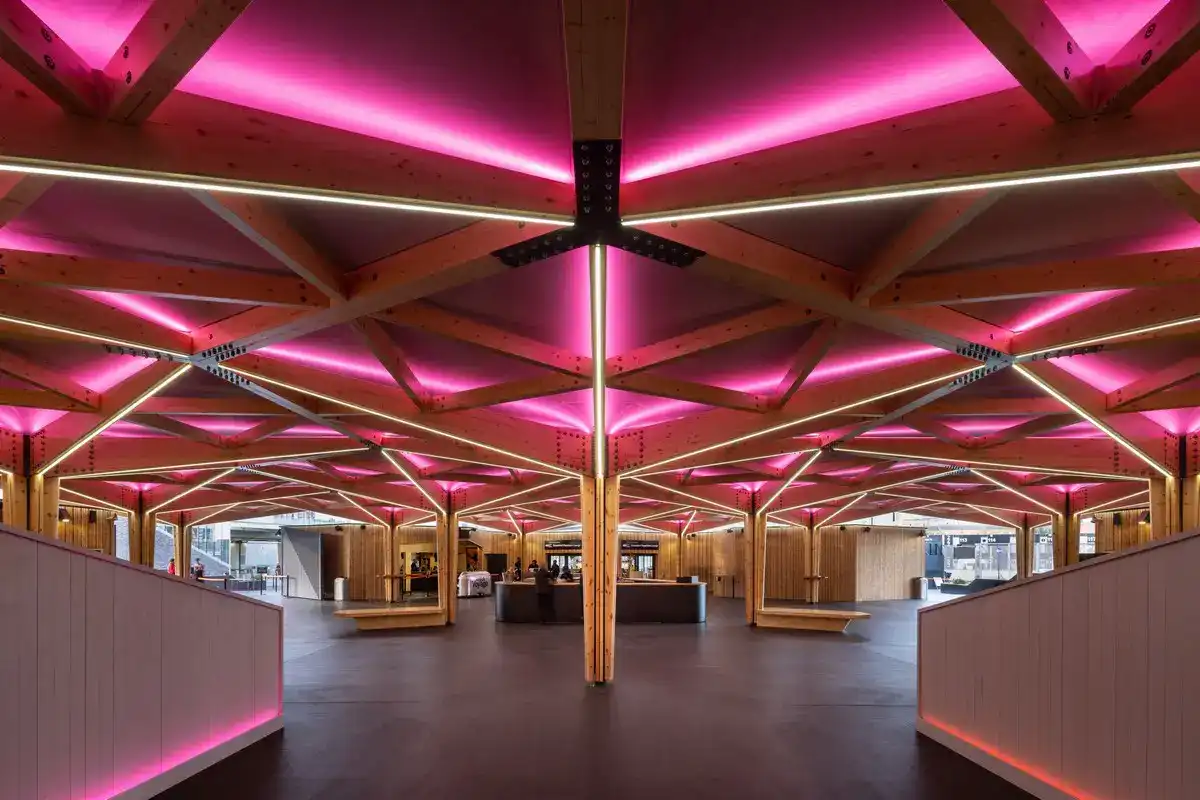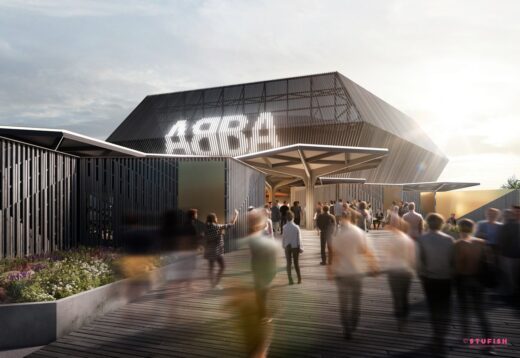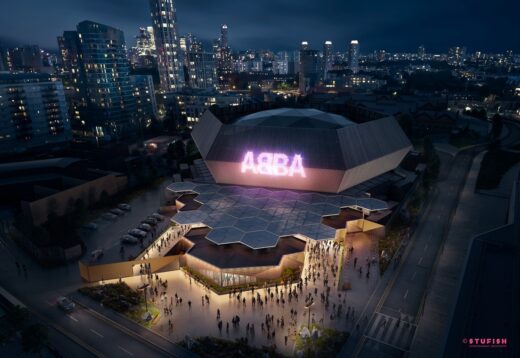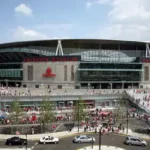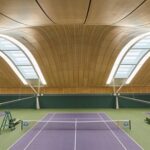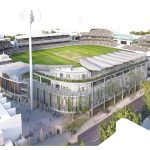ABBA Arena East London building images, UK virtual concert Voyage news, STUFISH British music venue pictures
ABBA Arena East London Building News
post updated 25 April 2025 – updated photos
Address: 1 Pudding Mill Lane, London E15 2RU, United Kingdom
Location: close to Pudding Mill Lane DLR, East London, England, UK
Design: STUFISH Entertainment Architects
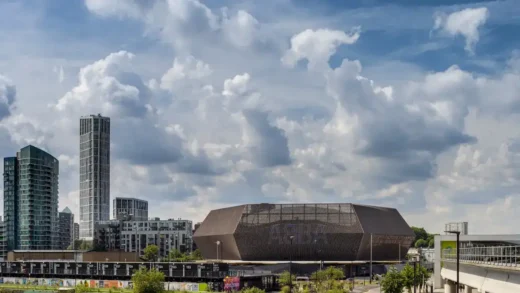
photograph © Dirk Lindner courtesy Stufish
13 June 2022
ABBA Arena East London Building Design
STUFISH Entertainment Architects are excited to reveal details behind the brand new 3000-capacity ABBA Arena in East London. The newly opened ABBA Arena has become one of London’s biggest cultural destinations, with thousands of people travelling into the capital to see ABBA’s revolutionary virtual concert ‘ABBA Voyage’. Situation close to East London’s Pudding Mill Lane DLR, ABBA Arena has become the world’s largest demountable temporary venue. Designed to fit 1650 seats and space for a standing audience of 1350, the structure is able to be relocated to another site at the end of its five-year tenure in London.
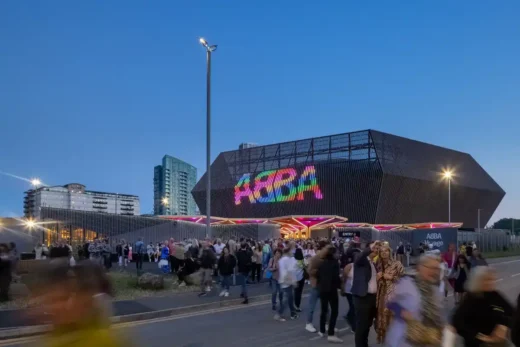
photo © Dirk Lindner courtesy Stufish
To celebrate the opening of London’s brand new music venue, we would love to share the news with your readers and how STUFISH created the one-of-a-kind ABBA Arena.
Stufish Entertainment Architects Design ABBA Arena For Abba Voyage, Abba’s Revolutionary Virtual Concert In East London.
The World’s Largest Demountable Temporary Venue
STUFISH Entertainment Architects have designed the ABBA Arena– a brand new performance space in East London. The 3000-capacity arena will serve as the home for ABBA’s virtual concert ‘ABBA VOYAGE’, which opened 26 May 2022. The building is set to become a new cultural destination to the city, situated close to Pudding Mill Lane DLR station.
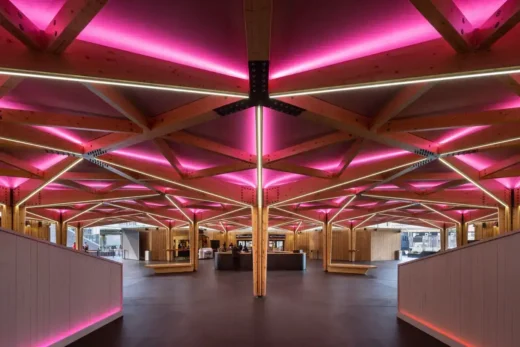
photo © Dirk Lindner courtesy Stufish
The steel and timber building has been conceived as a mysterious, intriguing object that demands attention, whilst creating a welcoming atmosphere for visitors to enjoy their experience. Designed from the inside out, the 25.5m high hexagonal form of the arena is in response to the requirements of the show, the staging and the desired seating geometry. The largest of its kind, the structure has been designed as a demountable temporary venue, which is able to be relocated to another site at the end of its five-year tenure in East London.
At the heart of the arena, the auditorium houses high tech capabilities and offers a unique immersive entertainment experience, designed to fit 1650 seats and space for a standing audience of 1350. The structure of the temporary venue that sits on concrete pads, is designed to create an internal clear span of 70m to allow for a large 360° immersive production. Built by ES Global, it has been optimised to be as light as possible to minimise the load on foundations.
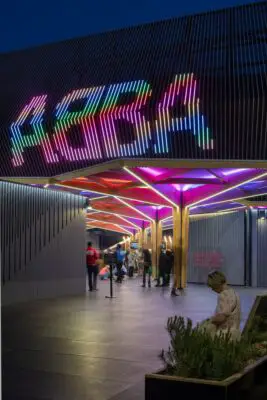
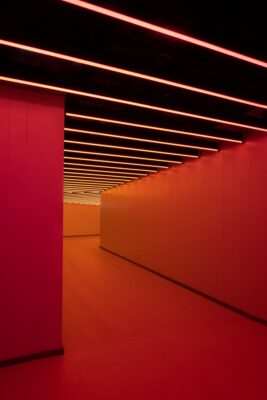
photos © Dirk Lindner courtesy Stufish
The design of the roof is a direct response to the large structural span of the auditorium and a desire to compliment the venue’s mysterious appearance. An engineering feat, the arena is unified beneath a semi-axisymmetric steel dome weighing in at 744 tonnes, which during construction was built on the ground and then lifted 25.5m into the air by 18 strand jacks to its final position. The roof and wall cladding have been designed to meet the acoustic performance of the venue and to limit the effects of noise on surrounding residential areas. To contrast with the spectacle of the high tech show inside, the external structure that braces the steel dome roof and auditorium, is clad with a porous screen of sustainable timber battens. The large ABBA logo is integrated onto two facades with LED light strips following the timber.
Gimme Gimme Gimme – ABBA Voyage:
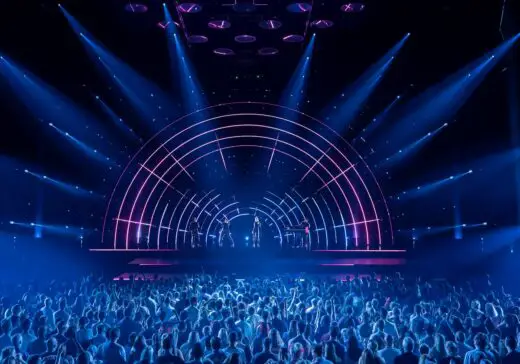
photo © Johan Persson ABBA Voyage
Outside the auditorium an extended concourse area is used to serve visitors as they arrive, sheltered from the elements by a large timber canopy built by Stage One. Like the superstructure itself, the canopy is a modular system that can be removed in sections and can be reconfigured to meet the needs of a new site once it has relocated. Timber modules follow the hexagonal shape of the venue to accommodate food and beverage options, retail, toilets, and a guest lounge.
ABBA Voyage virtual concert venue:
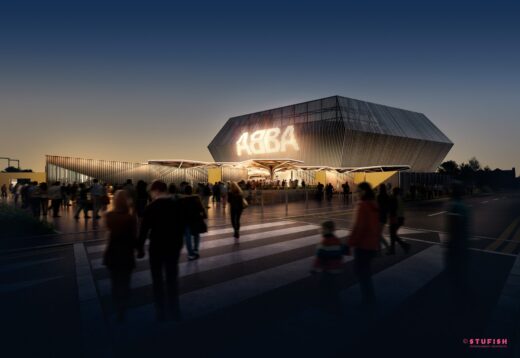
rendering © ABBA Voyage
After undergoing rapid change under the LLDC Legacy Communities Scheme, Pudding Mill Lane was identified as the suitable location for the revolutionary new venue, due to its closeness to nearby cultural hubs, Olympic Park and neighbouring Hackney and Stratford. Prior to construction the site was vacant and occasionally used for temporary event parking. As part of its sustainable environmental agenda, its proximity to public transport links made Pudding Mill a desirable choice and once opened, Crossrail will allow even more options for visitors to reach the venue by public transport. The transport assessment indicates that 83% of visitors will travel to the arena using public transport.
Hole in Your Soul – ABBA Voyage:
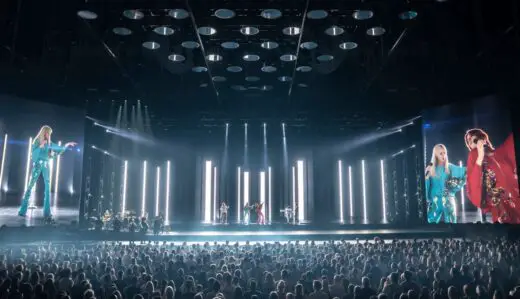
photo © Johan Persson ABBA Voyage
Ray Winkler, CEO of STUFISH Entertainment Architects said: “The ABBA Arena, a portable venue, will set the standard for future shows where the physical and the digital fuse to create a new genre of experience in the Physical world”
Alicia Tkacz, Partner at STUFISH Entertainment Architects said: “This unique project provided the perfect blend of architecture and entertainment, allowing us to create an amazing immersive experience for the audience, that has never been seen before”
As well as the architects for the venue that will house ABBA’s long-awaited concert, STUFISH Entertainment Architects have also been commissioned as the stage designer for the virtual ABBA VOYAGE show. With over 30 years’ experience conceiving stage designs for the likes of Beyonce, Madonna, Lady Gaga and The Rolling Stones, STUFISH have brought their magic once again to help bring ABBA’s show to life, under the direction of producers Svana Gisla and Ludvig Andersson and director Baillie Walsh.
The Visitors – ABBA Voyage:
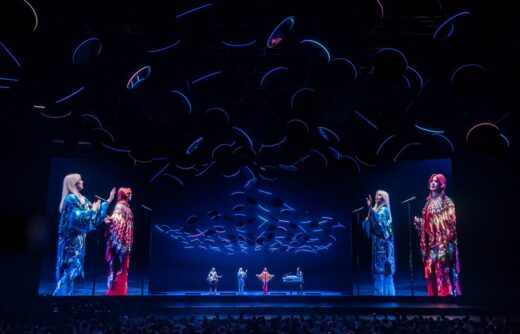
photograph © Johan Persson ABBA Voyage
Founded by the late Mark Fisher, STUFISH Entertainment Architects have become world leaders in permanent and semi-permanent architecture. STUFISH designs unique and innovative entertainment architecture to create inspirational memories for a global audience, from live musical experiences to theatrical shows, exhibitions, and bespoke buildings. Along with their new ABBA Arena in East London, STUFISH have designed theatres across the globe including the Chimelong Theatre, Han Show Theatre, and the Dai Show Theatre.
ABBA Voyage concert in England, UK:
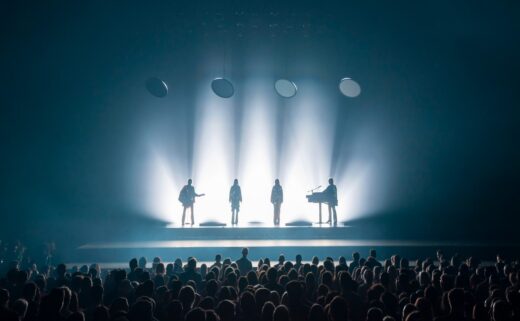
photograph © Johan Persson ABBA Voyage
ABBA Arena East London – Building Information
Architect: STUFISH Entertainment Architects
Structural Engineer: Atelier One
M&E Consultant: Atelier Ten
QS: Gardiner & Theobald
Landscape Consultant: Jonathan Cook Landscape Architects Ltd
Acoustic Consultant: Charcoalblue
Project Manager Gardiner & Theobald
Principal Designer Gardiner & Theobald
Planning Consultant: Quod
Transport Planning Consultant: i-Transport
Main Contractor: ES Global
ABBA Voyage concert:

photograph © Johan Persson ABBA Voyage
Stufish Entertainment Architects
Stufish Entertainment Architects, founded by the late and legendary Mark Fisher, is the recognised world leader in entertainment architecture. Their award-winning portfolio includes an ever-broadening scope of design excellence, from permanent and semi-permanent buildings to live productions, touring shows, exhibitions, master planning and more.
Recent examples of Stufish’s high-profile tours include Elton John’s Farewell Yellow Brick Road, Rolling Stones’ ‘SIXTY’, Beyoncé and Jay Z’s On The Run II, Take That’s Greatest Hits Live and U2 Experience + Innocence 2018 and Stormzy ‘Heavy is the Head’. Exhibition design includes the acclaimed and biggest selling music exhibition of all time at London’s Victoria and Albert Museum Pink Floyd: Their Mortal Remains. Award winning examples of their bespoke permanent building designs are Han Show Theatre and Dai Show Theatre in China.
Ground-breaking work for the Dai Show Theatre included the architectural design of the building as well as the interior, set and stage design for the acrobatic water show, making STUFISH the first ever practice delivering all architectural and show elements for a theatre. Stufish also designed the opening and closing ceremonies of the Beijing Olympics 2008, the Asian Games 2010, UAE 40th Anniversary Show, Spirit of the Union, Abu Dhabi 2011, The Mother of the Nation 2016 and the 5th AIMAG Opening Ceremony’ in Ashgabat, Turkmenistan 2017 and many sets for TV shows of which the MTV Video Music Awards (2017) and the National Television Awards (2020) are recent examples. In 2022 STUFISH were named stage designers for the BBC’s Party at the Palace Concert, celebrating the Queen’s Platinum Jubliee.
Website: stufish.com
Social media: @stufishstudio
ABBA Voyage
ABBA Voyage is a revolutionary new concert that sees Agnetha, Björn, Benny and Anni-Frid performing digitally with a live 10-piece band, in a purpose-built arena in London at the ABBA Arena, a state-of-the-art 3,000 capacity arena located at Queen Elizabeth Olympic Park. The digital versions of ABBA have been created following weeks and months of motion-capture and performance techniques with the four band members, director Baillie Walsh, and an 850-strong team from Industrial Light & Magic, the company founded by George Lucas, in what is the company’s first foray into music.
The ABBA Voyage concert is made with the help of: Producer Svana Gisla (David Bowie Blackstar/Lazarus, Beyoncé and Jay Z for HBO, Springsteen and I), Producer Ludvig Andersson (And Then We Danced, Yung Lean – “In My Head”, Mamma Mia! Here We Go Again), Director Baillie Walsh (Flashbacks of a Fool, Being James Bond, Springsteen and I), Co-Executive Producer Johan Renck (Spaceman, David Bowie Blackstar/Lazarus, Chernobyl) and Choreographer Wayne McGregor CBE (The Royal Ballet, Company Wayne McGregor, Paris Opera Ballet). ABBA Voyage is booking now until May 2023, go to abbavoyage.com.
Location: near Pudding Mill Lane DLR, East London, England, United Kingdom.
London Arena Buildings
Another major UK capital city music venue on e-architect:
O2 Arena London
Design: Populous
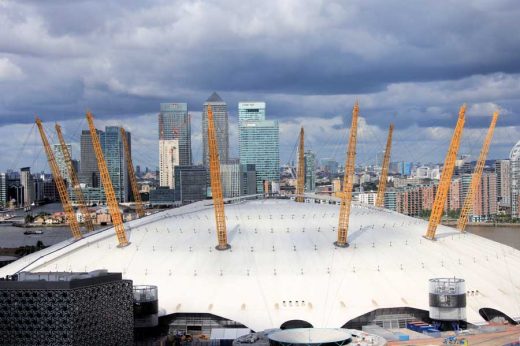
photo © Keepclicking
O2 Arena – London music venue in Greenwich
Another major entertainment in the UK capital city:
Wembley Stadium by Foster + Partners / HOK Sport
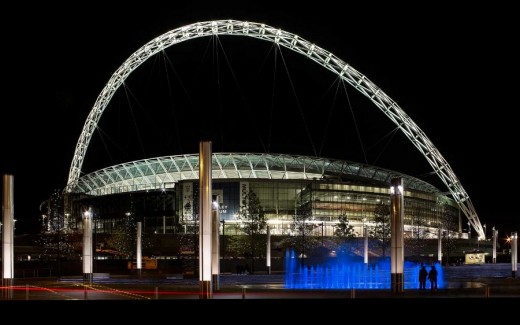
photo © Foster + Partners
East London Arena Building Designs
Olympic Aquatics Centre
Zaha Hadid Architects
London Aquatics Centre
Olympic Velodrome
Hopkins Architects
London Olympics Velodrome
London Olympic Basketball Arena
London Olympic Basketball Arena
London Architectural Designs
London Architecture Links – chronological list
London Architecture Designs – architectural selection below:
Royal College of Art Battersea Campus by Architects: Herzog & de Meuron
King’s Cross Sports Hall Building by Architects: Bennetts Associates
Comments / photos for the ABBA Arena East London building design by STUFISH Entertainment Architects page welcome.

