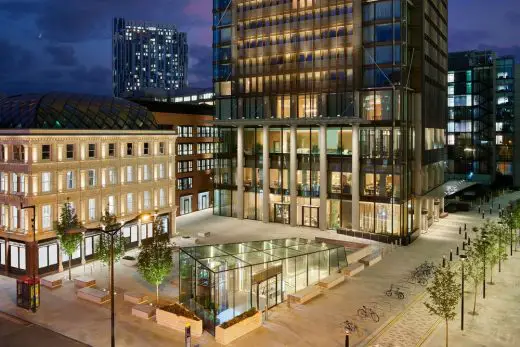Whitechapel Elizabeth Line Station Building, BDP Transport For London Design Images, Entrance Renewal
Whitechapel Elizabeth Line Station Building News
3 December 2021
BDP-Designed Whitechapel Elizabeth Line Station Opens, Following Handover From Crossrail To Transport For London
Design: BDP
Location: Whitechapel Market Conservation area, east London, England, UK
Building entrance renewal:
![]()
images © BDP
Whitechapel Elizabeth Line Station Building by BDP
The BDP-designed Whitechapel Elizabeth line station has opened after being handed over to Transport for London. Sitting within the Whitechapel Market Conservation area, the design of the new station retains the distinctive and historic buildings constructed more than 100 years ago.
The new and improved Whitechapel station, designed by BDP’s transport team, includes a host of upgrades which benefit passenger movement and deliver a more efficient and positive customer experience. The design incorporates reams of natural light, enhancing the historic features and the unique personality of the existing station.
The main entrance has been reinstated on Whitechapel Road, and a walkway alongside the concourse provides a new public pedestrian route from the entrance on Durward Street to Whitechapel Road.
Design emphasis has shifted from a below-ground, subterranean solution to an above-ground station bridge, which enhances connectivity and accessibility to Whitechapel Road and the Royal London Hospital.
Capacity studies undertaken on the existing interchange demonstrated that sufficient space was already available to accommodate an anticipated increase in passenger numbers without the removal of important heritage buildings contributing to the local character of Whitechapel area.
Peter Jenkins, head of transport at BDP, explains: “Whitechapel station is an important transport hub for London and Tower Hamlets, connecting the new Elizabeth line to the District, Hammersmith & City and Overground lines. Part of the strategy was to ensure there was a common architectural language both for the excavated element of the main station construction and also at the platform level but to ensure that there were original, culturally relevant elements to the design.
“We took the decision to retain the existing buildings to preserve the heritage and local character of this important rail interchange and to deliver the most sustainable construction solution. The new station will meet the demands of the passengers and provide a stunning backdrop to travel in and out of Whitechapel.”
In addition, a new green, sedum roof covering the main station concourse delivers both environmental and aesthetic benefits. It was installed to reduce the heat island affect, deliver improved air quality and enhance biodiversity. It also enriches views from neighbouring developments.
Whitechapel Elizabeth Line Station Building images / information received 031221 from BDP – Building Design Partnership
Location: Whitechapel, London, England, UK
Whitechapel Buildings
Contemporary Whitechapel Architecture Designs
Darbishire Place Housing in Whitechapel
Design: Niall McLaughlin Architects
![]()
image courtesy of architects practice
Darbishire Place Housing in Whitechapel
Whitechapel Gallery Building
Design: C. Harrison Townsend
![]()
photo © Adrian Welch
Whitechapel Gallery Building
Tree House
Design: 6a architects
![]()
photo from RIBA
Tree House Whitechapel
Idea Store Chrisp St, Langdon Park
Design: David Adjaye architect
Idea Store Chrisp Street
London Buildings
Contemporary London Architecture Designs
London Architecture Designs – chronological list
London Architectural Tours – tailored UK capital city walks by e-architect
East London Building Designs
East London Buildings
One Bishopsgate Plaza, Bishopsgate, City of London
Design: PLP Architecture

photo : Julian Abrams
One Bishopsgate Plaza
Architects: Allies and Morrison / Stockwool
![]()
photo : Morley von Sternberg
Stratosphere Homes
Blackwall Reach, Tower Hamlets, East London
Design: C. F. Møller Architects
![]()
Court Yard View CGI
Blackwall Reach Development
Wardian London Penthouses, Isle of Dogs
Design: Glenn Howells Architects
![]()
image courtesy of architects
Wardian London Property
Comments / photos for the Whitechapel Elizabeth Line Station Building renewal design by BDP Architects page welcome