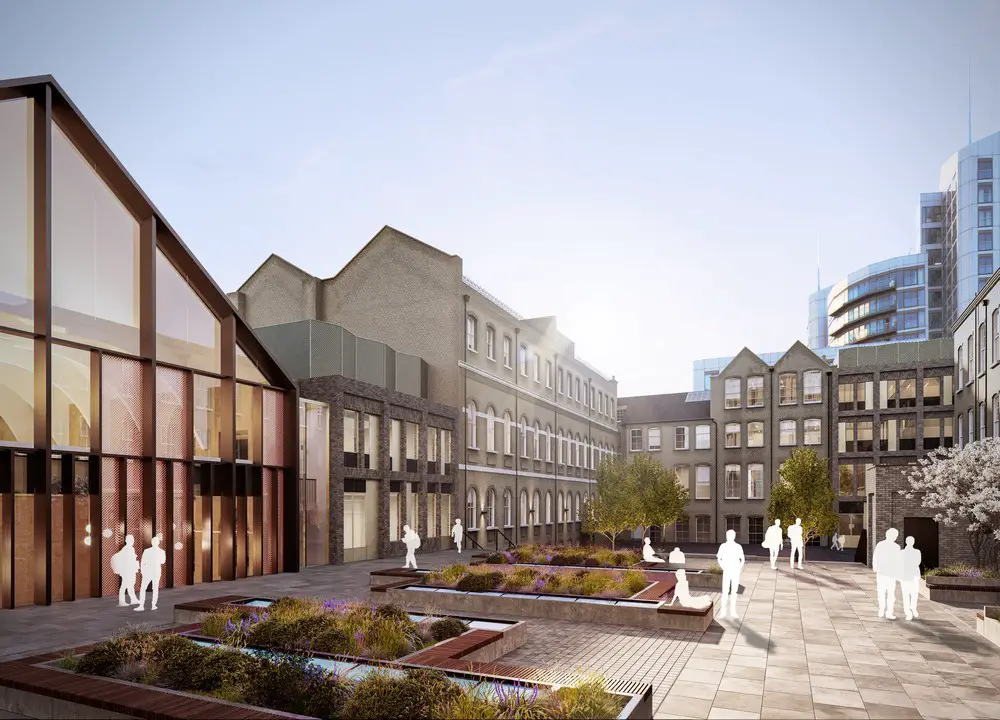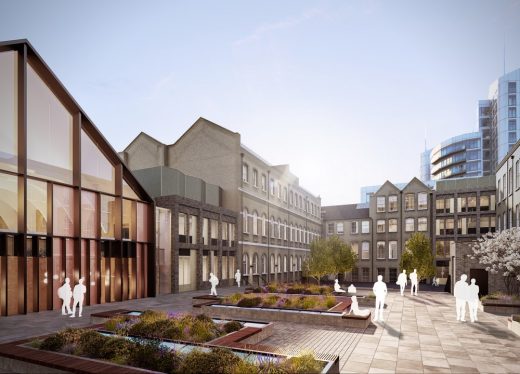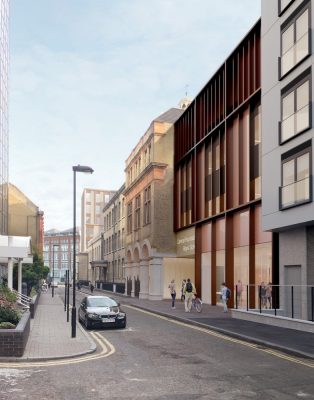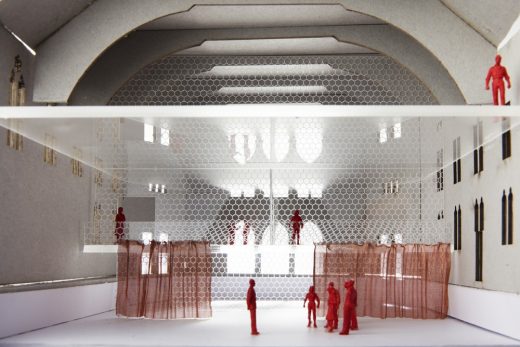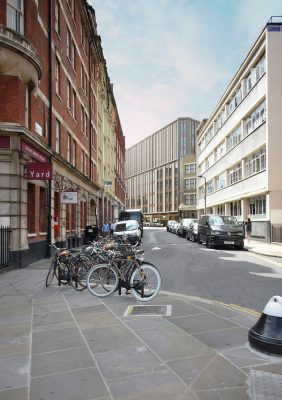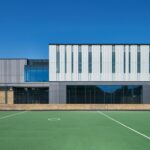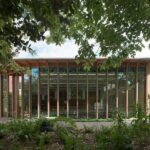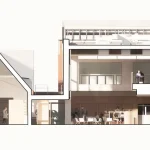Central Foundation Boys School, London Building, Education Building, Islington Architecture Project, Design
Central Foundation Boys School in Old Street, London
Islington Education Facility Development Images – design by Hawkins\Brown Architects
11 Sep 2017
Central Foundation Boys School
Design: Hawkins\Brown Architects
Location: Old Street, Islington, London, UK
Hawkins\Brown’s redesign of the Central Foundation Boys School
Detailed plans for sensitive refurbishment and new buildings approved by Islington Council Hawkins\Brown has won planning consent on behalf of Central Foundation Boys’ School for the transformation of the school’s collection of buildings in Old Street. When the project completes in 2021/22 the school will occupy 13,000 sq/m of accommodation on the site it has occupied for over 150 years. The project will refurbish historic buildings, some of which are grade II listed, as well as provide new buildings created following the demolition of building considered unsuitable for future use by the school. The school’s historic tabernacle building, from which Tabernacle Street takes its name, will be converted into a creative arts centre, conserving and repairing the fabric of the building in the process.
At the centre of the campus, a three court sports hall will be buried below the central courtyard, with the roof landscaped to provide much needed amenity space for the school. The school will remain operational throughout the building project, with construction work delivered in phases to ensure the smooth running of the school throughout. The project will be partly funded by turning over one corner of the site for a 3,800 sqm enabling commercial development over 8 storeys, fronting onto Tabernacle Street. Negar Mihanyar, Associate at Hawkins\Brown said: “Hawkins\Brown has been working with Central Foundation Boys School for over 5 years on this exciting project and we’re delighted to receive planning permission for our proposals. This is a comprehensive school that achieves outstanding results and plays an important role in the local community in this part of central London. Our project will secure the future of the school on a tightly constrained site, delivering state-of-the-art facilities that match the aspiration and excellence of the school.”
Central Foundation Boys’ School is made up of a collection of seven buildings, on a constrained inner city site, next to Old Street roundabout. Amongst the buildings thatform the existing campus are two grade II listed buildings, including a former County Court, and an unlisted Tabernacle Chapel. The school’s estate has been gradually amassed over many decades, with buildings brought into school use on an ad hoc basisto create a single educational campus focused around a central courtyard.
The proposed campus redevelopment seeks to rationalise and consolidate the school’s accommodation to allow more efficient use of the buildings and site. In order to create a cohesive campus, the less suitable buildings are to be replaced with state-of-the-art accommodation, making much needed investment in specialist teaching facilities, including as a new science laboratory building. The efficiency of the existing buildings will be improved through targeted sensitive refurbishment, unlocking improved capacity across the site to support the future growth of the school. The project will provide the school with facilities which reflect and support its commitment to excellence, providing a bigger and better school for future generations on this site.
Central Foundation Boys School at Old Street – Building Information
Location: Old St, London
Client: Central Foundation Boys’ School
Sector: Education / Commercial
Type: New build, refurbishment, heritage conversion and restoration
Size: School: 13,000 sqm
Commercial: 3,800 sqm
Contract: D&B
Project Team
Client: Central Foundation Boys’ School
Architect: Hawkins\Brown
Project Manager: Gardiner & Theobald
M&E: BDP
Structures, Civil, Acoustics: BDP
Planning: Montagu-Evans
Central Foundation Boys School images / information received 110917
Location: Old Street, Islington, London, England, UK
London Building Designs
Contemporary London Architectural Designs
London Architecture Links – chronological list
London Architecture Tours – bespoke UK capital city walks by e-architect
London School Buildings – Selection:
Bridge Academy, Hackney, east London
Design: BDP Architects
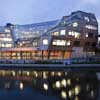
image © Martine Hamilton Knight
Bridge Academy London
Regent High School in Camden, 134 Chalton Street, NW1
Design: Walters & Cohen
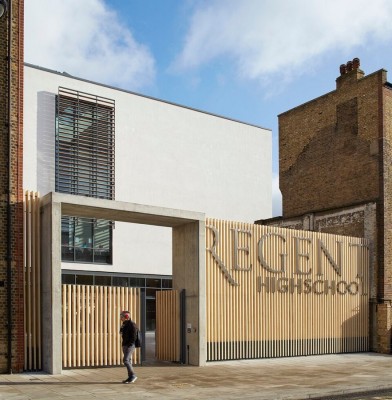
photo : Dennis Gilbert
Regent High School Camden Building
St Mary Magdalene Academy, Islington, north London
Design: Feilden Clegg Bradley Studios
St Mary Magdalene Academy
Dunraven SchoolSCABAL (Sall, Cullinen and Buck Architects Ltd)

photo from CABE
Dunraven School
The Edward Alleyn Building, Alleyn’s School, Dulwich
van Heyningen and Haward Architects
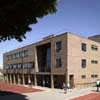
photo © Nick Kane
Alleyn’s School Building
Website: Central Foundation Boys’ School London
Comments / photos for the Central Foundation Boys School page welcome
Website: Hawkins\Brown

