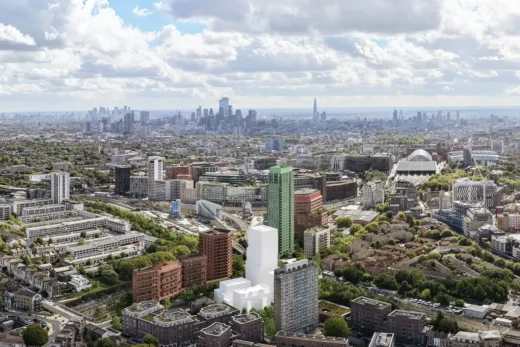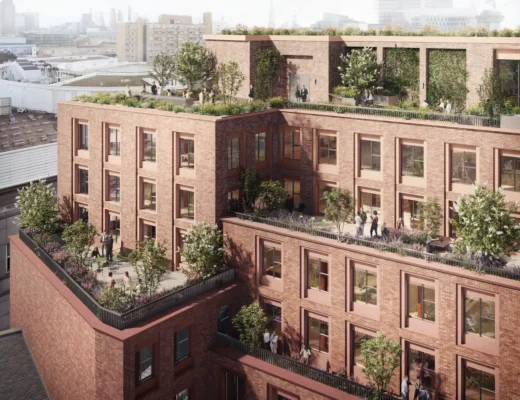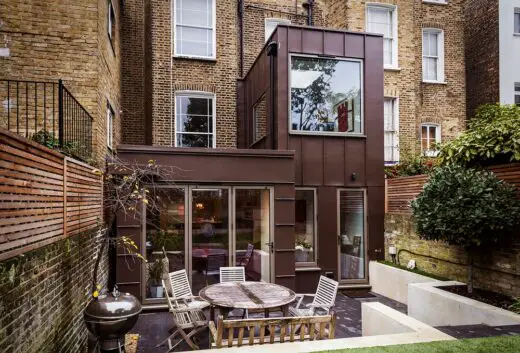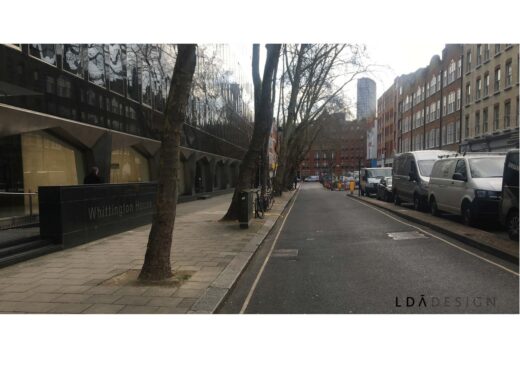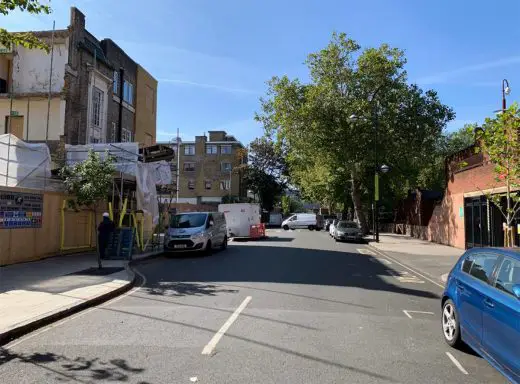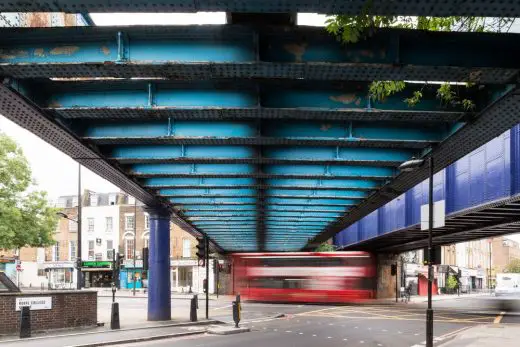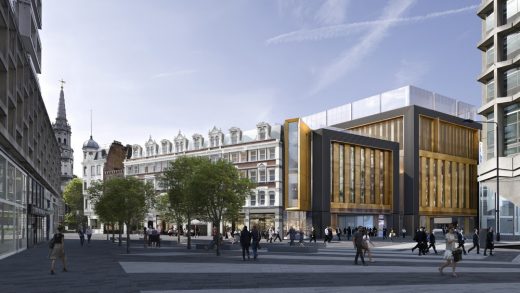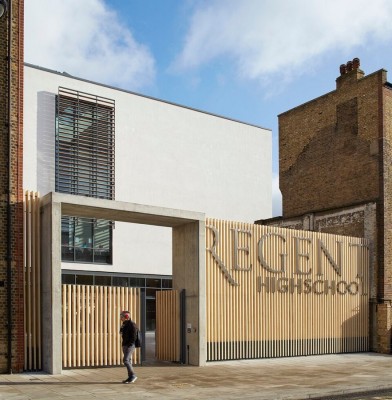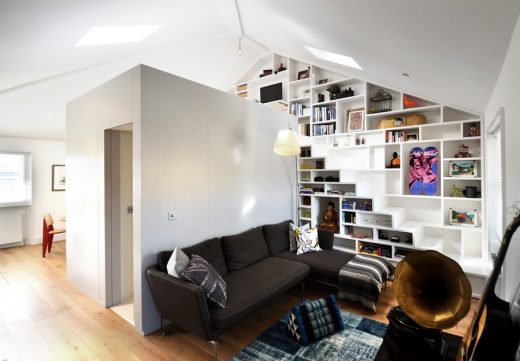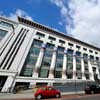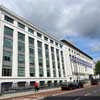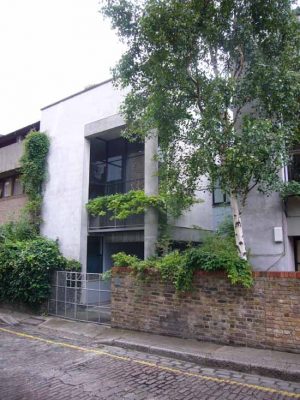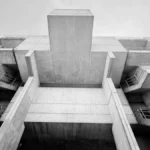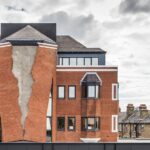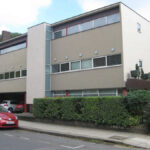Camden buildings news, North London architecture photos, modern UK capital property design images
Camden Buildings London : Architecture
South east England architectural developments. Contemporary UK built environment designs news.
31 January 2026
Camley Street Regeneration
Design: Feilden Clegg Bradley Studios / Morris+Company, Architects
image courtesy of architects practice
16 January 2026
Landscape-led retrofit of Fox Court in Camden by Grant Associates
Landscape-led retrofit delivers biodiversity and wellbeing in constrained Camden site:
image courtesy of architects practice
16th of January 2026 – Grant Associates has revealed the landscape strategy behind the recently approved redevelopment of Fox Court in Camden – a scheme that demonstrates how biodiversity, wellbeing and ecological value can be embedded into a highly constrained urban office retrofit, whilst meeting mandatory requirements.
Working collaboratively with architects Buckley Gray Yeoman and developer General Projects, Grant Associates has designed a layered series of green terraces and roof-level ecologies that reimagine a hard-edged 1970s office building as a future-focused, biophilic workplace rooted in sustainability and wellbeing.
Rather than treating landscape as a decorative afterthought, the approved scheme places it at the heart of the building’s transformation. With limited ground-level space and a sensitive historic context between Bloomsbury and Hatton Garden, the project required a vertical landscape strategy capable of delivering meaningful environmental and social benefits within a tight urban footprint.
Chin Chen, associate director at Grant Associates, explains:
“Fox Court reimagines the role of landscape within retrofit development. By weaving greenery deep into the architectural form and expressing it through a carefully curated planting palette, the landscape becomes a living layer of the building — enhancing visual character, supporting biodiversity, enriching everyday wellbeing, and future-proofing the scheme for a more sustainable urban future.”
Vertical landscapes in a sensitive urban context
The Fox Court site sits within a historically rich part of central London, where new interventions must carefully respect neighbouring sightlines, heritage assets and the existing urban environment. Grant Associates’ landscape designs respond to these constraints while maximising ecological value.
A sequence of stepped terraces wraps the building, each with a distinctive planting palette designed to deliver seasonal interest, texture and colour while supporting pollinators and urban wildlife. This vertical layering creates opportunities for habitat connectivity and movement through the site, helping the scheme meet Urban Green Factor and Biodiversity Net Gain requirements despite minimal ground level green space.
At roof and terrace level, the landscape incorporates green roofs, habitat panels and wildlife boxes, alongside durable, recyclable materials selected for longevity and low environmental impact. Together, these elements form a robust ecological framework that complements the building’s retained structure and low-carbon retrofit approach.
Landscape as social and environmental infrastructure
In addition to ecological performance, the landscape strategy plays a key role in shaping the building’s social life. The terraces provide a variety of outdoor environments, from quiet seating and contemplative spaces to areas designed for informal meetings, exercise and social interaction.
By offering access to nature throughout the building, the scheme supports occupant wellbeing and encourages more flexible, healthier patterns of work – an increasingly important consideration for post-pandemic office environments.
Chin Chen adds:
“The project highlights the expanding role of landscape architecture in urban redevelopment. From ecological design and placemaking to regulatory compliance and long-term resilience, landscape is fundamental to delivering truly sustainable retrofit projects that establish a renewed and distinctive identity.”
Combining retained structure, hybrid construction methods, energy-efficient systems and a landscape-led design approach, Fox Court offers a model for how existing office buildings can be transformed to meet contemporary environmental, social and regulatory expectations in dense city centres.
+++
Camden Building News
Camden Architecture News
27 July 2022
St Augustine House
Design: Square Feet Architects
photo : Rick McCullagh
The new owners of this townhouse close to Camden Square wished to reconfigure certain aspects to better meet the needs of their family. Square Feet Architects created two study/work areas – one a raised, ground-floor glass and brown zinc cube; the other, a garden room clad in black zinc.
18 Mar 2022
Alfred Place Gardens Camden
Landscape Design: LDA Design
photos © LDA Design
The park is part of a major rethink of streets and spaces across the West End aimed at providing a better experience and a healthier environment. Just two hours of contact with nature per week reduces the risk of individual poor health by 45 per cent.
1 Feb 2022
Camden Highline Design Competition Shortlist
photo courtesy of LFA
Somers Town Design Competition in Camden News
The London Festival of Architecture and the London Borough of Camden have launched a new design competition, inviting architects, landscape architects, designers, and artists to develop a creative design in Somers Town that supports the events planned in the area as part of LFA 2022. This residential neighbourhood is home to a diverse and well-established community and has a unique history that has changed throughout the centuries.
+++
3 Nov 2020
Camden Highline Design Competition Teams Shortlist
The Camden Highline charity has shortlisted five design teams from talent across the globe, all in with a chance to deliver the exceptional new green passage that will connect Camden Town to King’s Cross. The shortlisted entries all examined the relationships between humans and nature to define their individual approach for creating London’s very own Highline.
Camden Highline Competition Shortlist
+++
27 Jul 2017
Camden Highline Crowdfunding Campaign
Sadiq Khan joins over 250 local residents, community groups and businesses that have pledged support for the project which would transform a 0.8km disused railway line in Camden into a new public park and garden walk.
photo : FRENCH+TYE
Camden Highline Proposal
+++
22 Mar 2016
Grassroots Music Building
Design: Orms, Architects
photography © Hayes Davidson
Grassroots Music Building in Camden
+++
5 Feb 2015
Regent High School in Camden, 134 Chalton Street, NW1 1RX
Design: Walters & Cohen
photograph : Dennis Gilbert
Regent High School Camden Building
Formerly called South Camden Community School this is a co-educational secondary school on a tight urban site in Somers Town in the London Borough of Camden. Piecemeal development over the years had resulted in numerous disparate buildings, many of which were at the end of their life.
5 Nov 2015
Loft Space in Camden
Architects: Craft Design
photo : Armando Elias
Loft Space in Camden
London based Studio Craft Design led by Hugo D’Enjoy and Armando Elias has transformed a Loft Space in Camden into a bright and dynamic living-working space. Originally used as an open plan office space, the challenge was to convert the property into a bespoke and innovative environment that efficiently and creatively responds to the demands of living in North London.
Delancey Street I in Camden, London
Pop up Chandelier Pavilion in Camden
Camden Council Building, London – Pancras Square Development
30 Aug 2012
10 Bloomsbury Way
Design: BuckleyGrayYeoman Architects
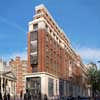
image from architects
Bloomsbury Way Camden
BuckleyGrayYeoman architects received planning consent for a major commercial refurbishment in the heart of London’s Midtown Business Investment District. Commissioned by London & Regional Properties, this building development will create over 21,800 sqm of office space.
+++
Camden Architecture
Major Camden Building:
Greater London House – Harrington Square building
Location: near Mornington Crescent Tube Station, south Camden:
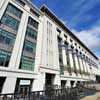
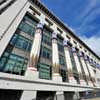
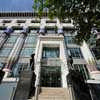
photographs © Nick Weall
Art Deco building, redeveloped in the late nineties
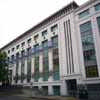
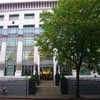
photos © Adrian Welch, Jun 2007
Camden Buildings Photos
Key Camden Buildings, alphabetical:
Camden Lock – Camden Market + canal
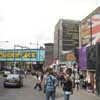
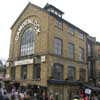
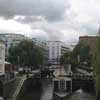
photos © Adrian Welch
Camden Town – Underground Station
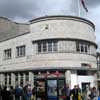
photo © Adrian Welch
Camden Market
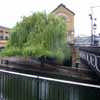
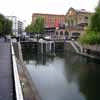
photos © Adrian Welch
Stable Market, Camden
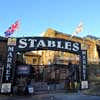
photo © Nick Weall
Camden Roundhouse Redevelopment
2006
Design: John McAslan Architects
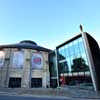
photo © Nick Weall
Camden Sainsburys + Housing, Camden, north London
1989
Design: Nicholas Grimshaw
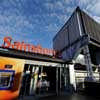
photograph © Nick Weall
Camden Sainsburys
Latitude House, Gloucester Place, west Camden
2005
Design: Allford Hall Monaghan Morris (AHMM)
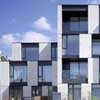
photograph © Tim Soar
Luxury apartment building located in a prominent triangular site at Camden Town’s Northern Gateway: Camden apartments
Lawfords Wharf development, Regents Canal, Camden Town
2003
Design: Stock Woolstencroft, Architects
Osnaburgh Street pavilion
2007-
Design: Carmody Groarke Architects
Architecture Foundation competition win Oct 2007
Osnaburgh Street masterplan
2007-
Design: Terry Farrell Architect
Osnaburgh Street development
2007-
Design: Munkenbeck + Marshall; Wilkinson Eyre
42 & 44 Rochester Place, north London
1989; 1994
Design: David Wild Architect
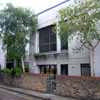
photos © Adrian Welch
Private houses, No. 44 completed in 1989 as David Wild’s own house
Roundhouse Development
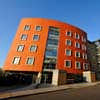
photograph © Nick Weall
Royal College Street flats
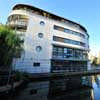
picture © Nick Weall
St Pancras Way flats
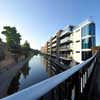
picture © Nick Weall
TV-AM Building, Hawley Crescent, Camden, northwest London
1983
Terry Farrell & Company
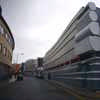
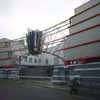
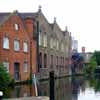
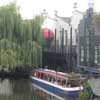
photos © Adrian Welch
Terry Farrell architect
Location: Camden, North London, England, UK
London Building Designs
Contemporary London Architectural Designs
London Architecture Links – chronological list
London Architecture Tours – bespoke UK capital city walks by e-architect
Camden Arts Centre, Arkwright Rd and Finchley Rd
2004
Tony Fretton Architects
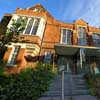
photo © Nick Weall
Camden Arts Centre
Light under Camden Street bridge:
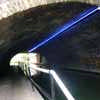
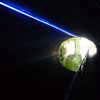
photos © Adrian Welch
Camden Buildings London: building photographs taken with Panasonic DMC-FX01 lumix camera; Leica lense: 2816×2112 pixels – original photos available upon request: info(at)e-architect.com
Buildings / photos for the Camden Architecture page welcome
