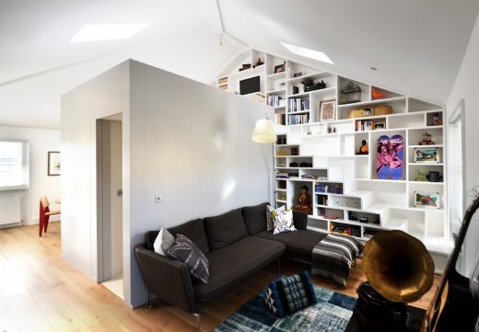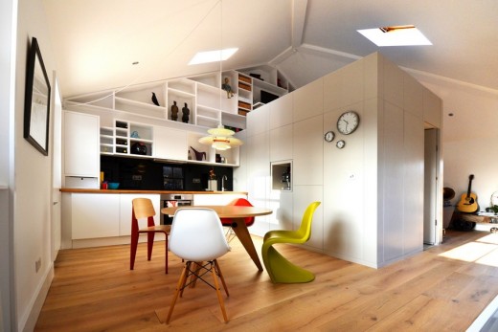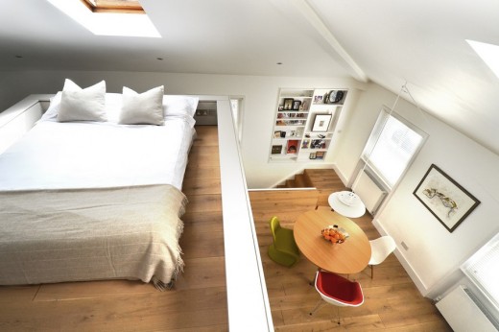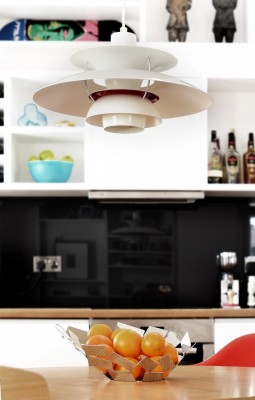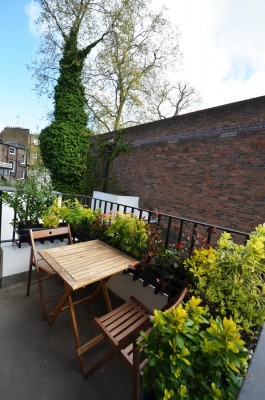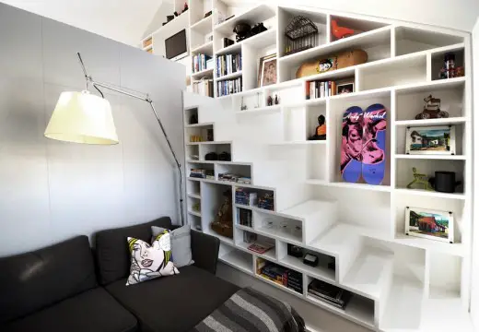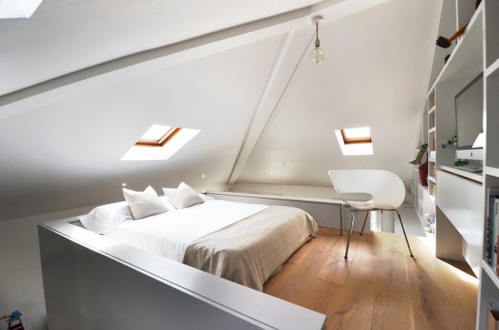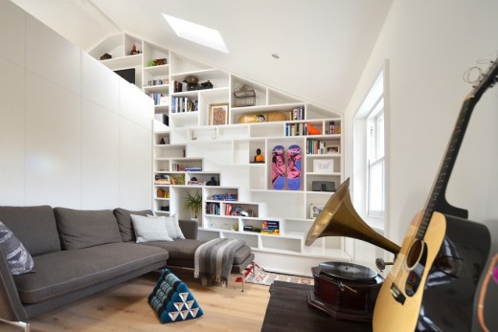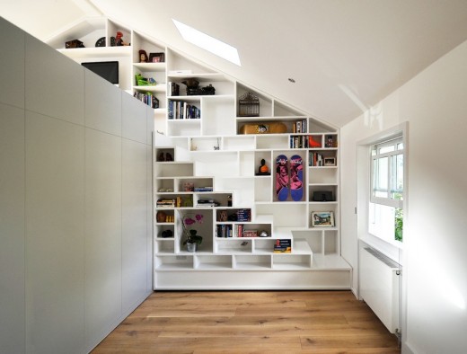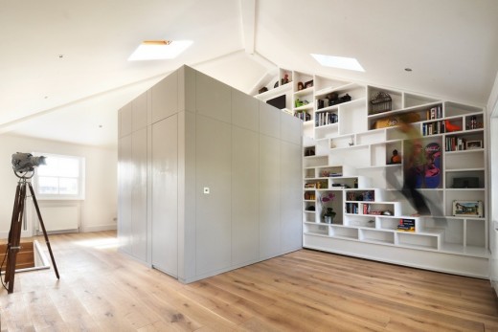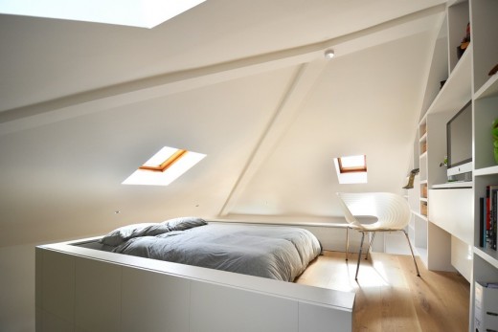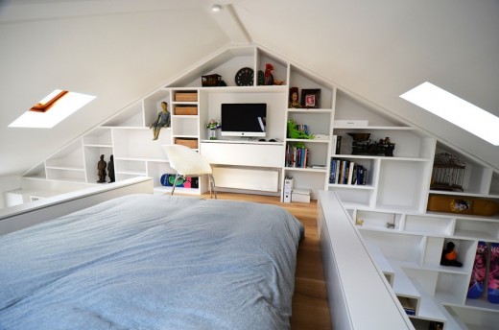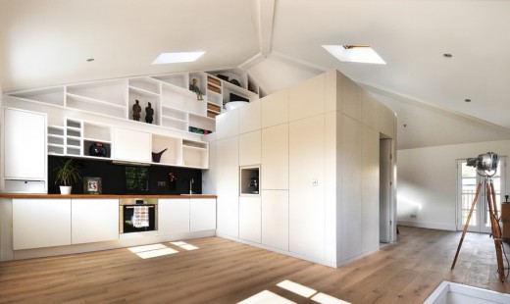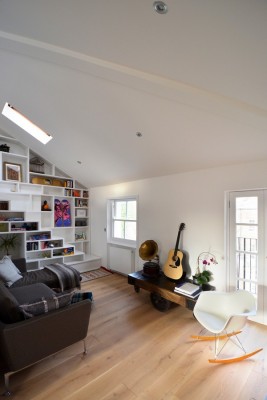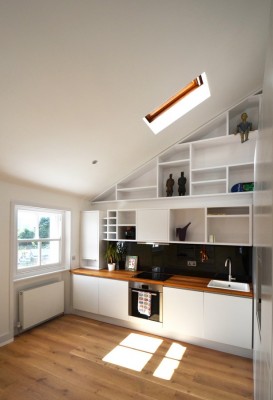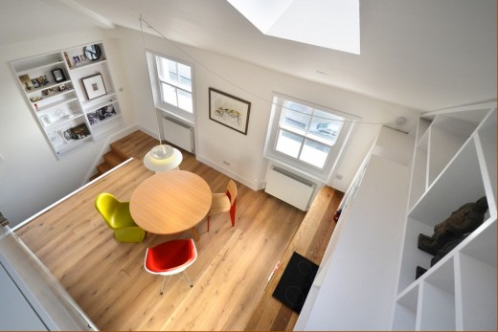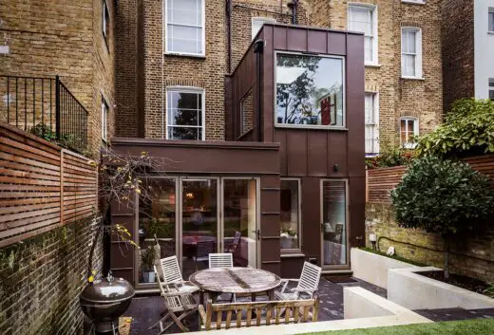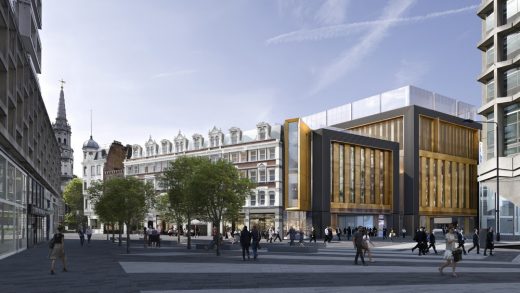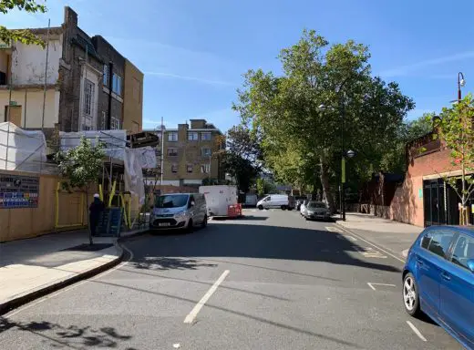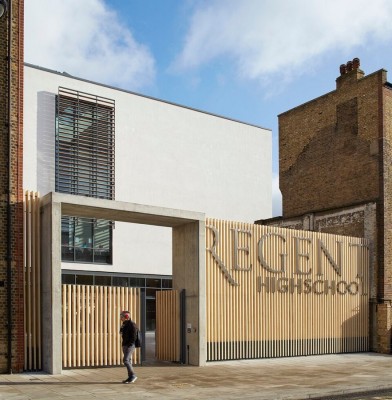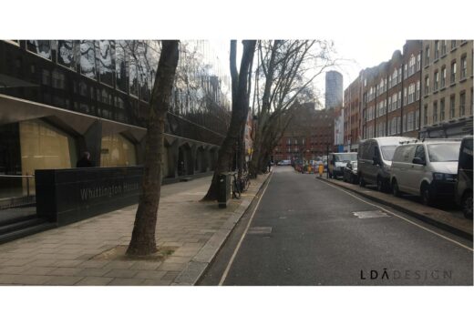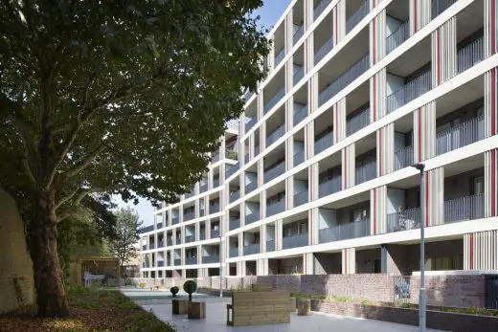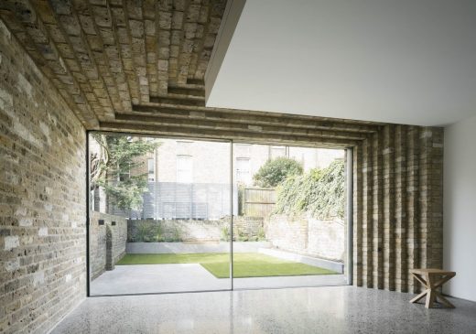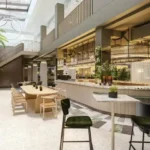Loft Space Camden Interior Design, English Architecture, Architect, Live Work Property Images
Loft Space North London
Home Interior in Camden, North London property design by Craft Design
5 Nov 2015
Architects: Craft Design
Location: Camden, North London, UK
London based Studio Craft Design led by Hugo D’Enjoy and Armando Elias has transformed a Loft Space in Camden into a bright and dynamic living-working space.
Photos by Armando Elias
Loft Space in Camden
Originally used as an open plan office space, the challenge was to convert the property into a bespoke and innovative environment that efficiently and creatively responds to the demands of living in London.
In response to the brief, the idea was to maximize the sense of space as well as keeping a simple and efficient layout. The solution successfully achieved this with the introduction of a single volume located central to the loft where all the services are accommodated.
Detached from the facades and ceilings this element has divided the open plan into several spaces for different uses such as Kitchen-Dinning, Living Room, Storage, Bathroom and a Mezzanine for the sleeping and working area.
The 4.5 m height party wall and roof eaves have been fully used with shelves and storage, which serve the whole space. The stair to access the mezzanine level was cleverly integrated into this single piece of furniture.
The rest was about keeping a simple palette in terms of materials and colors to allow the owner collection of objects, art and books give the wall an authentic personality to the space.
Loft Space in Camden – Building Information
Architects: Craft Design
Location: Camden, London, UK
Design Team: Hugo D’Enjoy, Armando Elias
Area: 56 sqm
Construction: Craft Design
Year: 2013
Photographs: Armando Elias
Loft Space in Camden images / information from Craft Design
Location: Camden, London, England, UK
Camden Buildings
Camden Architecture Designs – recent selection:
St Augustine House
Design: Square Feet Architects
photo : Rick McCullagh
St Augustine House
Grassroots Music Building
Design: Orms, Architects
photography © Hayes Davidson
Grassroots Music Building in Camden
Camden Highline Design Competition Shortlist
photo courtesy of LFA
Somers Town Design Competition in Camden News
Regent High School in Camden, 134 Chalton Street, NW1
Design: Walters & Cohen
photo : Dennis Gilbert
Regent High School Camden Building
Alfred Place Gardens
Landscape Design: LDA Design
photos © LDA Design
Alfred Place Gardens Camden
Camden Highline Competition Winners
Design: James Corner Field Operations (JCFO) with vPPR Architects
image courtesy of architects practice
Camden Highline Competition
Delancey Street I in Camden, London
London Building Designs
Contemporary London Architectural Designs
London Buildings
Contemporary London Architecture Designs
London Architecture Designs – chronological list
London Architectural Tours – tailored UK capital city walks by e-architect
North London Property
Agar Grove Homes, Camden, North London
Design: Hawkins\Brown
photograph © Jack Hobhouse
Agar Grove Homes
Step House, North London
Architects: Bureau de Change
photo © Ben Blossom
North London Property Extension
Elm Court House, North London
Design: AR Design Studio
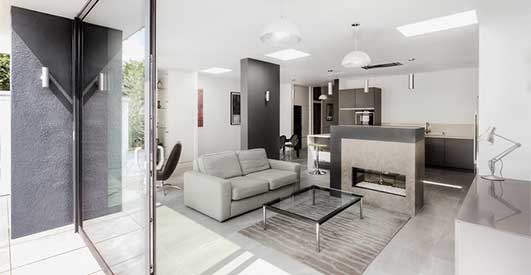
photo : Martin Gardner
Elm Court House
Comments / photos for the Loft Space in Camden Architecture design by Craft Design page welcome
