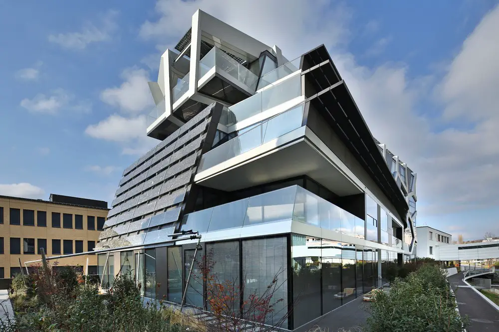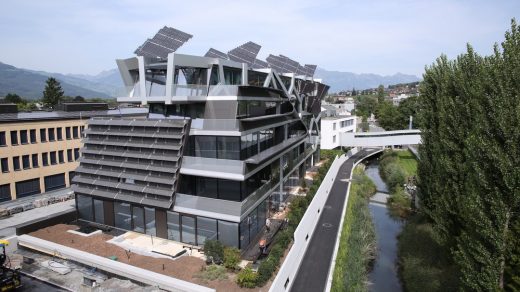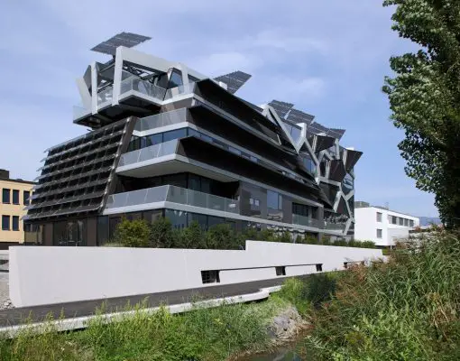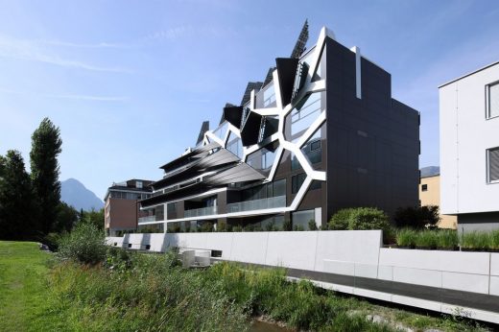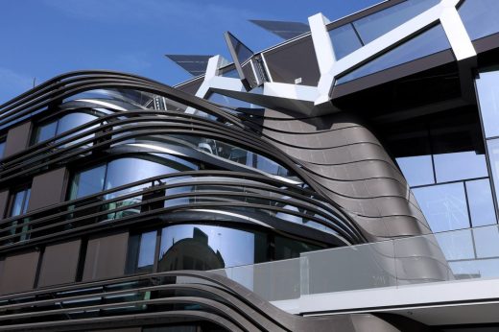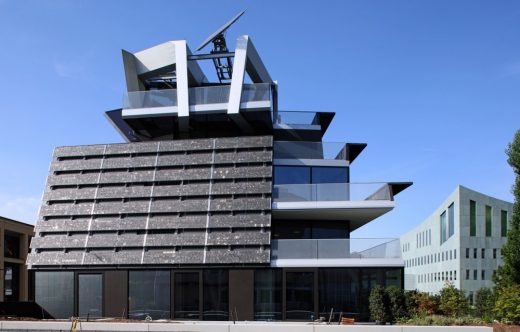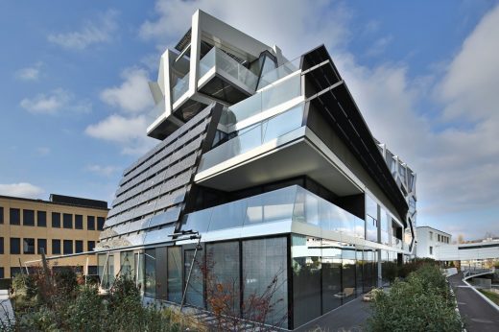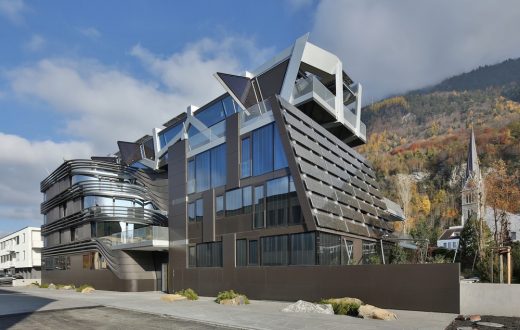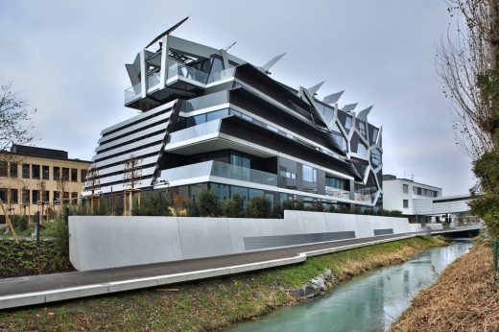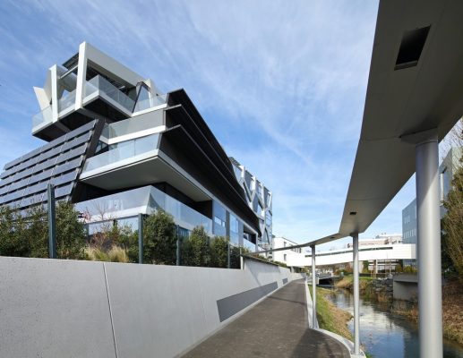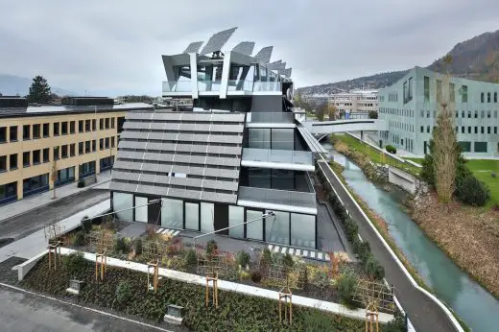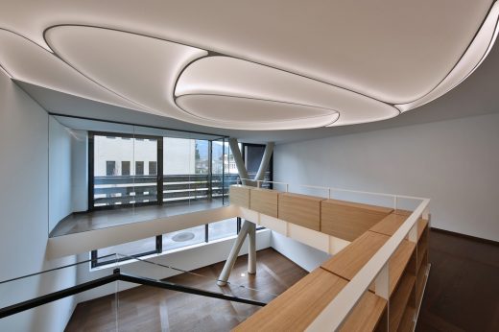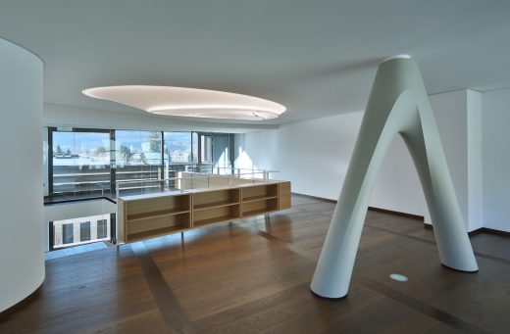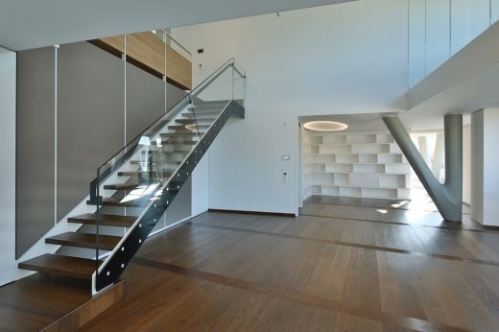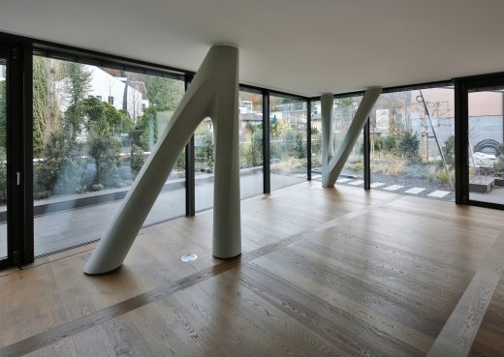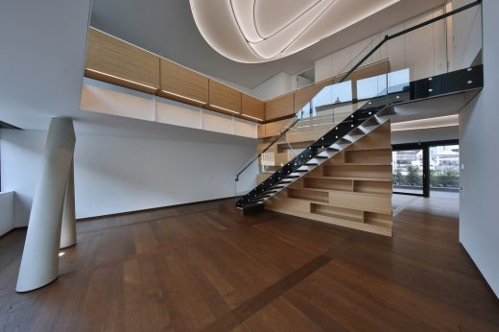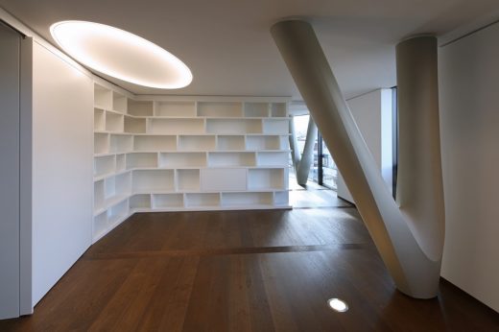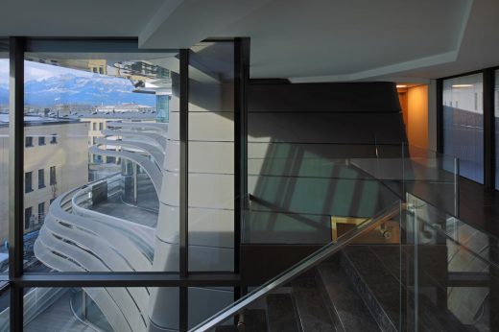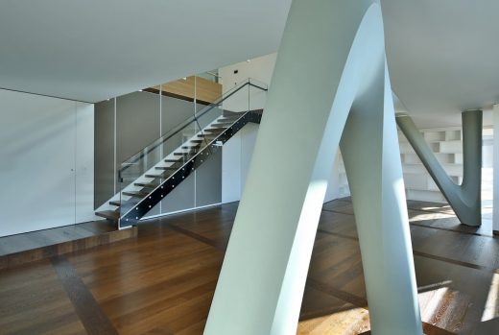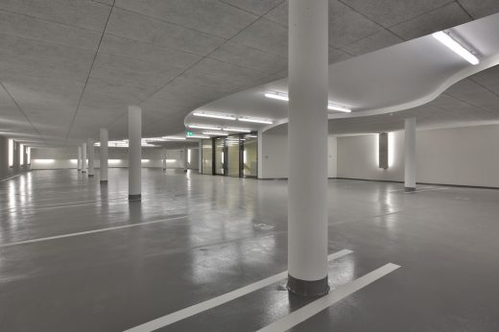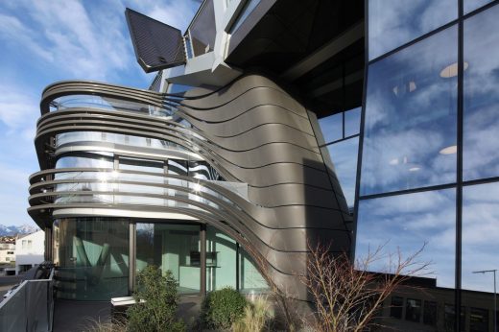Active energy building Vaduz, Liechtenstein Architecture, Apartment Property Images, Architect
Active energy building Vaduz
New Apartment Development in Liechtenstein design by falkeis.architects
3 Aug 2018
Active Buildings – Innovation for Architecture in Motion, Berlin, Germany
Opening: Friday, 24 August 2018, 6.30pm
Exhibition: 25 August – 11 October 2018
Location: Aedes Architecture Forum, Christinenstr. 18-19, 10119 Berlin
Opening Hours: Tue-Fri 11am-6.30pm, Sun-Mon 1-5pm
Special Opening Hours: Sat, 25 August 2018, 1-5pm
Active energy building in Vaduz by falkeis.architects – exhibition information
22 Dec 2017
Active energy building in Vaduz
Design: falkeis.architects
Location: Vaduz, Liechtenstein
Active energy building in Vaduz, Liechtenstein
A Building like an Organism
The active energy building, developed by falkeis.architects, emerged as the winning project from an internationally invited architectural competition for an apartment building in Vaduz / Liechtenstein. After a 6-year planning, research and implementation phase, the building was recently completed. Innovations realized on the highest technical level “directly on the object” now make the Austrian architect a bravura piece.
The main goal of the active energy building is to create a sustainable structure producing more energy than it consumes. The building is energy autonomous as it utilizes renewable energy exclusively, produces energy locally and employs new techniques regulating the building climate.
Photos below by R.Korner
Investigating new strategies for the reduction of carbon dioxide emission, the whole project is developed on the inherent logic of sustainability. Sustainability as a holistic concept becomes form-generating. This applies to the massing of the building, as well as to the construction of the load bearing elements and the development of the energy technology.
On the level of construction, sustainability is defined by the adaptability of the building itself. The design and distribution of the load bearing elements allows for spatial reprogramming over the entire lifespan of the building without impacting load bearing components. On the level of energy design, the building is sustainable by using renewable energy forms exclusively, and due to the local energy production and new techniques regulating the building climate.
Economical as Nature
In close cooperation with experts from various fields some of the research findings for the ‘active energy building’ were developed further into innovative products such as the acoustically active 3D light fields, the high-performance concrete with an outstanding reproduction quality or the multi-component molding technique. Some of the technological inventions yielded a patent, like the movable building envelope, or were built as prototypes creating new knowledge in the field of digital fabrication, like the complex 3D Voronoi load bearing structure and the 3D freeform textile building envelope, working as a shading device.
Energy Concept
The energy supply is based on renewable sources: geothermal energy and passive and active utilization of solar power. Passive solar gains (3.1) are part of the buildings´ heating system. Active usage (3.2) of solar radiation includes solar power production and systems to support climate regulation in the building.
Therefore, solar and interstellar radiation are made productive for air conditioning the building by means of facade elements with latent heat storage devices specifically developed for the ‘active energy building’. The building works as a networked structure managing a local cluster. It is a smart node interconnecting existing buildings, sharing information as well as energy surplus.
Active energy building
Anton Falkeisa,b,*,, Cornelia Falkeis-Senna
afalkeis.architects, Wiesingerstr.3/20, 1010 Wien, Austria
*bUniversity of Applied Arts Vienna, Stubenring 3, 1010 Wien, Austria
Abstract
For the ‘active energy building’, building-integrated energy production systems have been developed as part of a movable building envelope. It is an energy autonomous building using renewable energy exclusively, thus reducing CO2 emission. The Active Energy Building is sustainable on the level of energy efficiency because of local energy production and new technologies regulating the building climate. Photovoltaic cells and Phase Change Materials are harvesting solar radiation for energy production and heating, and interstellar radiation for cooling.
© 2017 The Authors. Published by Elsevier Ltd.
Peer-review under responsibility of the scientific committee of the scientific committee of the CISBAT 2017 International Conference – Future Buildings & Districts – Energy Efficiency from Nano to Urban Scale.
Keywords: Phase Change Material, building integrated PV-tracker, energy autonomous building
Introduction
Today’s cities are responsible for 75 percent of the world´s energy consumption and are emitting 80 percent of man-made carbon dioxide. Over the last decades, urban agglomerations have been very successful in absorbing population growth and drawing in rural population. They are home to more than 50 percent of the world´s population. Acknowledging these facts and facing the process of rapid urbanization, demands for new strategies reducing CO2 emissions and energy consumption [1]. As one possible answer to this urgent questions falkeis.architects developed and realized the first ‘active energy building’. The project is the winning entry of an internationally invited competition for an apartment building in Vaduz, Liechtenstein.
Based on intense research it successfully implements a building integrated energy production system, developed for this new type of building. PV-tracking systems and PCM-climate wings, part of a moving building envelope, harvest solar and interstellar radiation producing solar power and controlling the building-climate.
The building also provides a high capacity to adapt to changing spatial requirements, achieved by a most effective load bearing structure. The project aims at delivering a contribution to improve urban living conditions and energy demands and is a first built example for decentralized urban energy production.
Most of the research and engineering capacity had to be developed within the project team of falkeis.architects. The team covered – in addition to core qualifications in architecture design and planning – robotics and mechanical engineering, structural dynamics and growth analogy, process engineering, fluid mechanics and thermodynamics.
1.1. Research and Development
Applied trans-disciplinary research is foundation for the architectural work of falkeis.architects and includes acoustical phenomena, building-integrated energy production and sustainable structures as well as ‘biological approaches’ to building, structural and urban design, and the social impact of technological innovations. In close cooperation with experts from various fields some of the research findings for the ‘active energy building’ were developed further into innovative products such as the acoustically active 3D light fields[1], the high-performance concrete with an outstanding reproduction quality[2] or the multi-component molding technique[3].
Some of the technological inventions yielded a patent, like the movable building envelope [2], or were built as prototypes creating new knowledge in the field of digital fabrication, like the complex 3D Voronoi load bearing structure and the 3D freeform textile building envelope, working as a shading device.
Sustainability as a holistic concept
Aimed at tackling and solving challenges of environmental change, the project is built according to the envisioned standards of climate change neutrality in 2050. Investigating new strategies for the reduction of carbon dioxide emission, the whole project is developed on the inherent logic of sustainability.
Sustainability as a holistic concept becomes form-generating. This applies to the massing of the building, as well as to the construction of the load bearing elements and the development of the energy technology.
On the level of construction, sustainability is defined by the adaptability of the building itself. The design and distribution of the load bearing elements allows for spatial reprogramming over the entire lifespan of the building without impacting load bearing components.
On the level of energy design, the building is sustainable by using renewable energy forms exclusively, and due to the local energy production and new techniques regulating the building climate.
The generation process was utilized in Grasshopper 3D for Rhino and Karamba3D.
Energy design
Main goal of the ‘active energy building’ is to create a sustainable structure producing more energy than it consumes. The building is energy autonomous as it utilizes renewable energy exclusively, produces energy locally and employs new techniques regulating the building climate. The energy supply is based on renewable sources: geothermal energy and passive and active utilization of solar power.
Passive solar gains (3.1) are part of the buildings´ heating system. Active usage (3.2) of solar radiation includes solar power production and systems to support climate regulation in the building. Therefore, solar and interstellar radiation are made productive for air conditioning the building by means of facade elements with latent heat storage devices specifically developed for the ‘active energy building’.
The building works as a networked structure managing a local cluster. It is a smart node interconnecting existing buildings, sharing information as well as energy surplus.
3.1. Improvement and optimization of passive solar gains
To enhance passive solar gains, falkeis.architects developed the design tool “solar erosion” [a]. First, the maximum building volume is placed on site according to the local building codes, then the volume is transformed into a topographical structure alongside the criteria of maximizing sun exposure. In an iterative process intensity of radiation and sun elevation-angles are treated like “eroding” forces. Applied to the building topography “solar erosion” reveals additional sun exposed surfaces, manipulating the final massing of the building.
To expose the volume to the most possible amount of solar radiation creates a fanned-out topography on the east side and an inclined south side of the building, while “solar erosion” carves a deep canyon-like excavation into the west side of the building volume.
3.2. Active solar energy utilization
The ‘active energy building’ works like a local solar power plant using e-mobility as temporary storages and the reservoirs of hydro power plants to store the surplus created at peak-hours. Therefore, the building is equipped with a movable building envelope to harvest solar radiation for energy production and heating, and interstellar radiation for cooling.
The entire roof and south side of the building are producing solar power. Building integrated PV-tracking systems (3.2.1.), developed for this project, are increasing the solar energy production by factor 2.9. [b][c]
West and east side of the building are equipped with ‘climate wings’ (3.2.2.) using Phase Change Material (PCM) as latent heat storage units. Large amounts of energy are stored by encapsulated PCMs mounted in the climate wings when the wings are exposed to the sun or to interstellar radiation. The energy is released when the wings are folded back and connect to the building´s ventilation system.
These decentralized energy production systems have been scientifically evaluated[4] by means of a full-scale mock-up and are now working as a movable building envelope producing green energy.
3.2.1. Building integrated PV-tracker
To enhance the solar power production of the photovoltaic installation (PV) falkeis.architects developed a building integrated PV-tracking system. Based on an astronomical program, all thirteen PV solar-wings are continuously following the sun. Conceived as a double-axis system, the trackers rotate the PV wings from east to west and also allow for movement according to the elevation-angle of the sun.
The solar tracker is embedded in the Voronoi roof structure and the PV panels are lying flat in the ‘Voronoi-pockets’ completing the roof´s surface. The tracker starts moving in the morning when the sun is out, lifting the PV solar-wings out of the roof structure and positions the panels for their surface-normal to bee pointing towards the sun. Form and movement of the PV solar-wings have been developed in an intense iterative process calculating optimized actuating angles year-round.
In addition to the continuous movement informed by the astronomical program, the control technique also responds to wind and radiation intensity sensors and meteorological data. Operating with forecast data as well, allows for high security standards and optimized movement. In case of high wind speeds the trackers move the PV solar-panels back into the Voronoi roof structure to minimize horizontal forces to be absorbed by the structure.
3.2.2. PCM climate-wings
In addition to geothermal energy systems and solar power production the ‘active energy building’ utilizes latent heat storage to support the air-conditioning of the building. Large amounts of energy are stored and released by Phase Change Materials (PCM). As part of a moving building envelope, PCM climate-wings harvest solar and interstellar radiation for heating and cooling. The wings are charging energy while they are exposed to the sun or to interstellar radiation. The energy is released when the wings are folded back and connect to the building´s ventilation system.
The ‘active energy building’ is equipped with seven wings in total. Four of them are dedicated to heating and three work as a cooling device. 24 sqm of heating-wing surface are covering 10 percent of the heating requirements and 15 sqm of cooling-wing surface are cutting off 15 percent of the required cooling energy.
The heating-wings are located at the west side of the building. At sunrise, the wings open up, exposing the PCM to the solar radiation. The PCM is encapsulated in specially developed profiles fixed in the climate wings. The arrangement of the profiles as a lamella-like structure guarantees high density of radiation energy and temperature throughout the winter month. The accumulated radiation energy in the heating-wings starts “melting” the encapsulated PCM at a temperature of 31degrees Celsius.
After the phase-change to the fluid state of aggregation the PCM stores heat. The heating-wing works with the energy recovering system and reduces the required energy amount for heating the building. The capacity of the heating-wing lasts several days without recharging. The main periods of usage are winter and the transition periods of spring and autumn. Throughout summer the wings are closed and work as additional thermal insulation and help protecting the building from over-heating.
Throughout periods with high environmental temperatures, cooling-wings are working in the ‘active energy building’ as an alternative to conventional cooling systems. The cooling-wings are situated on the east side of the building. They are open at night and utilize interstellar radiation to store the cold by “freezing” encapsulated PCM. At a temperature of 21 degrees Celsius the phase-change from fluid to solid takes place.
The cooling-wings work directly with indoor air. Flowing through the frozen PCM the air is cooled to comfortable room temperatures.
References
[1] A. Falkeis. Thinking out of the Urban Design Toolbox; in: Arts, Research, Innovation and Society, Springer, New York 2015
[2] A. Falkeis et al. Façade element with latent heat storage device, modular latent heat storage device and method of air conditioning a building. EP 2896898
[3] A. Falkeis, C. Falkeis-Senn. active energy building. Press Conference; Vaduz November 2014.
[4] L. Fischer, A. Falkeis, N. Vetterli. Bewegliche Fassadenhülle; Intelligent Bauen 05/2015
[5] W. Czaja, V. John, N. Egger. Altruist, Mein Haus ist mein Kraftwerk; in: TEC 21, Zürich 2017
[6] U. Meyer. Active Energy Building / Wohnhaus setzt erstmals PCM ein; in: greenbuilding, Berlin 04/2015
* Corresponding author. Tel.: +43-664-4562501
E-mail address: af(at)falkeis.com
[1] in cooperation with White True Innovation
[2] alphapact P080 – developed in cooperation Lafarge Holzim Schweiz
[3] in cooperation with Alpha Beton
[4] Lucerrne University of Applied Sciences and Arts, Dr. L. Fischer and team
Telegraf 7 Building in Vienna images / information received 221217
Location: Vaduz, Liechtenstein, central Europe
Liechtenstein Architecture
Liechtenstein Building Designs
Austrian Architecture
Austrian Office Buildings
Town Town Office Tower, Vienna
Design: COOP HIMMELB(L)AU
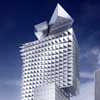
image © ISOCHROM.com, Vienna
Austrian Office Building
Intercity Vienna
Design: SADAR+VUGA
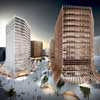
image from architects
Intercity Vienna
Expert Operation Workshop ma 48, Vienna
Design: Caramel Architekten
Workshop ma 48
Raiffeisen Finance Center, Eisenstadt
Design: Pichler & Traupmann Architekten
Raiffeisen Finance Center
Austrian architects : Coop Himmelb(l)au
Buildings / photos for the Active energy building in Vaduz, Liechtenstein Architecture page welcome
Website: Vaduz, Liechtenstein

