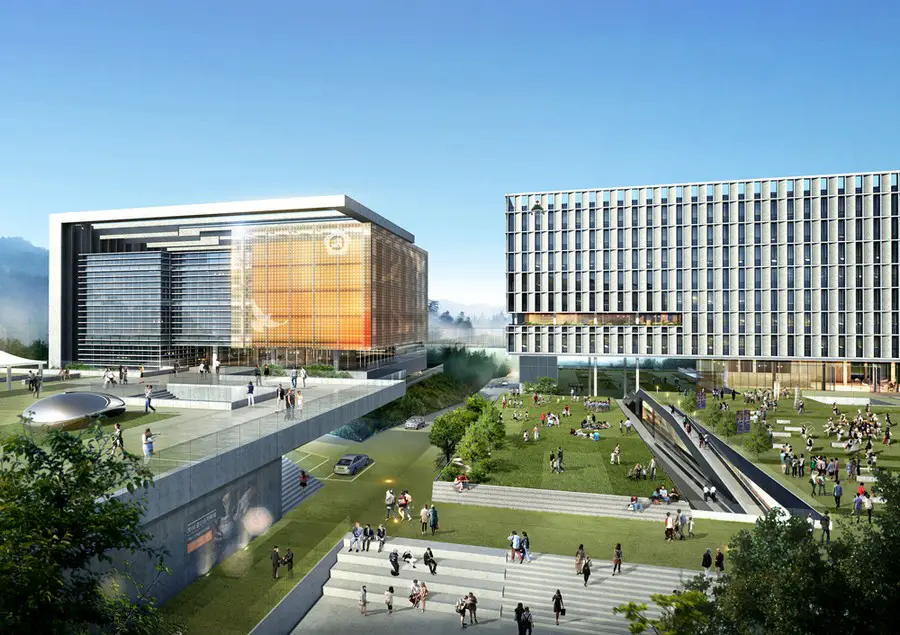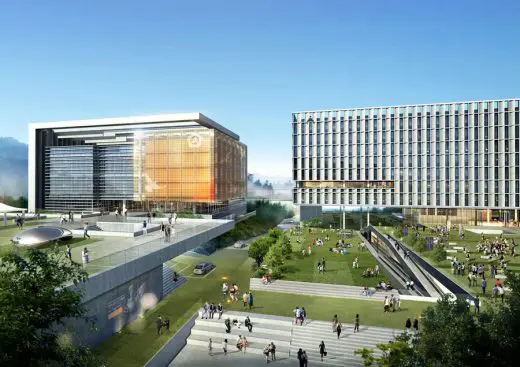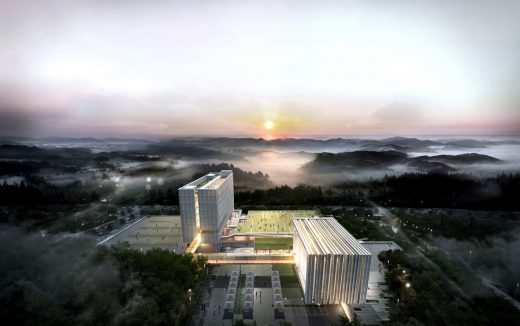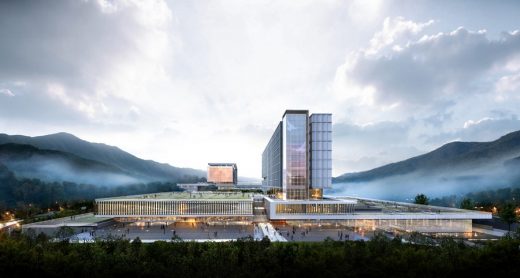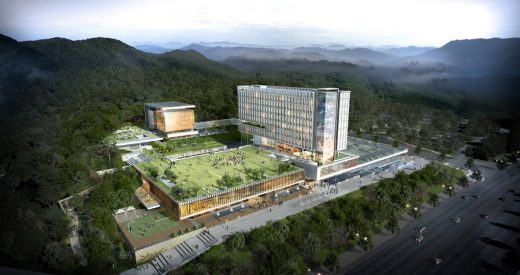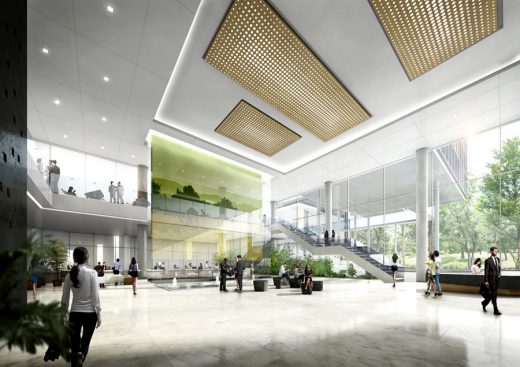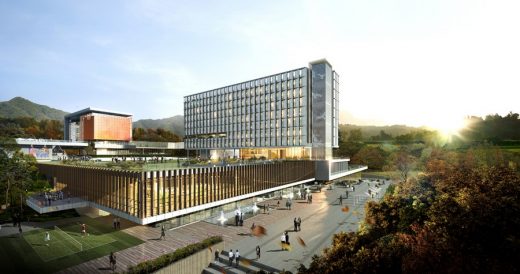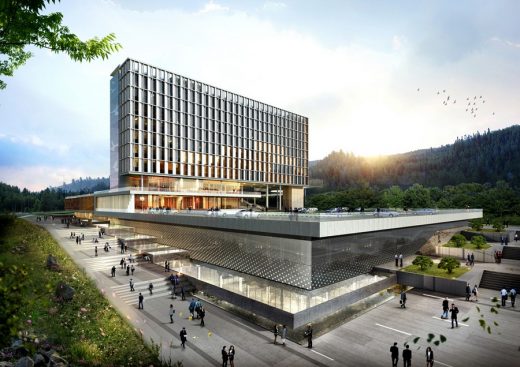Ulju Government Complex, South Korean Building Design Images, Architecture, Architect
Ulju Government Complex
Sustainable Government Development design by Samoo Architects & Engineers
Location: Ulsan, South Gyeongsang, Korea
Design: Samoo Architects & Engineers
Ulju Government Complex Building Development
6 Nov 2016
Ulju Government Complex in South Korea
Planned as a sustainable government complex, the facility is located on a hill side. Utilizing the site condition, the design team focused on the concept of ‘Ulju Maru’ by creating various levels that provides comfort in access and utilization by the citizens.
The design team focused on creating a government complex that could bring various elements of history, nature and people together. Utilizing the height difference of the site, various facilities were located independently with maximum accessibilities.
The lowest level of the podium provides easy access to public facilities such as the service center and the auditoriums. On the upper level, a grand plaza on top of the podium provides a unique location for events and gatherings with a stunning view of the surroundings.
For the tower, a simple modern facade was applied to convey a solid and stable image of the government complex. The depth of the floor plates on the tower have been optimized to allow cross ventilation after multiple CFD simulations to provide a pleasant environment. With unique vertical louvers on the exterior facade, the tower provides a modern look while maximizing the sustainability of the building.
Samoo Architects & Engineers recently won the design competition for the Ulju Government Complex in South Korea early Spring 2015. Scheduled for completion by 2018 which marks the millennium of Ulju, the new government complex will provide a unique experience to the citizens of Ulju.
Ulju Government Complex – Building Information
Architect: Samoo Architects & Engineers
Location: Ulsan, Korea
Year: 2014
Total Floor Area: 38,312 sqm
Floors: 9 Stories and 2 Basements
Credits: Samoo Architects & Engineers
Status: Design development phase
New Government Complex in Ulsan, South Korea images / information from Samoo
Location: Ulsan, South Korea, East Asia
South Korea Architecture Designs
Contemporary South Korean Architectural Selection
South Korean Architecture Designs – chronological list
South Korean Architecture News
AmorePacific Headquarters Seoul Building Interior, Yongsan-gu, Seoul
Design: David Chipperfield Architects ; Interior Design: Kinzo
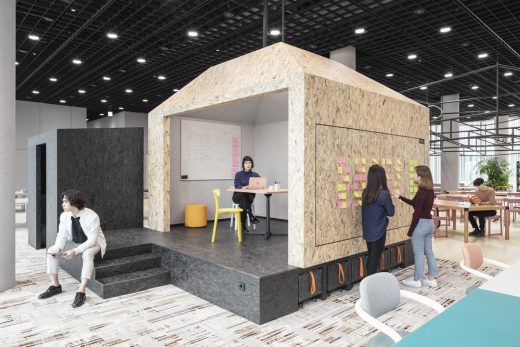
photograph © Schnepp Renou for Kinzo
AmorePacific Headquarters Seoul Interior by Kinzo
LG Science Park, Seoul
Architects: HOK with Gansam Architects
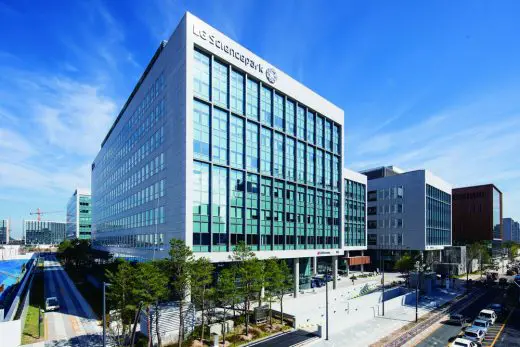
photo © GS Construction
LG Science Park Seoul
Namdaemun Office Tower, Seoul
Design: Mecanoo
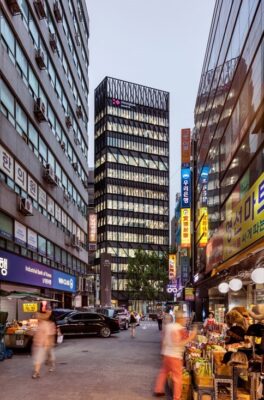
image courtesy of architects
Namdaemun Office Tower in Seoul
Korean Architecture Competition
Comments / photos for New Government Complex in Ulsan, Republic of Korea building design by Samoo Architects & Engineers page welcome.

