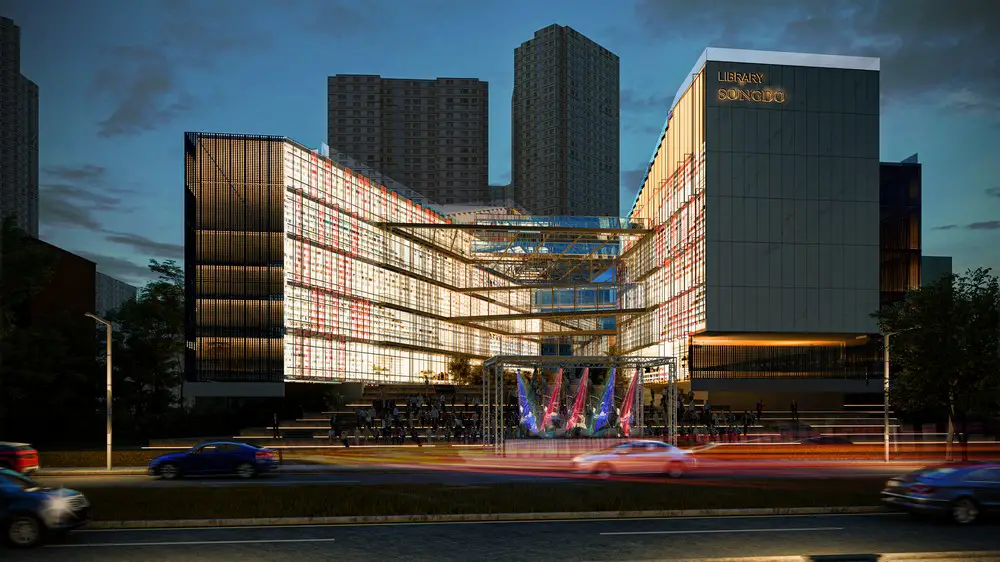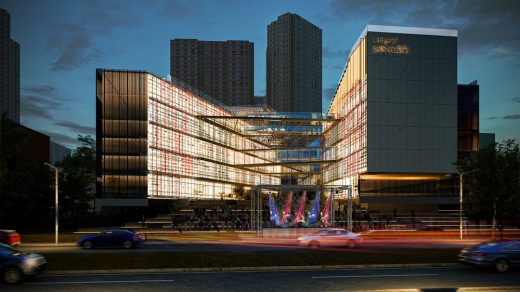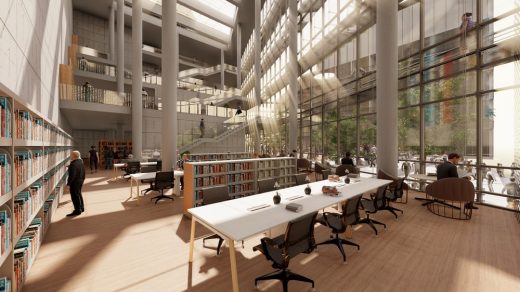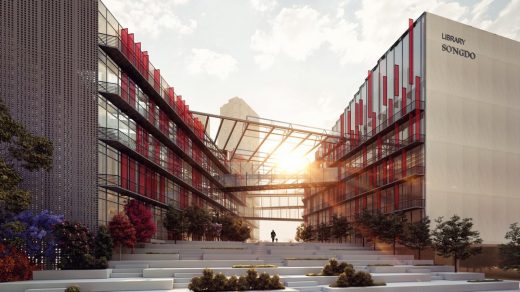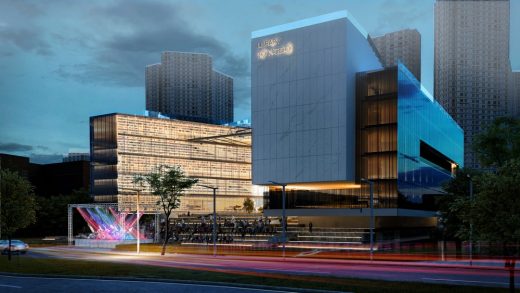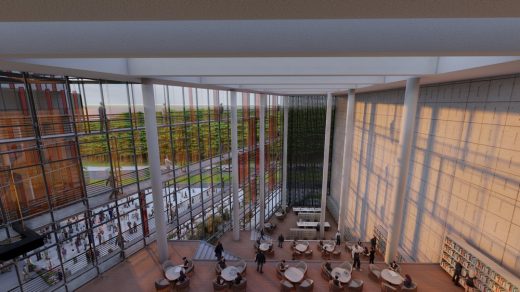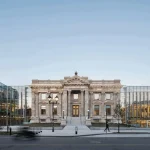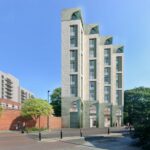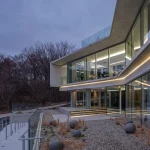South Korea Songdo Library Proposal, South Korean Architecture, Building Project Design Images
South Korea Songdo Library Competition Entry
9 Mar 2021
South Korea Songdo Library
Architects: DMA
Location: Songdo, South Korea
South Korea Songdo Library Proposal
South Korea Songdo Library Competition Entry by architects DMA:
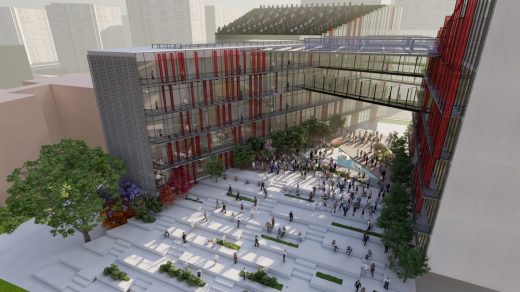
Communication technology and digital social network may not meet all human needs; it may lead to isolation. So public buildings will have an important role in the future.
People will be searching for gatherings and nature in the real world rather than the virtual one, unlike the buildings that will not have such leisure that maybe abandoned.
From the main pedestrian path, you will reach a hollow building that doesn’t block the green (golf course) view. It puts it inside a frame and provides an opportunity for gathering outside its walls.
The new building gives the opportunity to link between the urban fabric of the city and the natural environment represented by the golf course, included between its 2 masses a gathering piazza where people could enjoy reading on its steps overlooking the beautiful view.
The library consists of 2 main masses linked with bridge, the first one includes the reading spaces with its quite spaces while the other mass includes all other activities such as lecture halls, administration, multimedia, etc….
The ground floor was designed in the form of platform including the auditorium space.
The building with its unique façade represent an added value to the city vista from the golf course.
The reading space is a universal one including different levels overlooking a main atrium.
All the spaces has a magnificent view either toward the city or the golf course.
The building roof consists of 2 main seating steps area, one toward the golf course and the other is toward the city urban area.
The design has deeply respect the fabric and the urban form of the city, adding a recognizable image of a modern building which interact with users providing them with necessary piazza for their daily life activity which will convert the library from an isolated edifice into a vital space necessary for every resident of the city.
The main piazza is roofed by a retractable glass panels which could be closed during winter’s storms and opened during the nice weather days of summer.
A double layer façade was used to protect the indoor from the intense direct sunrays from the east and the west orientation; using one layered UV curtain wall overlaid by a perforated aluminum panels.
A movable stage can be added in the platform area to help organizing event in the outdoor during the after-hours of the library.
Architects: DMA
Library Proposal for Songdo, South Korea images / information received 090321
Location: Songdo, South Korea
Architecture in South Korea
Seoul Architectural Projects
Korean Architecture Designs – chronological list
South Korean Architecture News
WAP Art Space, Seoul
Architects: Davide Macullo Architectss
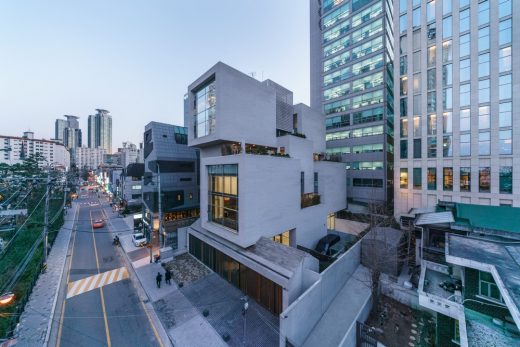
photo : Yousub Song – Studio Worlderful, Seoul, South Korea
WAP Art Space Seoul
Amorepacific headquarters, Seoul
Architects: David Chipperfield Architects
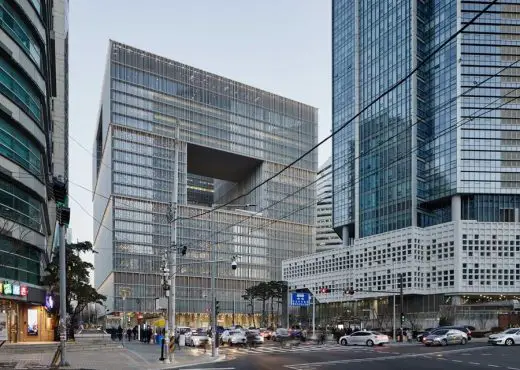
photo © Noshe
Amorepacific headquarters Seoul
LG Science Park, Seoul
Architects: HOK with Gansam Architects
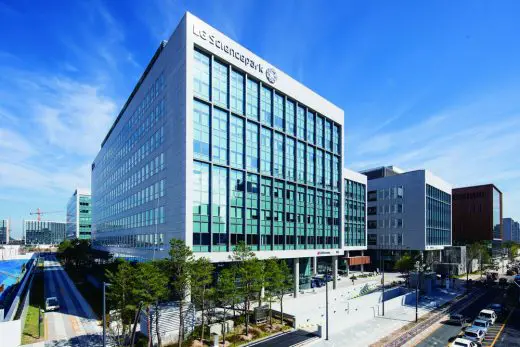
photo © GS Construction
LG Science Park Seoul
Comments / photos for the South Korea Songdo Library Proposal – page welcome

