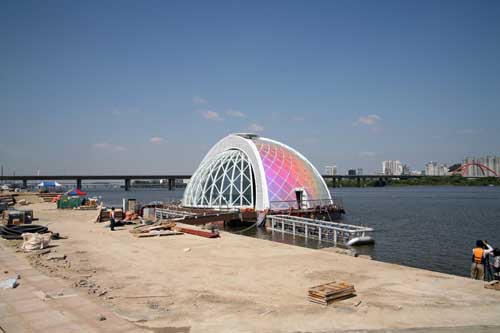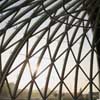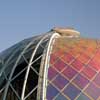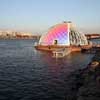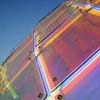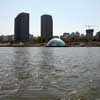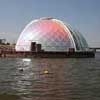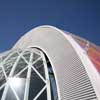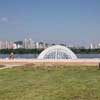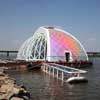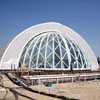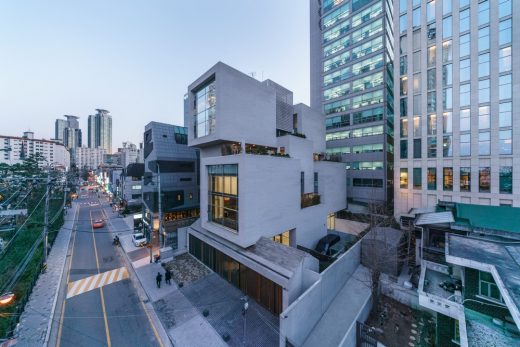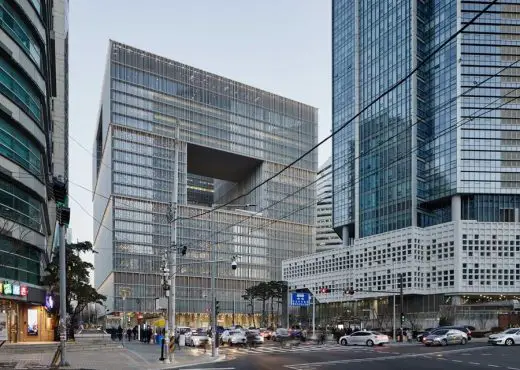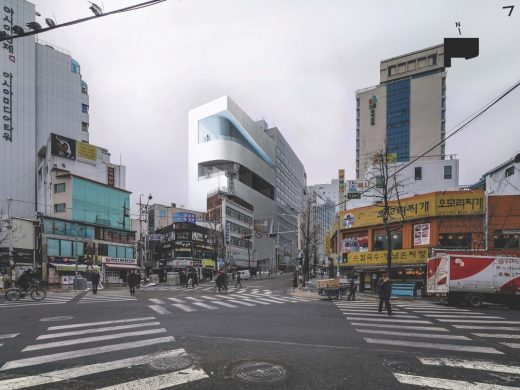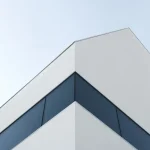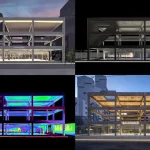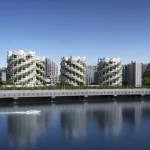Floating Stage Seoul design images, Han River building, Korea water project news
Floating Stage Korea : Seoul Architecture
Han River Development design by Kyungam Architects Associates in South Korea
Location: Han River, Seoul, Korea
Date built: 2009
Design: Kyungam Architects Associates
25 Sep 2009
Floating Stage
Introduction: The Floating Stage (Project Name : ‘Diliter : Dancing Light and water‘) located on the Han River is a stage with a seating capacity of 2200 people. The Floating Stage is a part of the Han River Renaissance Master Plan and will be a eco friendly icon that harmonizes with Yeoido’s Bam Island.
Space : The floating stage is a dome structure, its length is a approx. 500§³, width 24m. The control rooms were placed on the second floor of the dome to control the light and water performances and the multipurpose room was placed in the first floor to be utilized for various purposes. And other basic amenities were provided to minimize inconvenience for the users.
Concept : The image of the bubble rising up from the water was the concept of the design. And a fantastic show will be made by various images of the bubbles illustrated through the LED and the water fountains.
System : The arch structure supports four rotating doors that can open and close up the dome to according the function required. This system allows for the stage to be used all four seasons, in the winter time the dome is closed to be used as in indoor space.
Festival of Light and Water : During concert performances the LED’s, laser shows and water fountain shows all come together to attract the curiosity of the people. And during the non performance times there is a hour show which is a musical fountain show is shown each hour. At night time three nature’s element of water(fountain), Wind(air), Fire(light) dance together in harmony.
Structure : The base of the stage is made up of barge structure allowing the stage to float, and the upper dome is a steel framed structure with lightweight material finishes. The rotating outer walls were designed to allowing the stage to change according the season and its use.
Function : The stage will mainly be used for various music performances, however it will also be used for cultural events hosted by Seoul city. It can also be used for launching shows and other specials events such as outdoors weddings. The outer LED walls can function as billboards to forecast next day’s weather.
South Korean Post Office images / information from Kyungam Architects Associates Sep 2009
Floating Stage – Building Information
Location: Han River, Seoul, Korea
Site Area: 562.30 sqm
(Performance hall: 346.00 sqm + Facilities 173.7 sqm + Bridge 42.6 sqm)
Building Area: 352.05 sqm
Bldg. Scale: 1F ~ 2F
Use: Outdoor stage
Design: Kyungam Architects Associates Ltd.(Changki Yun, Seungjoong Yang, Jaeyoo Yoo)
Kyungam Architects Associates Ltd. is a Korean-based company
Han River Design images / information from Kyungam Architects Associates
Location: Han River, Seoul, South Korea, East Asia
South Korea Architecture
Contemporary South Korean Architectural Selection
South Korean Architecture Designs – chronological list
South Korean Architecture News
Korean Architecture – Selection:
WAP Art Space, Seoul
Architects: Davide Macullo Architects
photo : Yousub Song – Studio Worlderful, Seoul, South Korea
WAP Art Space Seoul
Amorepacific headquarters, Seoul
Architects: David Chipperfield Architects
photo © Noshe
Amorepacific headquarters Seoul
Dream of Chungmuro Cinematheque
Design: Mass Studies
image from architects firm
Dream of Chungmuro Cinematheque in Seoul
Comments / photos for the Floating Stage Korea Architecture page welcome
