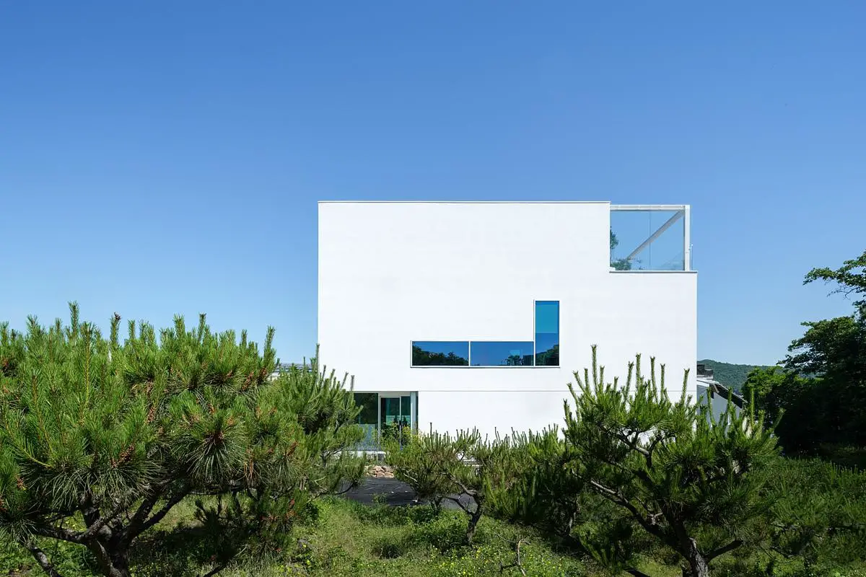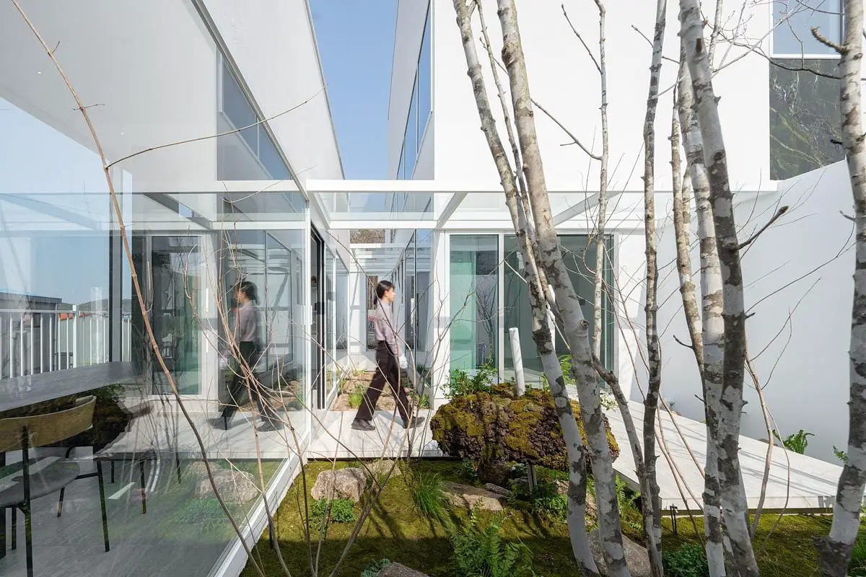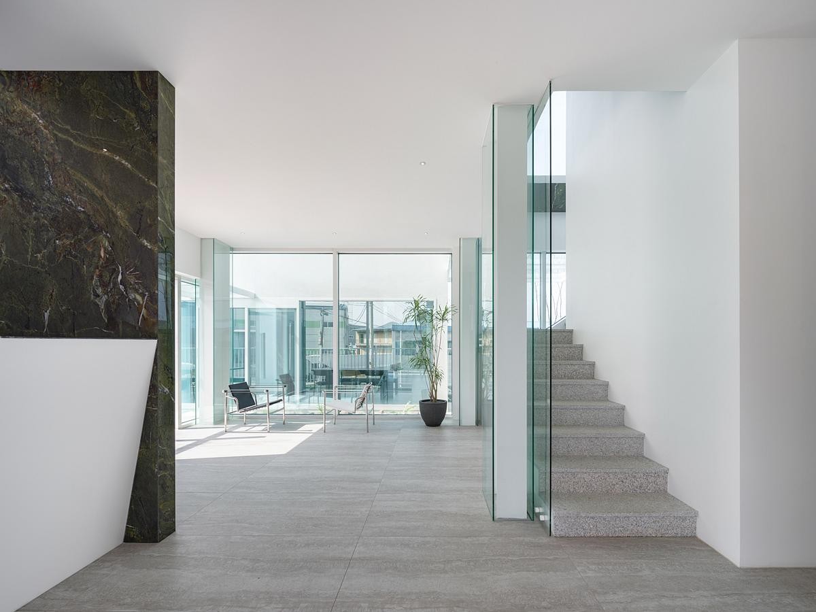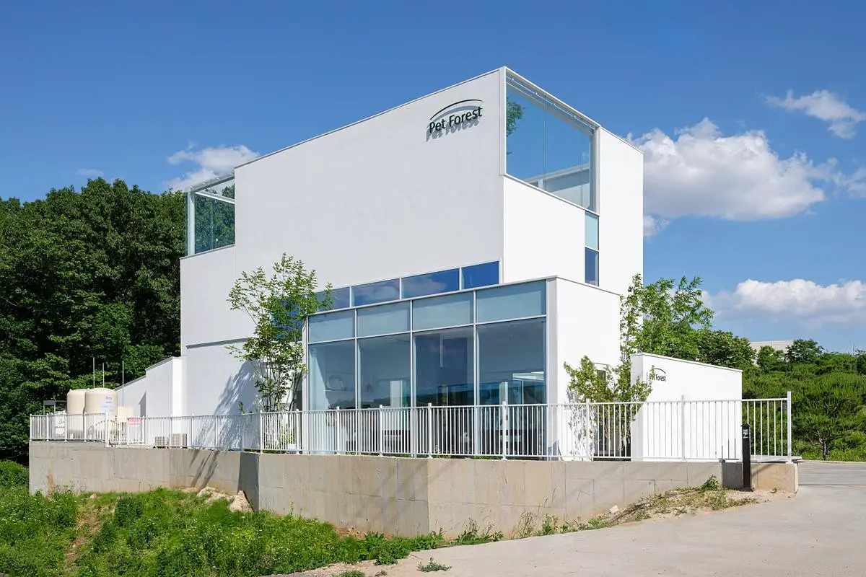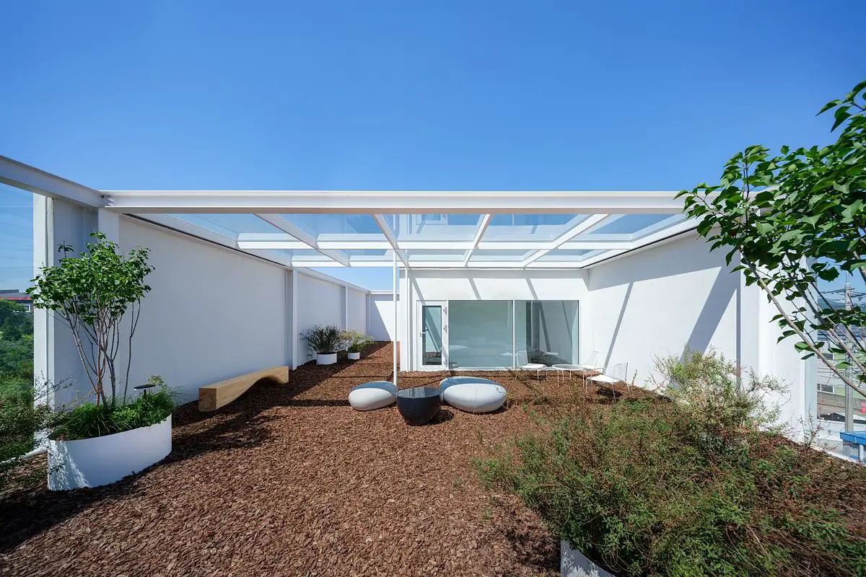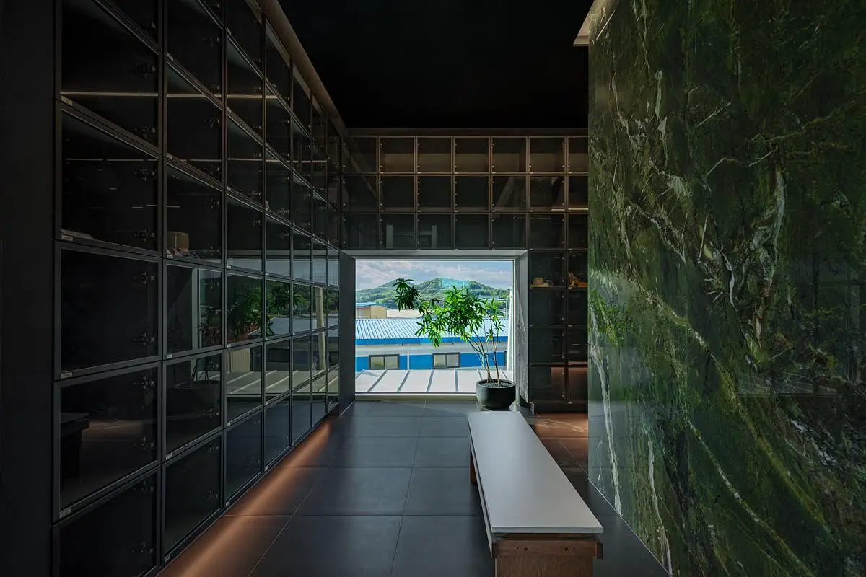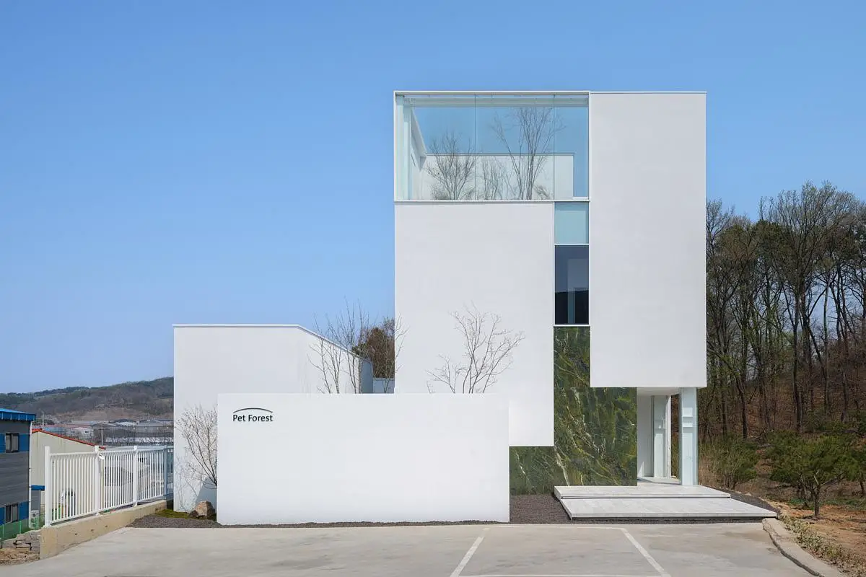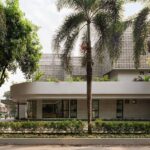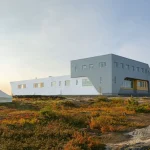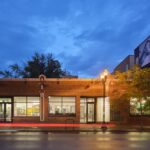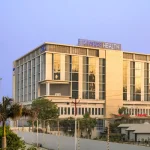Pet Forest Gimpo, South Korea building, Tranquil architecture, Korean architectural design
Pet Forest Gimpo in South Korea
5 August 2024
Design: Archirie
Location: Gimpo, South Korea
Photography by mongsang
Pet Forest Gimpo
This project was planned as a funeral home for pets, and it was carried out in the form of remodeling existing buildings, not new construction. The building located on the outskirts of Gimpo-si, which is a mixture of rice fields, factories, and nature, is the first pet funeral hall in Korea and has been operating since 1999, and was established to promote the right pet funeral culture in the absence of a legal system for pet funeral. Residents’ complaints against attraction due to negative perceptions of cremation facilities and local governments’ passive attitude toward building activities would have led to the judgment that it is more reasonable than new construction to acquire and remodel existing buildings that used to operate as funeral homes.
Under the current law, animals are classified as objects, and the carcasses of companion animals must be disposed of in accordance with the Waste Management Act, and if they die at home, they must be put in a pay-as-you-go garbage bag.
Such funerals and carcass disposal methods further grieve guardians who have separated from their pets, and this will be a self-portrait of our current society about the funeral culture and its perception of pets. Mature parenting culture and continuous growth of the companion population are no longer hate or avoidance facilities, but as necessary facilities, animal funeral culture and funeral facilities that can make healthy and meaningful separations from their guardians are more urgent.
The existing building was filled with no room on the boundary with the adjacent site, and the not-so-large interior will be filled with each thread and space necessary for future operation.
The laws surrounding this building and various physically restricted situations allowed only the repetitive act of tearing and reattaching the existing exterior material and restricted the addition or removal of it, and internally forced only the mechanical arrangement of spaces.
They began to think about sharing in the current situation where they cannot be added or subtracted from the outside or inside, and the smaller the space, the more different it is from the method of collecting and integrating.
Pet Forest South Korea
Since this sharing was rather a small space, it was intended to avoid a space composition that was intuitively recognized at a glance, and this is to create small but multiple spaces so that grieving guardians have their own time in a divided space rather than the same space. The building consists of three buildings, and the interior stairs of the existing building were transformed into the center of the space and installed to segment the interior, and the vacancy of the moved stairs was replaced by the current entrance, and necessary threads were placed around the stairs.
The visitor’s gaze into the building passes through glass-finished halls, counseling rooms, and external gardens in between to the outside landscape, offsetting the frustration of the physically small space and adding depth to the overlapping multiple lighting spaces. The first consultation room you visit after visiting this place is a route that requires you to pass through the main building’s hall and go through the outside garden, and the space experience where the inside and the outside are not boring, and the variety of plantings in the meantime calms the viewer’s mind.
The movement line entering and exiting each room inside is drawn inside so that the door is not immediately exposed, emphasizing that this is a private space, and the lines of the door and the appearance of each room where movement has disappeared are static and concise.
The steel pillars supporting the building and the frame of the building were finished with minimal cotton treatment and transparent glass, so they did not try to hide their old appearance, and the pillars that supported the building, the beginning of the domestic pet burial industry, inherited their name in the form of new pillars.
The finishing material covering the floor of the garden, which is a rest area on the roof, is made by breaking the bark into small pieces, is well drained, breathable, and light in weight, so there is no burden on the structure of the existing building. The fluffy touch delivered when walking calms the guardian’s mind, and the physical properties of natural materials are in line with the mountainside facing each other and break down each other’s boundaries.
The composition of the outer shell was also naturally divided into various sides and materials by projecting the internal division as it is, and if the inside was based on function and efficiency, the outside was finely divided only by the intended ratio as a clue. The transplanted plants at different heights, the windows separating the sides and sides, and the tiles that seem to project the surrounding nature reveal their presence, and the intertwined shapes look like several gift boxes.
Pet Forest Gimpo-si
This place, which raises the question of those who come and go with refined lines and noodles and the planting rising in it, was planned in the hope that it would be a place like the last gift to understand and comfort the sadness of the visitors and help each other with meaningful greetings.
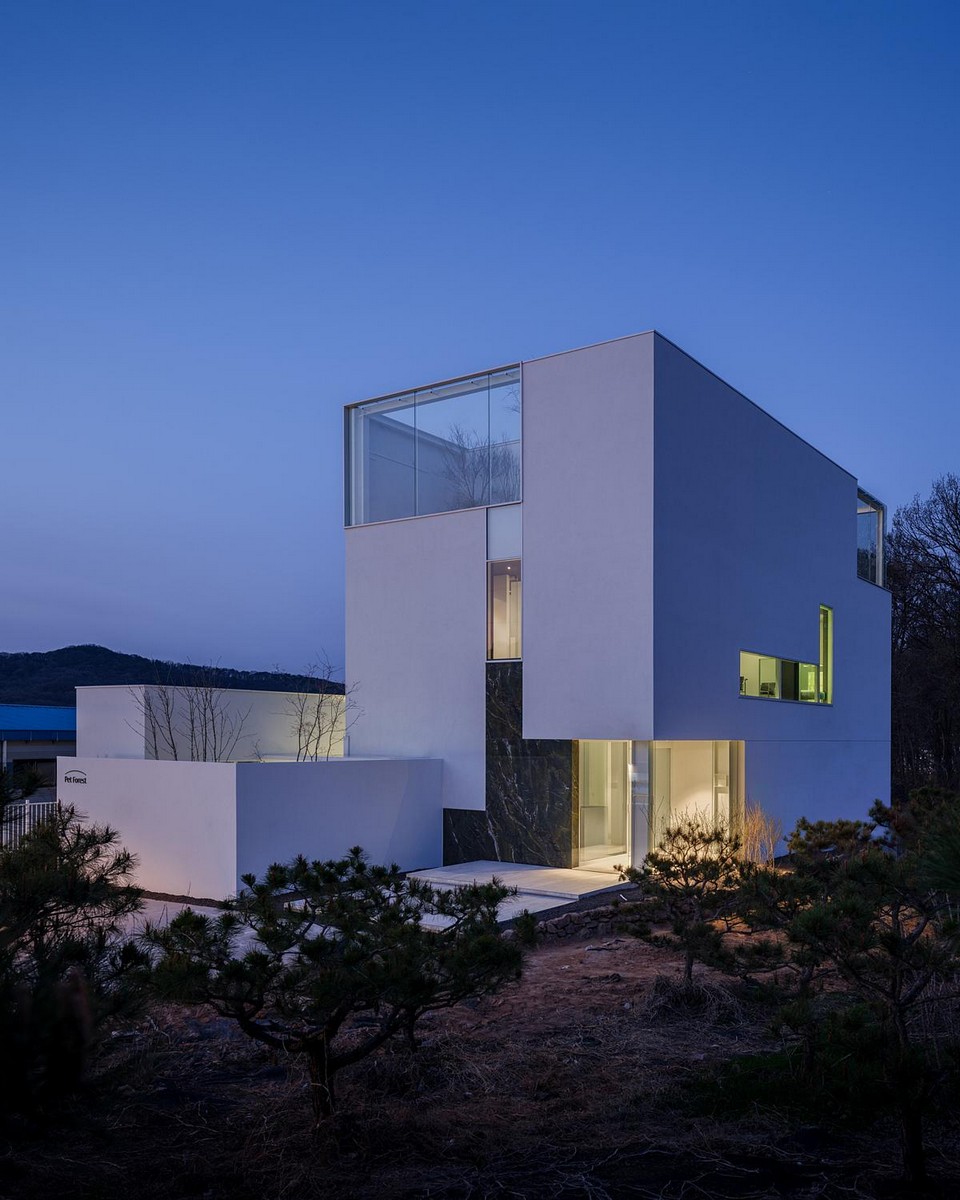
Design: Archirie – http://archirie.com/
Project size: 320 sq. m.
Site size: 585 sq. m.
Completion date: 2024
Building levels: 2
Photos by mongsang
Pet Forest Gimpo, South Korea images / information received 050824
Location: South Korea, East Asia
South Korea Architecture Designs
Contemporary South Korean Architectural Selection
South Korean Architecture Designs – chronological list
Design: OMA
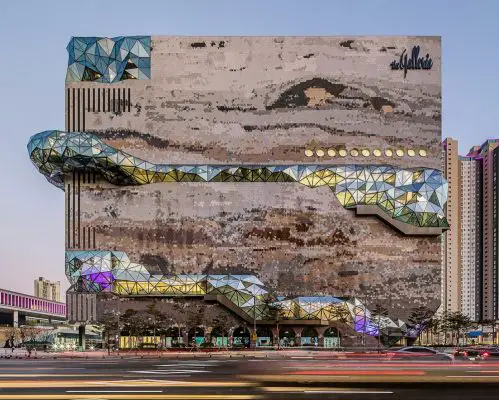
Photography by Hong Sung Jun, courtesy of OMA
Galleria Department Store in Gwanggyo
Design: Foster + Partners, UK
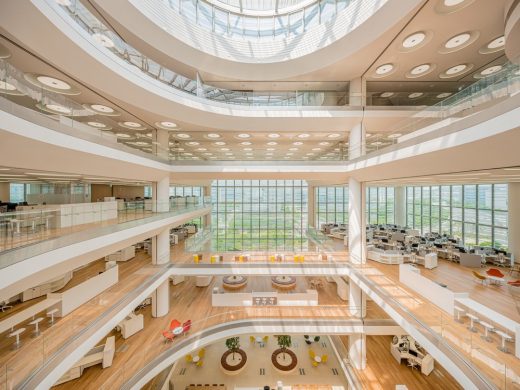
photo : TIME OF BLUE
Hankook Technoplex in Pangyo
Design: ATELIER BRÜCKNER
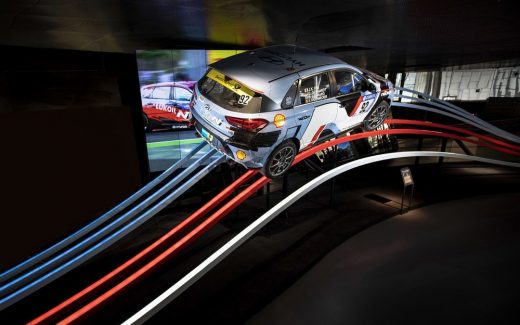
image courtesy of architects office
Hyundai Motorstudio in Goyang Korea
Architects: ATELIER BRÜCKNER
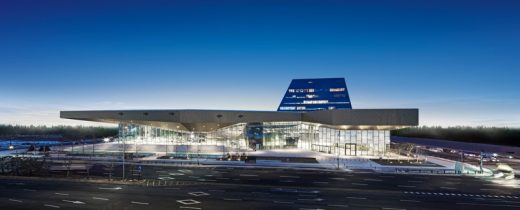
image from architecture office
Hyundai Motorstudio in Goyang
South Korean Architecture News
Comments / photos for the Pet Forest Gimpo, South Korea designed by Archirie page welcome.

