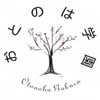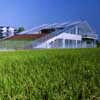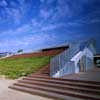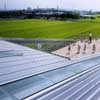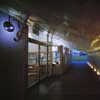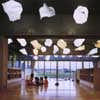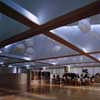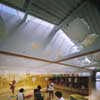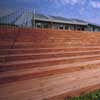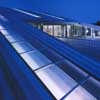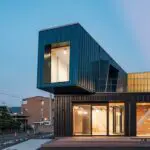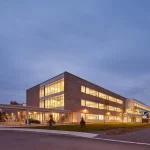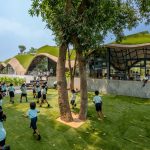Otonoha School, Japan Building, Photo, Osaka, Design, Image
Otonoha School Japan : Ibaraki Architecture
Ibaraki Project by Tetsuya Matsui + Tomoko Murata, UZU, Japan
20 Apr 2009
Otonoha School
Location: Ibaraki, Osaka, Japan
Date built: 2006
Design: Tetsuya Matsui, UZU
Photographs : Akiyoshi Fukuzawa
Otonoha School is a nursery school that provides children with nature and music. The symbol is a tree with note.
Rice fields are left all around the city. In the surroundings, we made the floors connected to the fields of rice ear and the hills that children can climb and look.
Feeling a good crop of rice
The children become familiar with how rice which is Japanese staple food grows. The children under one-year old and theone-year old children grow, seeing the scenery of farming outside the window from the room on the first floor everyday. The children from two-year old to five-year old experience the farming with the farmers in the neighborhood. They plant rice, watch living creatures, harvest rice, make rice balls with their parents and have a lunch party.
Feeling the sound
Children feel the rhythm when they play eurythmics and they also feel the sound when they run together with it. The room on the second floor can be divided from one-room to twelve spaces by wooden partitions and lace curtains with various sizes and atmosphere. The deck in the south connects to the big stairs and the green slope where a school teacher planted clovers and the field.
This is a space that has an image for the practice of eurythmics. The inside and the outside are connected and go through with a mixture of various sounds such as the sound of instrument, the voice of children, the sound of wind in the field and insects.
The two artists designed to add the softness of nature to the interior. The light and curtains harmonized with the motion of wind and children. Everything around the environment becomes as one.
Otonoha School images / information from Tetsuya Matsui + Tomoko Murata, UZU 200409
Location: Ibaraki, Osaka, Kansai Region, island of Honshu, Japan, East Asia
Japanese Architecture
Japanese Architectural Designs – chronological list
Japanese School Buildings
French School, Tokyo
Design: albert abut architecture
Japanese Language School
Orandajima House Afterschool Facility, Yamada machi
Utsukushigaoka Elementary School
Fuji Kindergarten, Tachikawa, Tokyo
Tezuka Architects
Fuji Kindergarten
Comments / photos for the Otonoha School Japan Architecture page welcome

