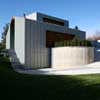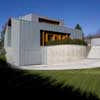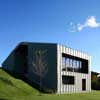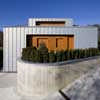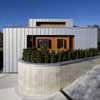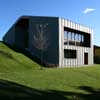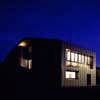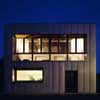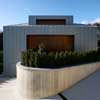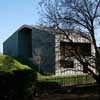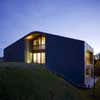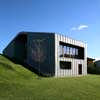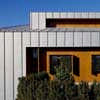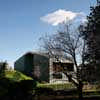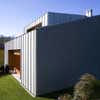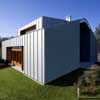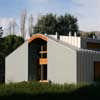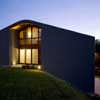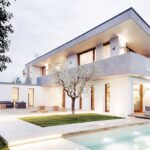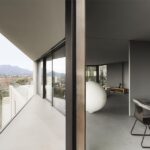Villa ad Alzate, Como house, Building, Image, Italy, Architect, Project, Design, Photo
Villa ad Alzate, Como
Contemporary Italian Residential Architecture design by Marco Castelletti, Europe
17 Dec 2008
Como Property
Project title: Villa ad Alzate
Date: 2008
Architect: Marco Castelletti architetto
Project location: Como Italy
Photos : Filippo Simonetti – Brunate (Como)
The single-family house looks like a single volume with a trapezoidal plan with a gable roof that descends towards the parallel sides of the trapezoid and two side openings at the entrance portico and outside the kitchen.
The distribution is divided into three floors, one underground and two above ground with the environments that rotate around a central space generating a symmetry according to the two main axes of the trapezoid, therefore the rhythmic sequence of the spaces and the volumetric composition of the rooms inside of the house are aimed at enhancing the east-west axis which generates on the one hand the succession, in the longitudinal sense, of the porch / living room / kitchen / bedrooms and on the other, in a transversal sense, the tripartition of the central part in the porch / kitchen / front porch.
The composition is dictated by the two-pitched roof which generates the center line of the rooms arranged in succession in the ridge axis.
A double-height façade with a built-in loggia open on the two sides constitutes the fronts towards the street and towards the entrance of the building. The loggia, located on the transversal axis of the building, opens towards the panoramic view of the town.
The pedestrian entrance leads to the ground floor from the side porch in a small hallway that acts as a hinge, through the internal staircase, between the ground floor of the house and the basement below and between the living area and the sleeping area.
To the side of the entrance is the kitchen with a square plan and glazed to the south in connection with the side porch. The one-way living room, characterized by the external pitched roof, opens towards the west on the loggia / balcony facing the panorama that descends with the side walls of the basement to the lower ground floor.
The house is equipped with home automation with digital technology and multimedia devices for the integrated control of comfort, well-being and energy saving. Digital video door entry system with advanced functions and remote control. Radiant floor heating system with condensing boiler and thermoregulation with climatic control unit and customized temperature profile in each room. Heat pump with multisplit system and inverter technology for summer air conditioning. Plant design Ing. Andrea Pontiggia – Alzate Brianza
CHARACTERISTICS OF THE SELECTED MATERIALS
The building elevation structures are provided in reinforced concrete. and load-bearing masonry with the basement built on a ventilated crawl space.
The walls and pillars rise to support the intermediate and roof slab made with a double-pitched slab.
The sloping roof will be made of wood with a double waterproofed air gap and an overlying roof made of rheinzink slabs laid on wooden planking.
The external appearance of the building has large closed backgrounds set against glass surfaces and is characterized by the use of three different finishes.
The rheinzink cladding that descends, in continuity with the double pitched roof, on the east and west front walls of the house giving the appearance of a closing “shell”.
The clay plaster of the color of natural earths, as opposed to the metal cladding, for the side walls of the house designed by the two large openings of the porches.
Natural wood for the windows and doors that can be opened and fixed with laminated glass and air chamber. The finishes are completed by the Iragna stone for the floors of the external porches and pedestrian paths and external stairs.
The interior finishes provide for the use of a teak wood and iragna stone flooring for the flooring in continuity with the exterior and industrial concrete flooring. with laser vibratory coating and overlying epoxy resin finish applied by spray for the underground parts, with the exception of those rooms (kitchen, bathrooms, boiler) that will be paved and covered with tiles.
Villa ad Alzate Como images / information from Studio di Architettura Marco Castelletti
Location: Como, north Italy
New Italian Architecture
Contemporary Italian Architecture
Italian Architecture Designs – chronological list
Key Italian Buildings
New Trade Fair
Massimiliano e Doriana Fuksas Architects
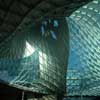
photo © Archivio Fuksas
New Trade Fair Milan
Monte S Angelo Metro entrances + tunnel link
Amanda Levete Architects + Anish Kapoor
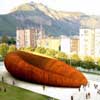
image from architect
Naples Subway Building
Maxxi : National Contemporary Arts Centre, Rome
Zaha Hadid Architects
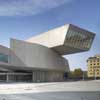
photo : Roland Halbe
Maxxi Rome
Buildings / photos for the Como house Architecture page welcome

