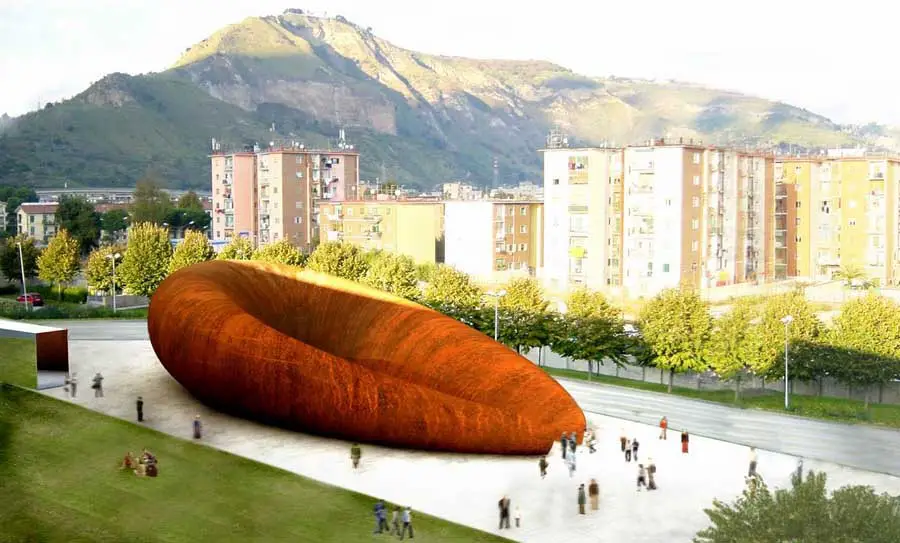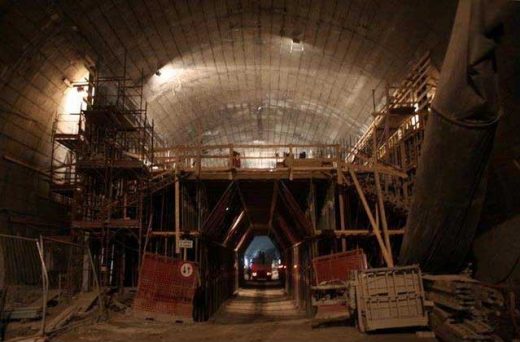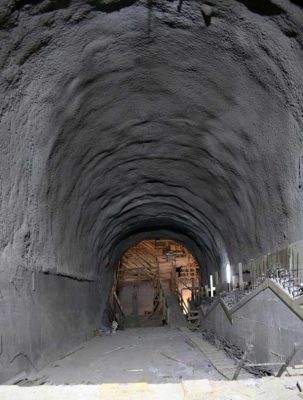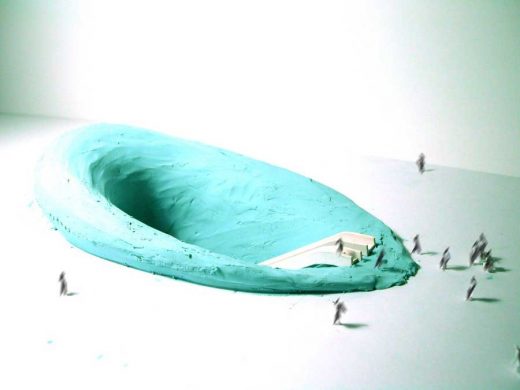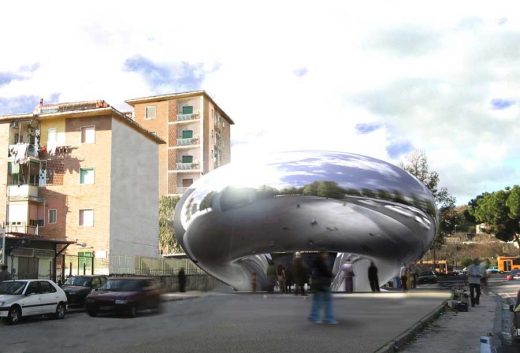Naples Subway Building, Monte St Angelo Metro, Italian Underground Railway Design Images
Monte St Angelo Subway Naples
Naples Subway Project, southern Italy design by Amanda Levete Architects + Anish Kapoor
17 Nov 2009
Monte St Angelo Subway station in Naples, a project in collaboration with Anish Kapoor is now on site
Naples Subway Station Construction
Previously:
Monte S Angelo Metro entrances + tunnel link, Traiano
Dates built: 2003-10
Design: Amanda Levete Architects + Anish Kapoor
MONTE ST ANGELO SUBWAY
A work in collaboration with Anish Kapoor
2003
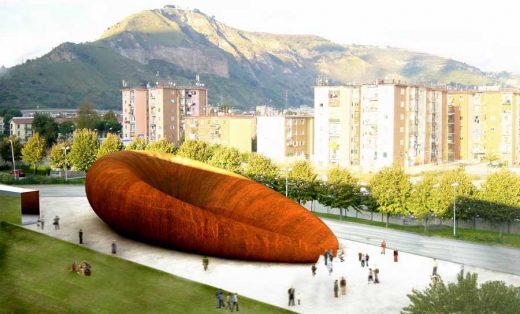
image courtesy of architects / artist
The brief from the City of Naples, to create a fully-functioning tube station that is in itself a work of art, demands a synthesis of purpose and beauty that is fundamental to the creative process of Amanda Levete Architects. A second primary point of inspiration is the site. At the surface the station will be the central element in the urban and cultural regeneration of the Traiano district that has suffered in its recent history from infrastructural isolation and neglect.
Simultaneously the network of tunnels and vaults designed and subsequently abandoned midway through a previous tube station project, describes an underworld barely tangible in the gleaming and sanitary underground spaces of contemporary subway projects. In the shadow of Vesuvius and embedded in layers of early civilisation, these dark and brutal concrete shells have been inspirational to our formal and material approach.
We began the process by stretching and moulding plasticine forms, synthesising the primary access requirements within and around the existing negative volumes. As layers of programme have been introduced, the eternal tension between form and function has been worked through while preserving the singular purpose and integrity of the forms.
The two entrances to the subway are a response to their particular urban condition. With the backdrop of a mountain the Universita entrance in Corten steel appears to have been pulled from the underground to create a dramatic, powerful and almost primal form. The Triano entrance is a typical urban condition bordered by medium rise residential buildings. Here the more refined aluminium form appears almost impossibly supported as it slips into the void below.
Naples subway station – Building Information
Status: On site; Completion 2010
Client: S.E.P.S.A.
Location: Naples, Italy
Contract Value: £75 million
Area: 86 112 ft2; 8000 m2
Program: Subway stations
Consultants Engineers: Arup
Local architect: Studio DAZ
Services engineers: Tecnosistem
Commissioned as Future Systems and completed as Amanda Levete Architects
Location: Naples, southern Italy, southern Europe
New Italian Architecture
Contemporary Italian Architecture
Italian Architecture Designs – chronological list
Another Naples Metro Station design:
Università Station at Metropolitana di Napoli, Italy
Design: Karim Rashid / Atelier Mendini
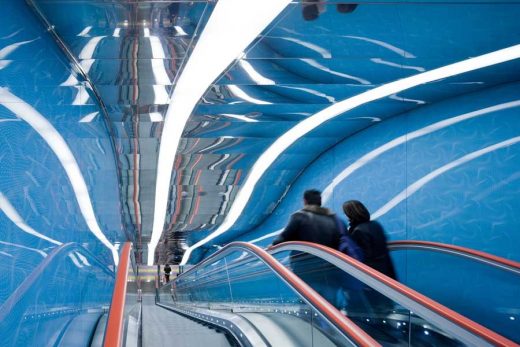
photo : Iwan Baan
Università Station at Metropolitana di Napoli
Dynamic Seismic Hotel, Napoli, Southern Italy
Design: Margot Krasojevic Architects
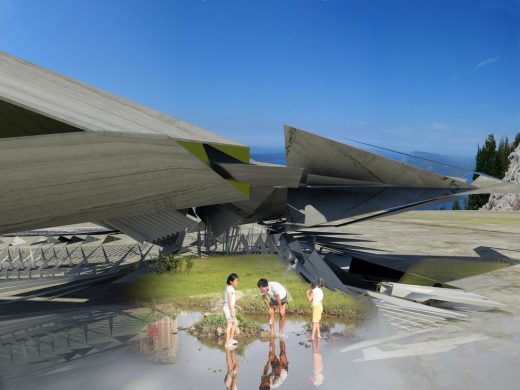
image Courtesy architecture office
Dynamic Seismic Hotel in Napoli
Key Italian Buildings
Maxxi : National Contemporary Arts Centre, Rome
Design: Zaha Hadid Architects
Maxxi Rome
Design: Grafton Architects
University Luigi Bocconi
Art Museum Strongoli
Design: COOP HIMMELB(L)AU
Art Museum Strongoli
Comments / photos for the Monte St Angelo Subway Naples Architecture design by Amanda Levete Architects + Anish Kapoor page welcome

