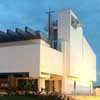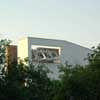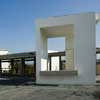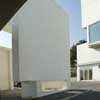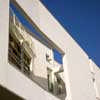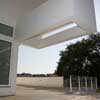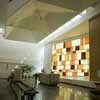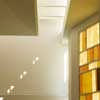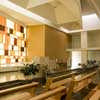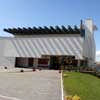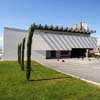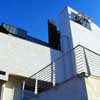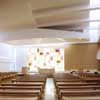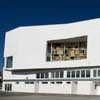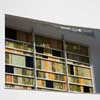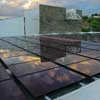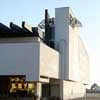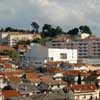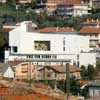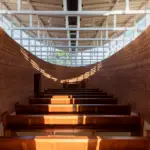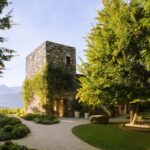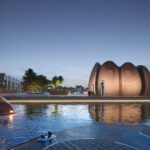San Giovanni Battista and San Benedetto Abate Pescara, Italian Church Complex Design
Pescara Church Complex, Italy
New Pescara Building: Italian Religious Architecture design by Architetto Angelo Campo
5 Jul + 12 Mar 2012
San Giovanni Battista and San Benedetto Abate
Design: Architetto Angelo Campo, Pescara
Location: Pescara, Abruzzo, eastern Italy
Article on the new church in Pescara written for e-architect by Carlo Pozzi, Professor of Architectural Design at the Faculty of Architecture of Pescara.
Last month the project was awarded the Ad’A Architecture d’Abruzzo 2012 for the province of Pescara.
A new church in Pescara
Carlo Pozzi
Between sacred mountains and urban sprawl
The mid-Adriatic sprawling city has by now been analyzed, dissected, especially the completely built strip along the coast, pressed between A14 motorway, the Adriatic railway, the sea.
It is made up of a cluster of houses laid on the ground as in a domino disposition: the open issue for its new urban dimension is to point out new central areas from a planning point of view and realize them; the priority may be represented by public spaces and/or buildings.
It is even more difficult to analyze and then transform by means of a project the analogous and even more complex conglomerate which has been spread on the hills next to the coast and that continues towards the internal territory of Marche and Abruzzo and soon maybe towards Molise.
The parish complex of S. Giovanni Battista and S. Benedetto Abate, realized by Angelo Campo’s project on Colle di Mezzo, whose name comes from its position on the hill strip between Colle Innamorati and Colle Marino in Pescara, must be understood with the awareness of this scenery: which means that we must judge whether it is capable of taking part in a perspective of transformation and new urban quality or if it is not.
The complex is articulated in various levels which adapt to the morphology of strongly sloping ground by means of a terracing system:
-the main building is obviously the one housing the church, which you get to from Strada Pandolfi: it used to be a tiny and steep hill route and is now loaded with new traffic of commuters from the hills to the coast; the parsonage is on the same level and with independent entrance; it is connected with the main room through a small cloister, and the ferial chapel, which you get to through a stained-glass window directly from the church, where the shrine is kept for Eucharistical safekeeping;
– at the lower level we find rooms equipped for pastoral ministry;
– still lower and partially against wall there is the parish main room with independent entrance; it opens up towards the territory and is connected with a large space conceived for events;
– there are two more buildings separated from the main body of the church and the parish room; you can get there from the third lower level, they are perpendicular one with the other and placed around the large space at the same level. The first, with two levels, houses a plan for classrooms, whereas the upper level has three small apartments for parish guests. The other one is formed by a large space parallel to the parish room, introduced by a penthouse. The main role is reserved to a little theatre space, already used by some companies of the lively town suburbs.
The load-bearing structure is made of reinforced concrete. On the cover of the main room, partially faced with titanium zinc sheet a photovoltaic field has been realized with 20 kw amorphous silicon panels.
The floors and coatings of the main room, of the ferial chapel, of the bell tower are made of Bronzetto di Apricena and Ambrato di Canosa. The works of art of the presbytery have been realized in blocks of Travertino Romano.
The settlement character of the whole complex articultates the main volumes with juts and changes of position of horizontal and vertical surfaces. The accessory volumes fit in the ground movement, invisible from the access area of the church.
The church remains the place for holy celebration, a difficult theme in our secular and consumers’ days. A few symbolic aspects structuring a spiritual journey help in this direction showing the baptistery as a fulcrum (the starting point of spiritual life for any Christian person): it is placed by the entrance and is directed towards the external portico, visible through the glass, culminating in the bell tower stuck in the main volume.
Much more immediate – and moving – is the handling of the theme of light that in this liturgy space is strongly widespread by the completely white of the vault and of the walls scanned by the sequence of the confession boxes.
Their bursting presence is tempered by the material shaping the large glass chessboard of the presbytery, by means innovating glasses, coloured in degrees from amber to ochre, to recall historical Byzantine alabaster and leave just a glimpse of pieces of landscape of popular devotion, the Majella with Pietro da Morrone’s (Celestino V) spiritual treasures as for the underground churches of S.Spirito and S. Bartolomeo in Legio.
This new architecture appears like Janus, looking at the great spirituality of the region in the past and at the same time at the necessity of finding a secular soul for the contemporary city. The challenge is to verify whether contemporary quality architecture, such as Angelo Campo’s building, and the history of this discipline has always pointed this out, can have a morphogenetic ability to generate improvements in the weak context in which it has been inserted.
Or whether – as it often happens in nowadays architecture – the so called archi-stars’ work – it is condemned to remain a brilliant author’s exercise characterized by a self referring presence.
San Giovanni Battista and San Benedetto Abate Pescara – Building Information
Project Title: the church complex “San Giovanni Battista and San Benedetto Abate”
Client: CEI, Arcidiocesi Pescara – Penne, Parrocchia S. Giovanni B. e S. Benedetto Ab.
Architect: Angelo Campo
Site area: Pescara – Italy
Gross Floor area: 2,635 sqm
Location: Pandolfi road, Pescara, Italy
Status: finished in Jan 2011
Project start date: Dec 2008
Cost: 2.900.000,00 euro
Photos: Valentino Castelli, Valerio Bracci, Luca Mincarini, Angelo Campo
Pescara Church Complex images / information Architetto Angelo Campo
Pescara is the capital city of the Province of Pescara, in the Abruzzo region of Italy
Location: Pandolfi road, Pescara, Italy, southern Europe
Italian Architecture Designs
Contemporary Italian Architectural Selection
Italian Architectural Designs – chronological list
Italian Religious Building Designs
Facade of Basilica San Petronio – Wall as a Center, Bologna, Emilia Romagna, north-central Italy
Design: Inter-Esse Studio
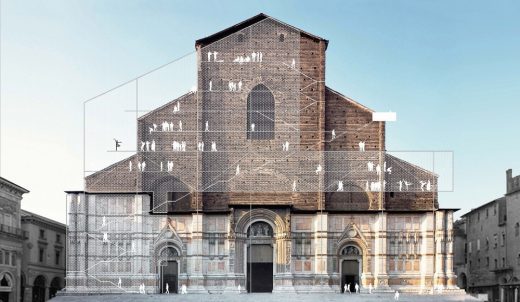
image © IES
Basilica San Petronio, Bologna
San Giovanni Battista di Castenaso, Castenaso, Bologna, north-central Italy
Design: Gian Franco Giovannini / Roberto Tranquilli
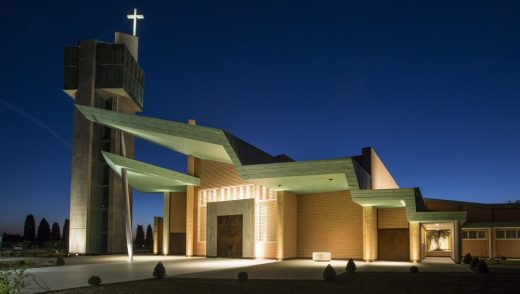
image Courtesy architecture office
San Giovanni Boattista di Castenas, Chiesa di Bologna
Complesso Parrocchiale S Paolo, Foligno, Umbria
Design: Massimiliano Fuksas, Doriana Fuksas / Massimiliano Fuksas Architecture
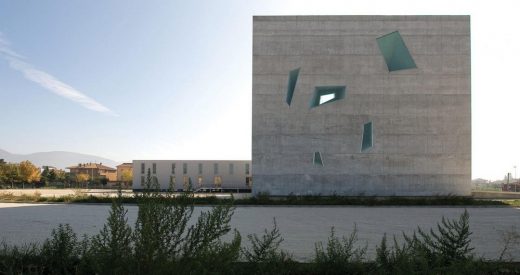
photograph : Moreno Maggi
San Paolo Parish Complex of Foligno Building
The Church of St. Michael the Archangel, Borgo di Terzo, near Bergamo, north eastern Italy
San Michele Arcangelo
Comments / photos for the San Giovanni Battista and San Benedetto Abate – Pescara Church Architecture page welcome

