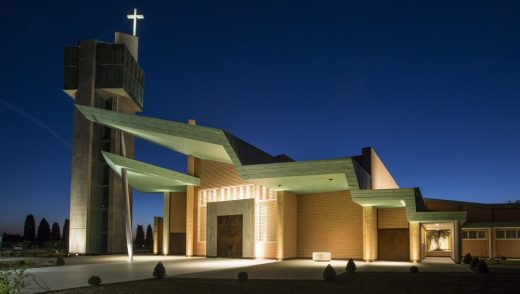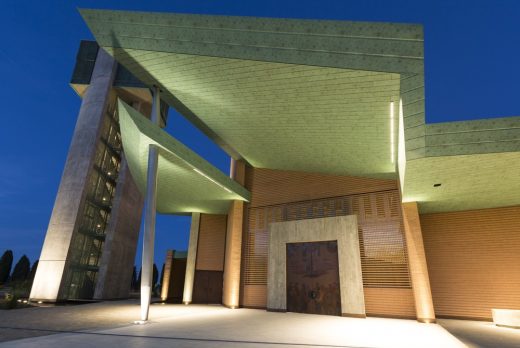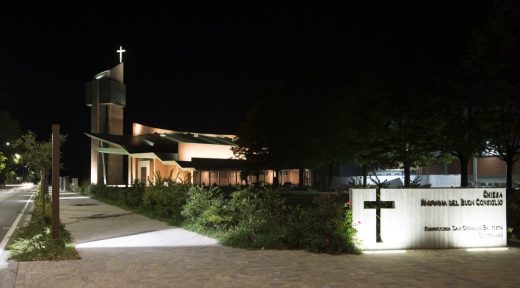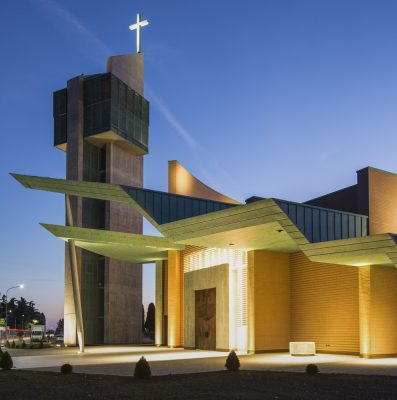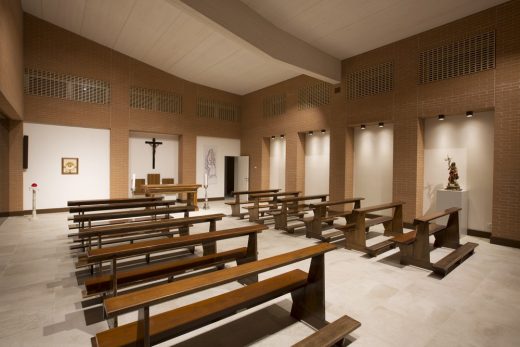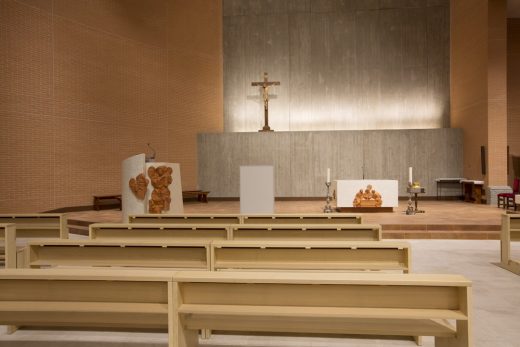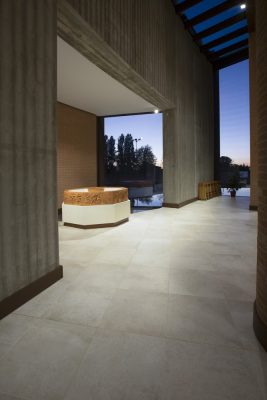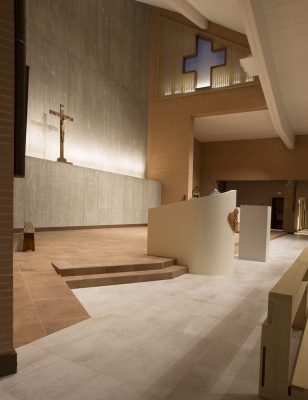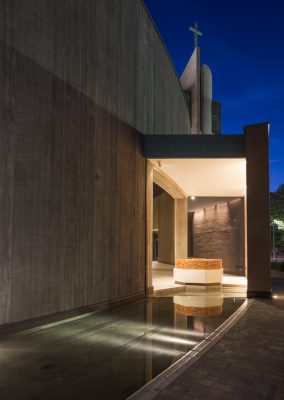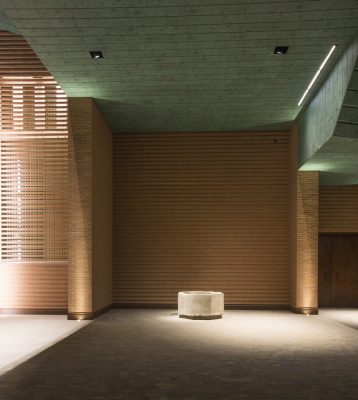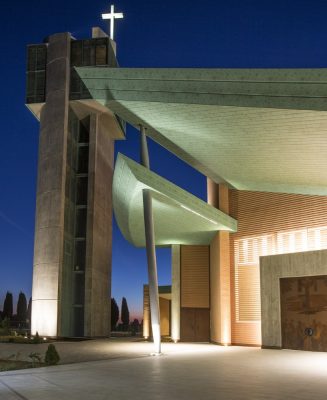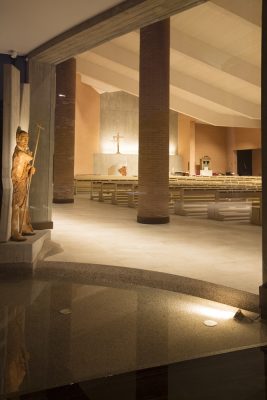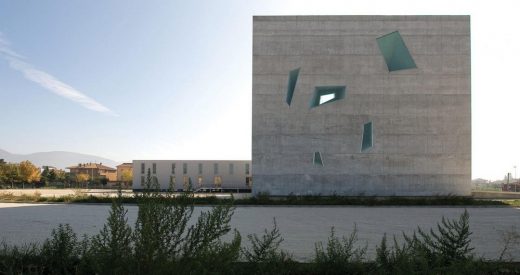San Giovanni Battista di Castenaso, Chiesa di Bologna Building, Italian Design Project News
San Giovanni Battista di Castenaso
Bologna Church Building design by Gian Franco Giovannini and Roberto Tranquilli, Italy
15 Mar 2017
Parish Church of San Giovanni Battista Castenaso (BO)
Location: Castenaso, Bologna, north-central Italy
Dates built: 2001-09
Design: Gian Franco Giovannini / Roberto Tranquilli
San Giovanni Battista di Castenaso, Bologna
The mimesis of light amid faith and refuge
Contemporary Italian Religious Architecture – Lighting Article
A new church complex in the parish of San Giovanni Battista di Castenaso, in the province of Bologna. The recently built religious centre serves a community of 15,000 inhabitants that has seen steady urban and demographic growth for more than 40 years.
Designed by the engineers Gian Franco Giovannini and Roberto Tranquilli, the project was created from the idea of a building with a strong social dimension that constitutes one of the strategic points of the city.
The restructuring of parish projects, the construction of the new church and bell tower, are the key points of the project which, situated in the north of the area, becomes a focal point for the new pedestrian and cycleways in an area adjacent to schools, the market square and the cultural centre and library.
Exterior technical lighting
In such a contemporary architectural project that is synergistic with the surrounding community, light plays a fundamental role in the definition of the space and the projection of the shapes of the work carried out.
The enhancement provided by the positioning of recessed floor lighting products sets off the supporting colonnade of the façade providing efficient lighting and perfect mimesis with the surrounding area.
The precise lighting lines provided by the ighting products, have been designed to define the contours and profile of the structure and can be best appreciated on the approach to the church square and the frontal canopy.
The shape of the Church, the very heart of the project and central focal point for both the religious and secular communities, is drawn from the darkness using floodlights by a very effective beam of light, the physical presence of which is imperceptible. It is an ideal solution for illuminating the roof, making the parish church a beacon of light even from long distances away.
The back lighting of the frontal trellises, obtained using cleverly camouflaged linear lighting bodies, evokes the Divine light: welcoming but never invasive, providing an aura that invites the faithful to cross the threshold making them feel welcome as a member of the religious community.
The lighting fixtures used for the ancient baptistery, which has been renovated and maintained, concentrate the beam of light on religious subjects, avoiding any contamination of the surrounding elements. This was achieved using two floodlights focused to highlight the baptistery rather than the dark façade.
The bell tower, destroyed by an attack by German troops in 1944 and now rebuilt, has become an emblem for all citizens, a metaphor not only for religious ascension but also secular rebirth. The new bell tower rises from a mirror of water that symbolizes the Jordan River.
Here, Platek has positioned 2600 ATLANTIQUE BRONZE floodlights beneath the surface of the water, using their mobility to create the effect of sinuous light that enhances the curved walls of the structure. A Neptune floodlight was used to illuminate the statue of San Giovanni (St. John) which was also placed in the outside water feature becoming a physical metaphor for the light that comes from water, an ancestral icon of life.
Interior lighting, somewhere between natural and artificial
The large church windows that alternate with large brise-soleil effect walls in strips of cotto, have been designed to allow constant daytime lighting of the structure, with light from above for the baptismal font in the north and to the south for the choir stalls and the tabernacle containing the Blessed Sacrament. The internal space is wrapped with subtle flashes of light around its perimeter that change with the passing hours, maintaining a suffused and contained atmosphere within the worship space which is ideal for meditation and prayer.
From the early moments of twilight to nightfall, the interior illumination of the space mimics the behaviour of daylight using carefully placed lighting in strategic points such as corridors, the back of the space and the presbytery, which accommodates the altar, lectern and the seating area for altar servers. The image of Christ on the Cross is illuminated simultaneously from above and below using miniature ellipsoidal optical lighting products which mimic the fullness of sunlight without being seen.
The successful design partnership between the Giovannini Design Studio and Platek has enabled the essential architecture to be illuminated effectively with a solemnity and benevolence which is not self-congratulatory but perfect for conducting religious services as well as welcoming, protecting and gathering in the entire community of Castenaso.
Lighting products used in the project (all with LED technology):
• 1700 Nettuno Floodlight
• 900 and 1200 Mini Corniche
• Nano XL
• Pix 26
• One Floodlight and Mini One Floodlight
• 900 Micro
• Tetra Parco
• 400 Nano
• 1200 Small Floodlight
• 2600 Atlantique Bronze
• Spring Floodlight
Credits
PROJECT: The parish Church of San Giovanni Battista
LOCATION: Castenaso (BO)
PROJECT TYPE: Religious architecture
COMMISSIONED BY: The parish church of San Giovanni Battista
STATUS: completed
ARCHITECTURAL PROJECT: Engineer Gian Franco Giovannini, Engineer Roberto Tranquilli
SEATING: 500
Location: Castenaso, Bologna, Italy, southern Europe
Italian Architecture Designs
Contemporary Italian Architectural Selection
Italian Architectural Designs – chronological list
Another Bologna church building design on e-architect:
Basilica San Petronio, Bologna
Italian Church building selection on e-architect:
Complesso Parrocchiale S Paolo, Foligno
Design: Massimiliano Fuksas, Doriana Fuksas / Massimiliano Fuksas Architecture
photograph : Moreno Maggi
San Paolo Parish Complex Foligno
Another Italian Church building on e-architect:
Church Complex Pescara, eastern Italy
Design: Architetto Angelo Campo
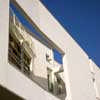
photograph from architect
Church Complex Pescara
Another Italian Church building on e-architect:
San Michele Arcangelo, Borgo di Terzo, near Bergamo, north eastern Italy
3D documentation in the restoration of historic buildings
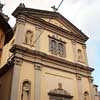
image from architect
San Michele Arcangelo
Comments / photos for the San Paolo Parish Complex of Foligno – Italy Religious Architecture page welcome
