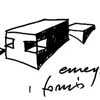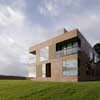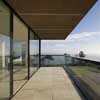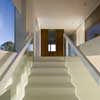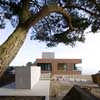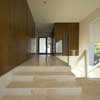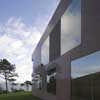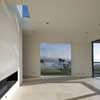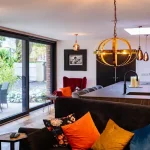Precast House, Howth Property, Irish Rural Home, County Dublin Design
Precast House Ireland : Howth Architecture
Howth Residence – design by FKL Architects in Howth, County Dublin, Ireland
18 Jun 2009
Precast House, Howth
Design: FKL Architects
Precast House
The site is long, sloping, falling towards cliffs and the sea. Entering the site the viewer’s eye is drawn to the horizon, the viewer is pulled towards the abstracted line.
Photographs: Verena Hilgenfeld
The project is defined in conceptual terms as three discrete forms – garage, house and swimming pool – each emerging from the landscape, their respective heights being determined by the use of each form. The relationship between the three elements is a casual one, slipping past each other, sliding towards the sea.
The three forms are detailed in the same manner and use the same material, polished precast concrete. The surface tension across the facades is maintained by the flush detailing of the windows and the glass balustrades. The reflected landscape is visible in both materials glass and polished precast concrete.
At first floor level (entry level) the plan is open with the primary living spaces and entrance having an overlapping relationship. Within the field of the first floor a number of walnut clad timber elements are slipped between floor and ceiling planes, defining the flow of the space and adding richness to the interior.
At ground floor level (sleeping level) the situation is more introverted, the figure ground relationship is the reverse of the first floor, the plan is treated as a solid mass that has been carved out to make a cruciform circulation space with the bathrooms and bedrooms retained inside the remaining form.
Site: Howth, Co. Dublin
Status: Completed, 2008
Location: Howth, County Dublin, Ireland
Irish Houses
Irish Property Designs
A-House, Dublin
Design: FKL architects
A-House Dublin
House at Bogwest in Ireland, County Wexford
Design: Steve Larkin Architects
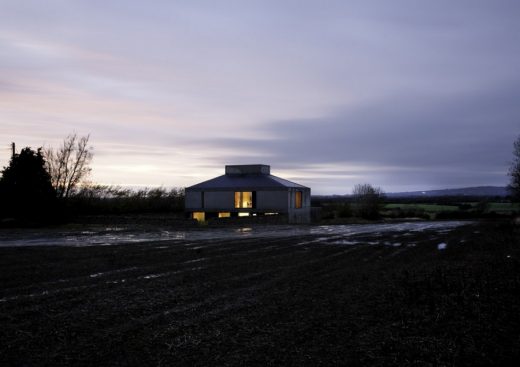
photo : Alice Clancy
House at Bogwest
Loug Derg, Nenagh, County Tipperary, west Ireland
Design: Box Architecture
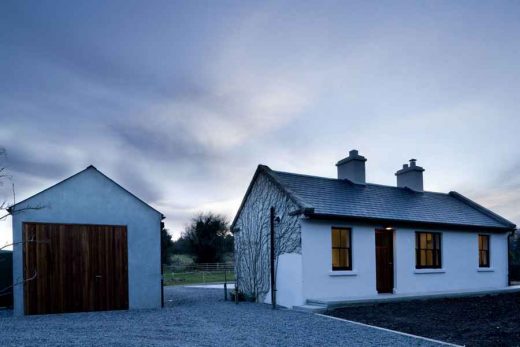
photo : Paul Tierney
Loug Derg Property: Tipperary House
House on Mount Anville, Dublin
Design: Aughey O’Flaherty Architects
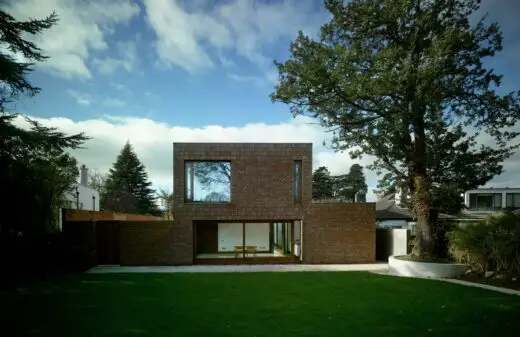
photographs © Louise Halpenny
House on Mount Anville
Irish Architecture Designs
Contemporary Architecture in Ireland
Irish Architectural Designs – chronological list
Irish Architect – design office listings
Irish Architecture – Selection
RIAI Awards 2009 : Shortlist
Comments / photos for the Precast House Irish Architecture page welcome

