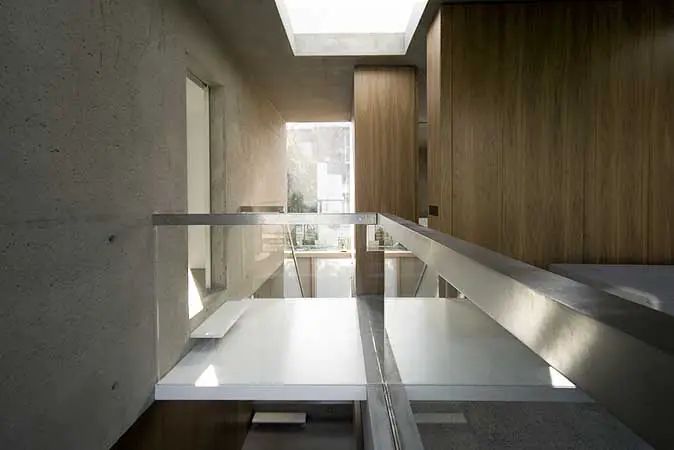FKL Architects, Irish Design Studio News, Building Photos, Design Office, Projects
FKL Architects : Architecture
Contemporary Architecture Practice, Ireland – Dublin Architect Office
post updated 30 May 2021
FKL – Key Projects
Featured Buildings, alphabetical:
A-House, Dublin, Ireland
–
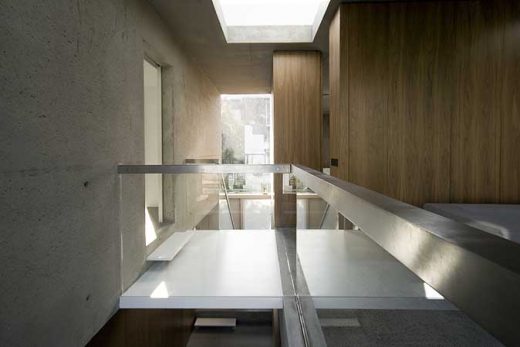
photo : Verena Hilgenfeld
A-House Dublin
RIAI Awards 2009 Shortlist – Selected Project
A-House is a single-family house located on a mews lane in a Victorian suburb of Dublin city. The house is an exploration of diagonal space within an orthogonal form and the possibilities of integrating environmental concerns at a fundamental level.
Precast House, Howth, Ireland
2008
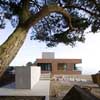
photo : Verena Hilgenfeld
Precast House
RIAI Awards 2009 Shortlist – Selected Project
The project is defined in conceptual terms as three discrete forms – garage, house and swimming pool – each emerging from the landscape, their respective heights being determined by the use of each form. The relationship between the three elements is a casual one, slipping past each other, sliding towards the sea.
More projects by FKL Architects online soon
Location: Dublin, Ireland, north west Europe
Dublin Architects Practice Information
Dublin Architect : contact details
FKL architects Biography
FKL was established in Dublin, Ireland, in 1998 by Michelle Fagan, Paul Kelly and Gary Lysaght. The practice is committed to contemporary environmentally aware design and has a strong focus on the application of abstract ideas to the built form.
FKL has lectured and has been exhibited nationally and internationally. FKL has also received a number of national awards and has been nominated for the Mies Van der Rohe European Architecture Award. FKL was included in the AJ Corus 40 under 40 exhibition held at the Victoria and Albert Museum in London.
In 2006, FKL conceived, curated and designed the Irish entry for the Venice Biennale – SubUrban to SuperRural – comprising theoretical projects by nine architects on the issue of sprawl. FKL brought this exhibition on tour to five venues throughout Ireland in conjunction with Culture Ireland and the Architecture Foundation. FKL was part of the Irish entry at the inaugural Lisbon Architecture Triennale with d-void in 2007.
Website: https://www.fklarchitects.com/
Dublin Architectural Designs
Dublin Architecture Designs – architectural selection below:
Design: Grant Associates with Fletcher Priest Architects
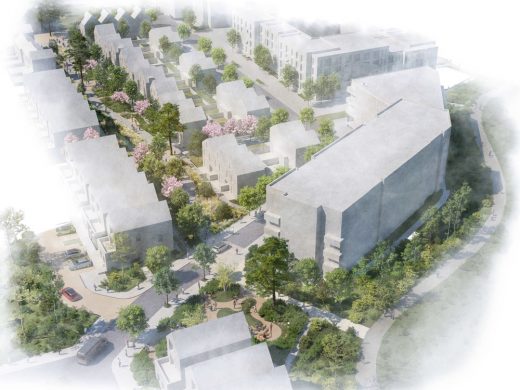
image Courtesy architecture office
Cherrywood Village Masterplan South Dublin
Grant Associates is working with Fletcher Priest Architects to design the masterplan for a new community in Dún Laoghaire–Rathdown, South Dublin for developer Quintain Ireland Ltd.
Morehampton Mews Houses, south east Dublin
Design: ODOS Architects
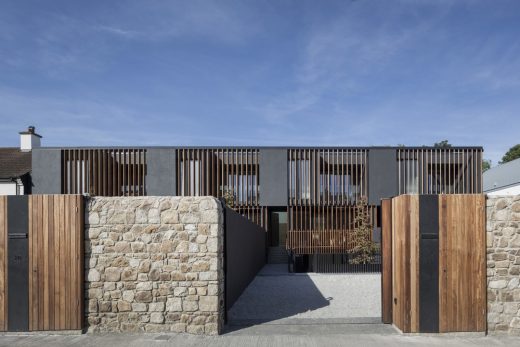
photo : Ste Murray
Morehampton Mews Houses in Dublin
The interior is a complete contrast to the dark and mysterious exterior. In the entrance hallway, a double height space with rooflights above creates a light filled interior complemented by clean minimal design.
Comments / photos for the FKL Architecture Ireland page welcome

