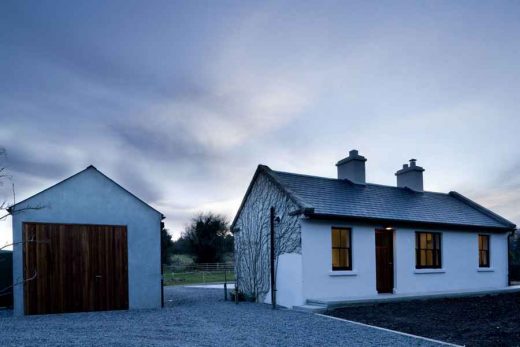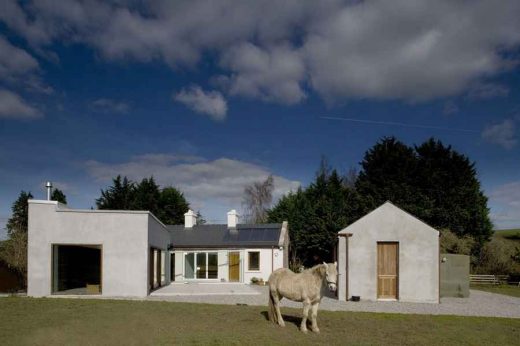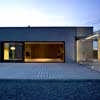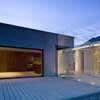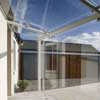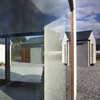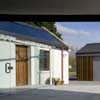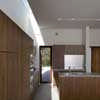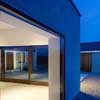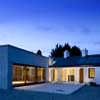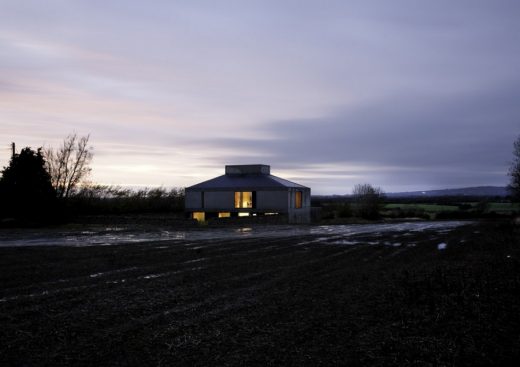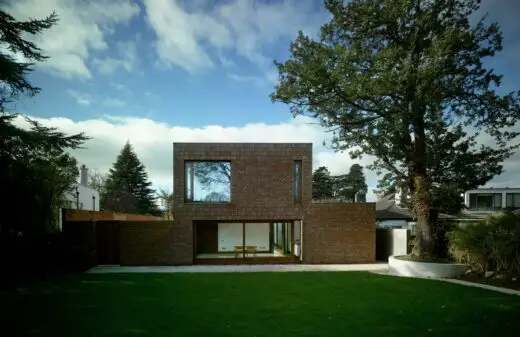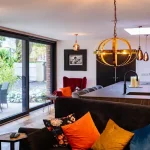Tipperary House, Nenagh Property, Rural Home Ireland, Irish Residential Design, Architect
Loug Derg, Ireland : Tipperary Residential Building
Nenagh House, Republic of Ireland – design by Box Architecture
24 Oct 2012
New Tipperary Property
Nenagh, County Tipperary, west Ireland
Design: Box Architecture
New House in County Tipperary
The existing 1940s cottage situated in Co. Tipperary was in dilapidated condition.
The brief, to refurbish and extend this cottage to become a functional living environment. The proposal involved the demolition of the existing rear extension and the addition of three new elements, a living block, glazed link and shed.
The new living block is a simple linear form, located and orientated to tuck behind the existing cottage while affording a view of the loch and flood plain to the North. Accommodating an open-plan living, kitchen and dining area, while the sleeping accommodation is housed within the original cottage. Large glazed joinery elements and an extensive wall-to-wall rooflight allow penetration and movement of natural light within the living block while light is drawn into the original cottage via folding glazed doors and rooflights. The existing windows to the front of the cottage were retained and preserved.
Loug Derg – Building Information
Project name: Loug Derg
Location: Nenagh, County Tipperary, Republic of Ireland
Program: Refurbishment and extension of cottage
Project by: Box Architecture
Principal designer: Gary Mongey (Project Architect)
Design team: Gary Mongey, Ashlene Ross
Contractor: C&B Building Contractors Ltd.
Loug Derg Property, Tipperary, images / information from Box Architecture
Location: Nenagh, County Tipperary, Republic of Ireland
Irish Houses
Irish Property Designs
House at Bogwest in Ireland, County Wexford
Design: Steve Larkin Architects
photo : Alice Clancy
House at Bogwest
House on Mount Anville, Dublin
Design: Aughey O’Flaherty Architects
photographs © Louise Halpenny
House on Mount Anville
Kenmare house, County Kerry
Design: Carson and Crushell Architects
Kenmare house
Irish Architecture
Irish Architecture Designs – chronological list
The New Wexford Opera House
Design: Office of Public Works Architects with Keith Williams Architects
Wexford Festival Opera
Athlone Civic Centre + Square, Athlone, Republic of Ireland
Design: Keith Williams Architects
Irish civic building
Child and Psychiatric Unit, Cork, southwest Ireland
Design: McCullough Mulvin Architects
Child and Psychiatric Unit Cork
Comments / photos for the Loug Derg – Tipperary House page welcome
