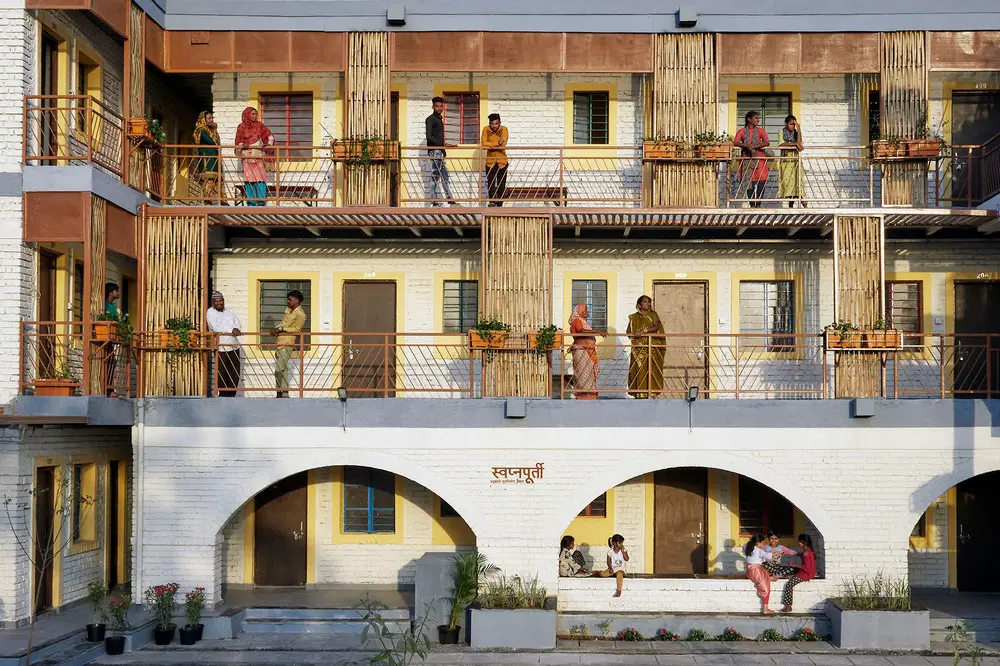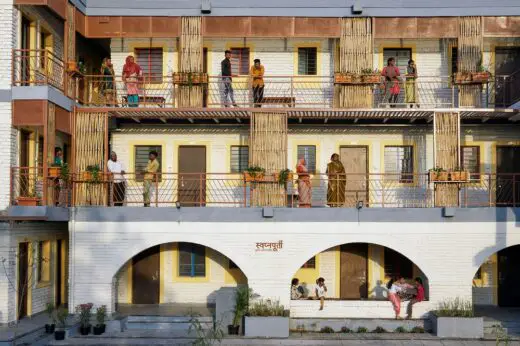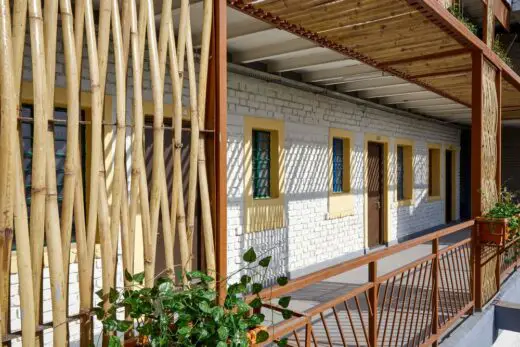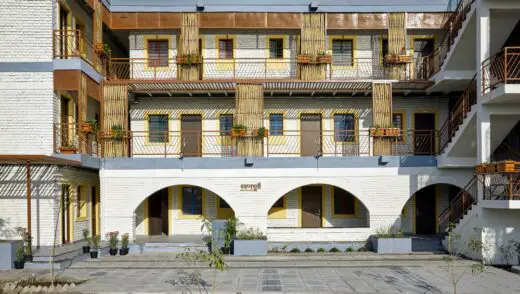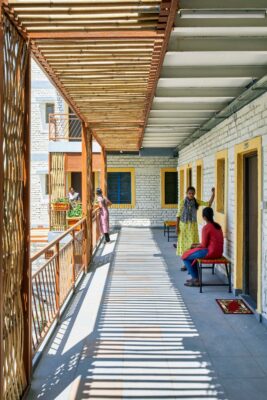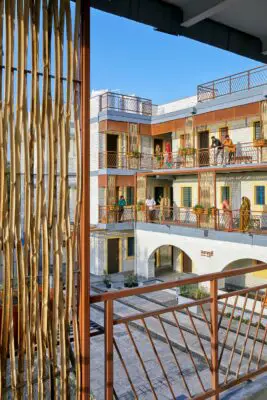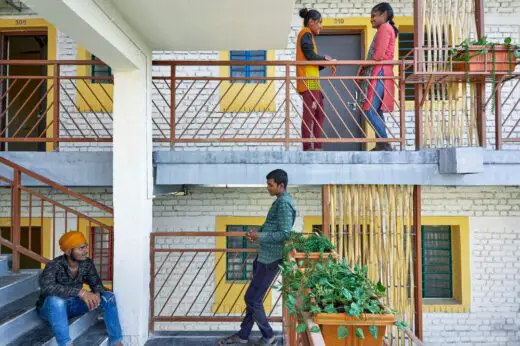Sanjaynagar Homes + Neighborhood, CDA Mumbai buildings, Indian modern commercial project, Architecture photos
Sanjaynagar Homes + Neighborhood near Mumbai
28 Mar 2022
Architecture: Community Design Agency (CDA)
Location: Ahmednagar, Mumbai, India
Photos by Rajesh Vora
Sanjaynagar Homes + Neighborhood, Mumbai, India
Today in a slum called Sanjaynagar, located in Ahmednagar 150 miles from Mumbai, residents are celebrating the move-in day for 33 families into safe, healthy, and attractive new homes. Sanjaynagar is a tight-knit and resilient community of 298 families, living in slum conditions spread over just two acres of municipal land.
Working in partnership with Ahmednagar Municipal Corporation, Snehalaya, a local non-profit and the residents of Sanjaynagar, Community Design Agency (CDA), an initiative of Curry Stone Design Collaborative, started this pilot housing project in early 2018. And after nearly 4 years of intensive participatory planning, design and construction, the redevelopment of Sanjaynagar slum aims to establish a new benchmark for housing for communities living on the margins.
Made possible through Government of India’s Housing for All Program (Pradhan Mantri Awas Yojana (PMAY)- Urban) along with funding support from Curry Stone Foundation and residents’ contribution towards construction, this project is a shift from the traditional housing models. The collaborative team’s mission is to deliver safe and healthy homes, jobs and training, community enrichment programs and further female homeownership, in order to co-create a vibrant and thriving community with the residents.
Construction on the remaining 265 homes is slated to begin in November 2022, ultimately resulting in a total transformation of the neighborhood’s built environment. Changes that are purpose designed to impact health, well-being and strengthen community cohesion and resilience.
According to the World Bank, by 2050, 44% of the world’s population will live in informal communities such as Sanjaynagar. In India alone, there is currently a projected deficit of 20 million urban homes, with as many as 14 million households living in slums. (source). Additionally, a baseline survey indicates that children’s growth and health in Sanjaynagar are lower than the national average. Current thinking on low-income housing tends to prioritize quantity of units, resulting in impersonal high-rise structures that degrade rather than support the communities they seek to serve.
CDA believes in a different approach to addressing these inequities in the built environment. “The answer to housing inequality lies in building thousands of vibrant communities, not in mass producing millions of individual units,” says Sandhya Naidu Janardhan, Managing Director, Community Design Agency. CDA’s direct experience is that informal communities might be poor in infrastructure yet are powerfully resilient with an abundance of social cohesion that residents rely on for survival. The families of Sanjaynagar have been an integral part of the process from day one, wherein tapping into their strong social bonds and supporting their ideas, helped realize their vision for a vibrant, safe and healthy place to live, work and play.
Design plans for the completed neighborhood include all essential amenities like water and drainage, roads, street lighting, childcare and community centers, courtyards for healthy recreation, edible gardens to support nutrition, and retail shops. The residents contributed to all design decisions, addressed social issues, compromised with their neighbors and even worked on construction teams to build their new homes.
Critical to CDA’s process to transform Sanjaynagar is having a strong social partner. Snehalaya’s decades of children and women’s development programs focused on basic human rights, health and education, within this community helped facilitate a successful participation from the residents in co-creating their new homes. “Building consensus through continuous dialogue amongst the 298 families required incredible will power, patience and versatility in our action plans” says Hanif Shaikh, Assistant Director, Snehalaya, further adding that “once the residents of the Sanjaynagar community get their rightful home with adequate light and ventilation, potable water and sanitation, will bring about a fundamental change in their lives.” To participate in the project and become a homeowner, each family completed a residential application, applied for relevant government IDs, saved the funds needed once approved, and gave design input for their homes, all with constant coordination with Snehalaya. The eligibility criteria to apply for one of the new homes was determined by the PMAY – Urban program.
Another key component of this transformation is financial inclusion. Working with social lending partner Rang De, residents were able to apply for low-interest, non-predatory loans. This not only helps the community achieve first-time home ownership but provides a way to build credit history that can be used for future family plans of education and small business loans. Homeownership on this project was also open to all female heads of household. Upon project completion, this community is expected to increase female ownership from 5% to more than 50%.
The redevelopment of Sanjaynagar illustrates the transformational power of collaborative design and the impact that the built environment has in ensuring communities on the margins can flourish. CDA sees their work as open source and relevant not only to India, but to the world at large. In the years to come they have plans to apply this design approach and model to slum and informal communities, and to train others with this work process.
The redevelopment of Sanjaynagar is a public/private partnership, funded by the Indian Government, through its flagship Housing for All (PMAY- Urban) program, with support from Ahmednagar Municipal Corporation and the U.S. based Curry Stone Foundation along with contribution from the residents. Additional funding is currently being raised through philanthropic donations.
For more information on this project and Community Design Agency, go to www.communitydesignagency.com
Community Design Agency
About Community Design Agency, Mumbai
Community Design Agency, an initiative of Curry Stone Design Collaborative (CDA) is a Mumbai-based design studio established in 2017 and supported by Curry Stone Foundation. The team, led by Managing Director and architect Sandhya Naidu Janardhan, includes architects, engineers, artists, designers, community advocates, and business professionals.
CDA focuses on addressing global social issues through a community-focused collaborative design process within underserved communities and addresses inequalities in the built environment. Projects completed and underway to date are located in communities across India. The studio uses design interventions to help create dignified places to live, learn, play and work. For more information, go to www.communitydesignagency.com Follow @communitydesignagency
About Snehalaya
Snehalaya means ‘Home of Love’, and was founded in 1989 to provide support for women, children and LGBT communities, who have been affected by HIV and AIDS, trafficking, sexual violence, and poverty. Operating in Ahmednagar, a town and district in the agricultural region of Maharashtra, India, Snehalaya provides services to over 15,000 beneficiaries on a daily basis. http://www.snehalaya.org
Architects: Community Design Agency – https://communitydesignagency.com/
Photography: Rajesh Vora
Sanjaynagar Homes + Neighborhood, Mumbai images / information received 280322 from Community Design Agency
Location: Mumbai, India, South Asia
Mumbai Building Designs
Mumbai Architecture Designs – recent selection:
Stacked Dwelling, Maharashtra
Architecture: DIG Architects
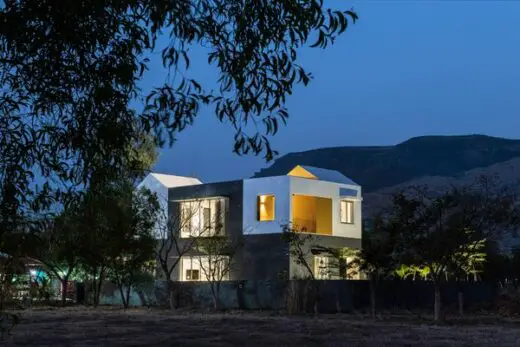
photo : Phxindia
Stacked Dwelling, Maharashtra Mumbai
#7, Southlands
Design: SquareWorks
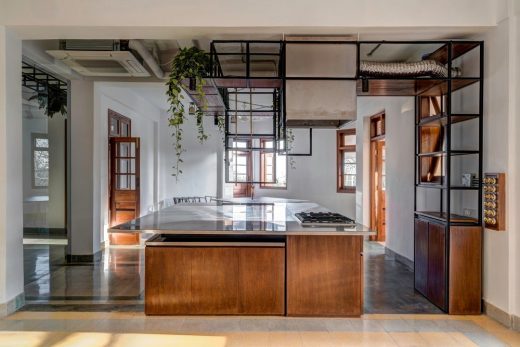
photo Courtesy Fabien Charuau
Retrofitting an Art-Deco Apartment in Mumbai
Contemporary Indian Architectural Designs
Indian Architecture Designs – chronological list
Mumbai Railway Stations Renewal
Design: JDAP Design-Architecture-Planning, Architects
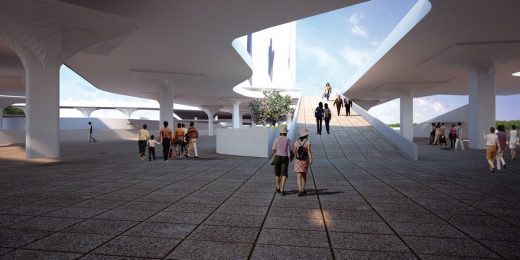
image courtesy of architects
Mumbai Railway Stations Renewal
Film City Tower – Bollywood ReImagined – Winning design – First prize:
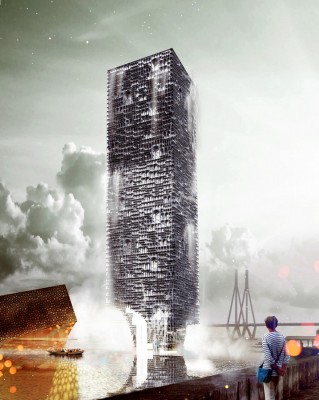
image courtesy of architects
Film City Tower Mumbai
Chhatrapti Shivaji International Airport Terminal 2 Building
Architects: Skimore, Owings & Merrill LLP – SOM
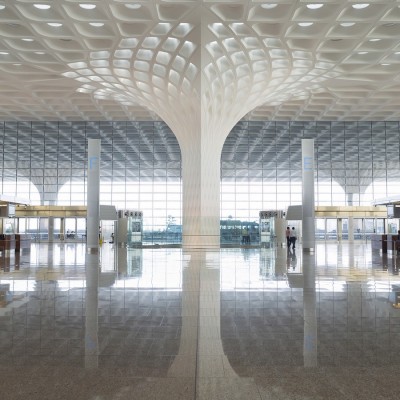
photograph © Robert Polidori
Chhatrapti Shivaji Airport Building in Mumbai
Mumbai City Museum Competition
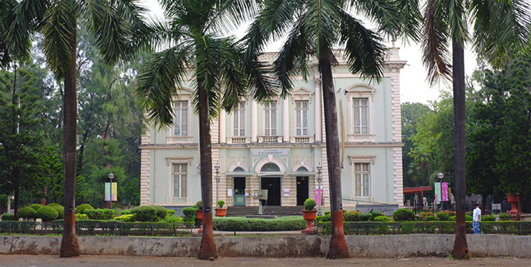
photograph from organisers
Mumbai City Museum Architecture Competition
Comments / photos for the Sanjaynagar Homes + Neighborhood, Mumbai design by Community Design Agency page welcome

