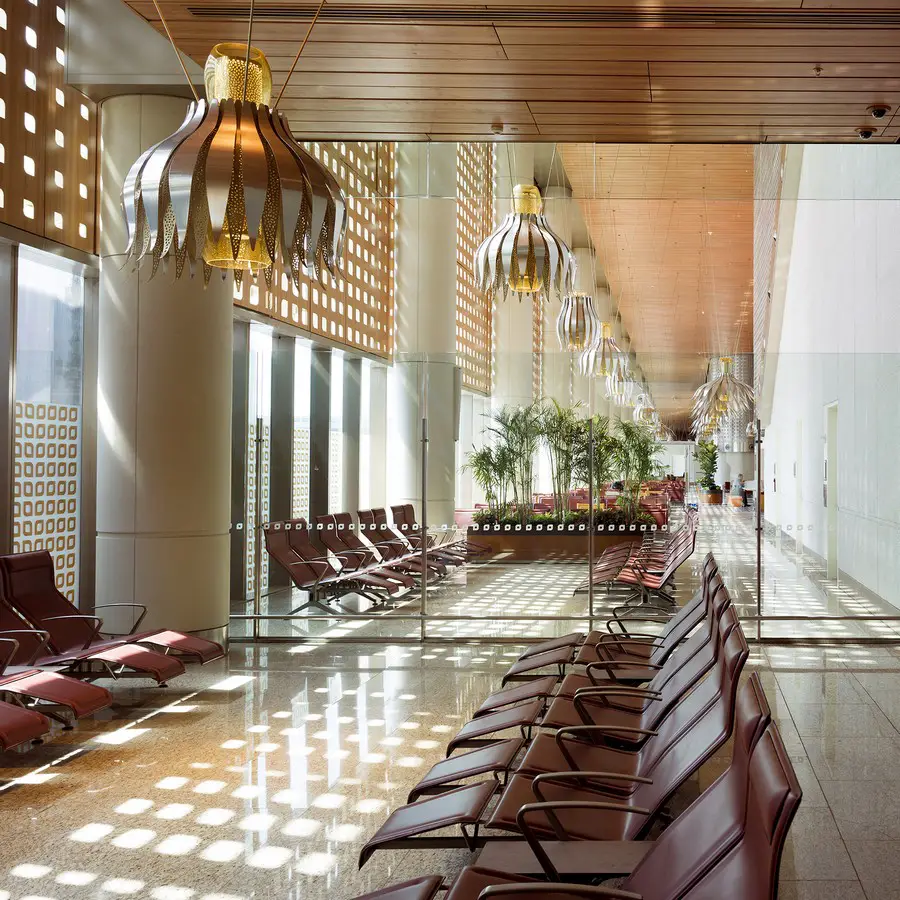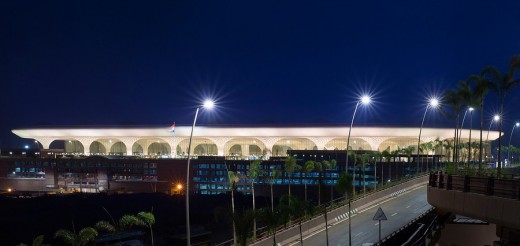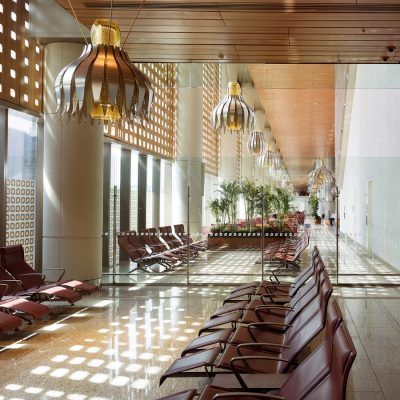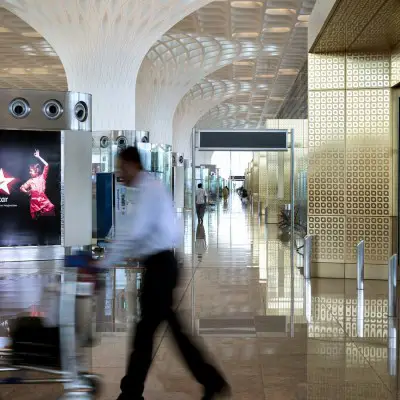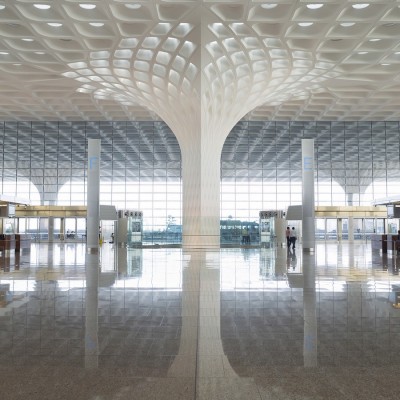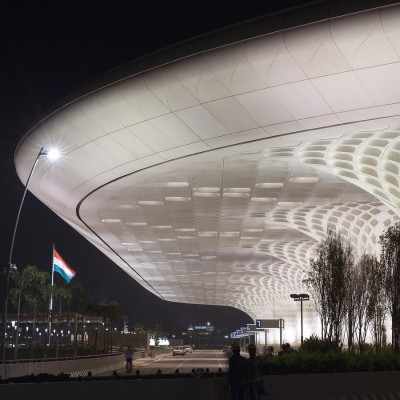Chhatrapti Shivaji International Airport Terminal 2 Building in Mumbai, Architect, SOM Project, Architecture
Chhatrapti Shivaji International Airport Terminal 2
Contemporary Indian Transportation Project design by Skimore, Owings & Merrill LLP, Architects
31 Dec 2015
Location: Mumbai, north west India
Architects: Skimore, Owings & Merrill LLP – SOM
Chhatrapti Shivaji International Airport Terminal 2 Building in Mumbai
Chhatrapti Shivaji International Airport Terminal 2 Building by Skidmore, Owings & Merrill Llp is Winner in Architecture, Building and Structure Design Category, 2014 – 2015.
Chhatrapti Shivaji International Airport Terminal 2 Building Mumbai
DESIGN NAME:
Chhatrapti Shivaji International Airport
PRIMARY FUNCTION:
Terminal 2 Building
INSPIRATION:
Inspired by the form of traditional Indian pavilions, the four-story terminal stacks a grand “headhouse,” or central processing podium, on top of highly adaptable and modular concourses below. The terminal’s structural design prioritizes modular construction for economy and facilitation of an accelerated construction schedule.
Just as the terminal celebrates a new global, high-tech identity for Mumbai, the structure is imbued with responses to the local setting, history, and culture. Regional patterns and textures are subtly integrated into the terminal’s architecture at all scales. From the articulated coffered treatment on the headhouse columns and roof surfaces to the intricate jali window screens that filter dappled light into the concourses, Terminal 2 demonstrates the potential for a modern airport to view tradition anew.
UNIQUE PROPERTIES / PROJECT DESCRIPTION:
Located in the heart of Mumbai, the new hub adds 4.4 million square feet of space to accommodate 40 million passengers per year. By orchestrating the complex web of passengers and planes into a design that feels intuitive and responds to the region’s rocketing growth, the new Terminal 2 asserts the airport’s place as a preeminent gateway to India. The primary design feature of the building is a long-span roof covering a total of 70 000 m2, one of the largest roofs in the world without an expansion joint. The Terminal also includes the largest and longest cable wall system in the world.
OPERATION / FLOW / INTERACTION:
The project makes a significant positive contribution to the local fabric of Mumbai. By integrating into the existing transportation fabric and by furthering connectivity through the simultaneous development of a new road network to service the airport, the terminal helps knit together the historic heart of Mumbai to the south with the city’s burgeoning peripheries to the east and north.
PROJECT DURATION AND LOCATION:
The project was completed in 2014 in Mumbai, India.
FITS BEST INTO CATEGORY:
Architecture, Building and Structure Design
SPECIFICATIONS / TECHNICAL PROPERTIES:
The project’s gross area is 450,000 square meters. The building is 45 meters tall.
TAGS:
India, Airports, Aviation, Innovation, Mumbai, curtain wall
RESEARCH ABSTRACT:
The primary design feature of the building is a long-span roof covering a total of 70,000m2 over various functional requirements, making it one of the largest roofs in the world without an expansion joint. The Headhouse Roof, supported by only 30 columns, produces a large column-free space ideal for an airport. The Terminal Building also includes the largest and longest cable wall system in the world. The structural design prioritizes modular construction for economy and facilitation of an accelerated construction schedule.
CHALLENGE:
The construction site of the new terminal building was located in close proximity to the existing terminal which had to remain fully operational during construction. This site requirement inspired the elongated X-shape plan of the terminal, which could both mold around existing structures and incorporate modular designs to accommodate rapid and phased construction. In response to site constraints, the megacolumns were designed to serve as primary hoist mechanisms such that the entire roof could be constructed without the use of tower cranes.
TEAM MEMBERS:
Design Architect and Structural Engineer: Skidmore, Owings & Meriill LLP, Architect and Engineer of Record: Larsen & Tuobro Ltd., Client and Owner: GVK, Baggage Handling: BNP Associates, Lighting: Brandston Partnership, Inc., Acoustics: Cerami & Associates, Signage and Wayfinding: Pentagram Design, Inc. and Entro, Engineering Consultant: Mulvey & Banani International, Inc., MEP: Rolf Jensen & Associates, Vertical Transportation: Van Deusen & Associates.
IMAGE CREDITS:
All photos © Robert Polidori | Mumbai International Airport Pvt. Ltd., Chhatrapati Shivaji International Airport, 2014
NAME:
Mumbai International Airport Ltd.
PROFILE:
Mumbai International Airport Pvt. Ltd. (MIAL), a joint venture between the GVK led consortium (74%) and Airports Authority of India (26%), was awarded the mandate of modernizing and upgrading Mumbai’s Chhatrapati Shivaji International Airport (CSIA) in February 2006. GVK currently has a shareholding of 50.3% in MIAL. CSIA is one of India’s busiest airports having recorded passenger traffic of 29.1 million in 2010-11, along with cargo traffic of 670,235 tonnes.
Chhatrapti Shivaji International Airport Terminal 2 Building images / information from A’ Design Awards
World Design Rankings in Arts, Architecture and Design
A’ Design Awards & Competition
Location: Chhatrapti Shivaji International Airport Terminal 2, Mumbai, India
Indian Architecture
New Delhi Architecture Walking Tours
Airport Buildings – news
Indian Airport Buildings
Guwahati International Airport, Assam, Northeast India
Design: Design Forum International
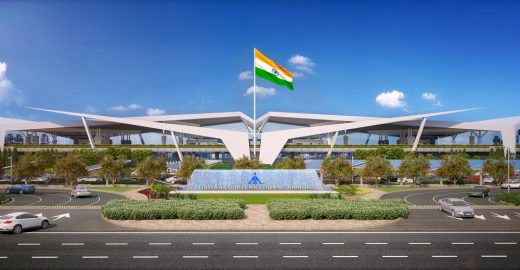
image Courtesy architecture office
Guwahati International Airport in Assam
Bangalore International Airport Building
Design: HOK Architects
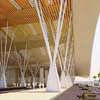
image : HOK
Bangalore Airport Building
Design: RMJM
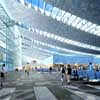
image from architect
Kolkata Airport Building
Delhi Airport Building
Design: HOK Architects
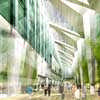
image : HOK
Delhi Airport Building
Website: Chhatrapati Shivaji International Airport – Terminal 2 by SOM
Mumbai Buildings
Nariman Point, central Mumbai
Design: Chapman Taylor
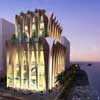
image from architect
Nariman Point Mumbai
Bombay Arts Society
Design: Sanjay Puri Architects
Bombay Building : Images
Mumbai Development
Design: BDP
Mumbai Development
Vidyalankar Institute of Technology, Wadala
Design: Planet 3 Studios Architecture Pvt. Ltd.
Mumbai Institute of Technology Building
Comments / photos for the Chhatrapti Shivaji International Airport Terminal 2 Building – Indian Architecture Contest page welcome
Website: Mumbai Chhatrapati Shivaji Terminals

