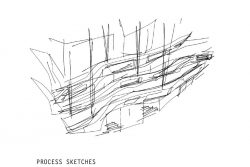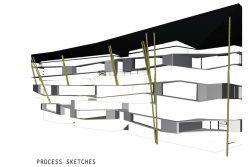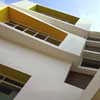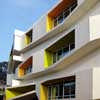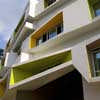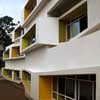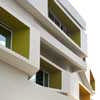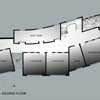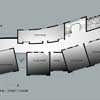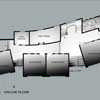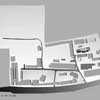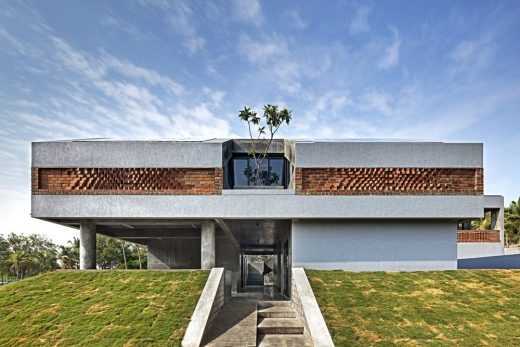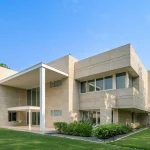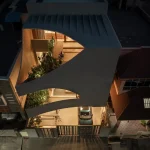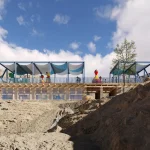JDT Islam Campus Building, First Muslim Orphanage in India, North Kerala Development, Architect
JDT Islam Campus, India : North Kerala Architecture
New Indian Primary School design by Collaborative Architecture
16 Nov 2012
JDT Primary School
Location: North Kerala, south west India
Design: Collaborative Architecture
New Indian Primary School Building
JDT PRIMARY SCHOOL – STACKED TECTONICS
image from architecture practice
BRIEF
The project is part of JDT Islam campus, the very first Muslim orphanage in India situated in a quaint village in north Kerala, India. Formed in early 50s, the orphanage carried its legacy of philanthropic goodwill to orphans from around the country over the years. Unfortunately the built-environment was not a priority for major part of its existence resulting in highly disparage styles and mediocre buildings on the campus.
The firm was invited to address this in a very localized way of designing a prototype school for primary grade, which could be assessed for its performance and physical setting on the campus. The school has to house classrooms, staff area. Principal’s room apart from ancillary facilities.
THE SITE
The site was identified as a linear left over track between a girl’s school and existing old school building in the 20 acre site . The location of the building was decided on the regrouping of classes on the campus, in an attempt to bring in some kind of basic organizational structure to the haphazard planning of the campus.
PRIMARY ARCHITECTURAL CONCERNS
As architects, we do share the efficacy of a localized intervention on a campus of this nature, but at the same time are fully aware of the impact a good design could trigger as a catalyst for future development and policy actions.
The new projects is conceived to bring a new stimulus to JDT Islam campus and designed as ‘Architectural Catalysts’.
The projects explore new possibilities of educational spaces to generate more interaction among student community and faculty, emphasizing on ‘no-regimented’ spaces- a complete antithesis of the generally adopted rectilinear block design. The new buildings meant to redraw the quality of campus in a significant way.
The sandwiching of the building in the narrow plot between two buildings posed the challenge of getting enough natural light throughout the class hours into the classrooms. The existing buildings also created a wind barrier.
The project had to be realized on a shoe string budget , in a village with limited skills and resources.
THE LEGO – STACKED TECTONICS
One of the fundamental attribute of designing for children is to keep the ‘intrigue’ intact for a longer Span of time, whether it be living, play or educational spaces. Self discovery and playful complexities are vital part of the project.
As in building blocks of Lego, where a child beginning to grapple with the possibilities of 3 dimensional form, and the limitless variations by simple shifting of the blocks, the building is designed to create a multitude of sensorial and formal attributes. Like a Lego, it changes form in dramatic ways as one encounter it from different locations / vantage points.
CLASSROOMS
The class rooms are disposed around fairly loose ancillary spaces to encourage interaction among the students and teachers. Corridors become meeting points and entries could be open classrooms. A huge window puncture the classroom space streaming daylight for most of the part of curriculum hours, saving substantial share of dependency on artificial lighting.
Each classroom windows are uniquely shaped, and colored extending the ‘intrigue’ inside the building and giving each class it’s on quirky character.
INTERACTIVE SPINES
The design of School is shaped around the latest developments and directions in designing educational spaces. Rather than monolithic functional blocks, the building is designed as porous and inviting assemblage of classrooms and spaces for interaction, which enlivens not only the spaces within, but drastically change the quality of architecture on the campus.
Generous spaces are provided for circulation, transforming them from passages to ‘Interactive Spines’.
PROJECT SIGNIFICANCE
The project has been transformative for the JDT management to relook at the way educational spaces are designed. It sort of created a bench mark for their future projects. The much opposed, wasted ancillary spaces became embedded in the daily interactions of student community and faculty, making those spaces an integral part of future architectural direction of buildings on the campus.
Another significant rewarding experience has been to get a project of reasonable architectural complexity approved by the management, whose priorities were anything but design innovation. To be fair to them, with the limited resources and too big an orphan community to support, design innovation was just not on the radar as they thought it was un-achievable in their budget. The attempt also underlined the studios ethos –good designs need not be expensive.
The architects value engineered the initial concept to do a fair justice to the budget allocated, and could be able to finish the project well within the allocated budget.
The whole project was executed with semi-skilled workers from the village, who have no access to modern modes of construction.
JDT Primary School North Kerala images / information from Collaborative Architecture
Location: Kerala, south west India
Schools in India
School Buildings in India – featured on e-architect:
Axis Pramiti – School Building, Bangalore, Karnataka, southern India
Design: The Purple Ink Studio, architects
picture : Shamanth Patil J
Kanakpura School Building in Bengaluru
Druk White Lotus School, Ladakh, Northern India
Design: Arup Associates
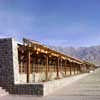
photo © Christian Richters
Druk White Lotus School
Taurian World School, Ranchi
Design: Archohm
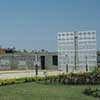
image from architecture practice
Taurian World School
Another Kerala building design on e-architect:
Luxury Kerala House Traditional Interior Design
Design: Comelite Architecture & Structure – CAS
photo from architects
Luxury Kerala House
Indian Buildings – Selection
Raas Jodhpur, Rajasthan, north west India
The Lotus Praxis Initiative
Indian Hotel Building
Vivanta by Taj – Whitefield, Bangalore
Warner Wong Design
Vivanta by Taj
Comments / photos for the JDT Islam Campus India – North Kerala Architecture Development page welcome
