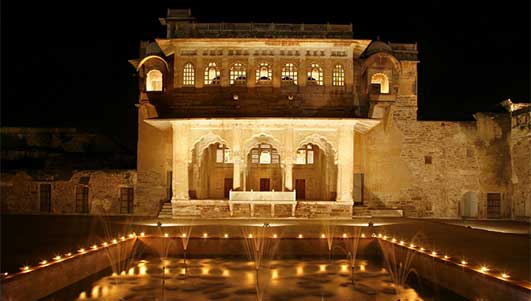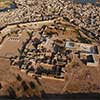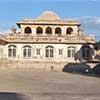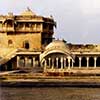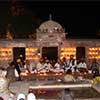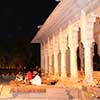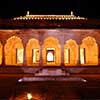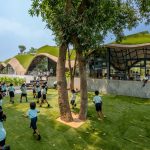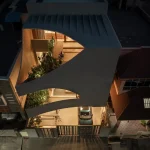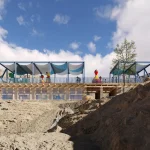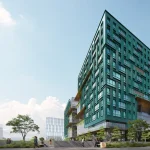Nagaur Fort Rehabilitation, Rajasthan Restoration, Project, Indian Architecture
Nagaur Fort Rehabilitation, India
Historic Indian Architecture Project – renewal design by Minakshi Jain
18 Jun 2013
Nagaur Fort Restoration
Design: Minakshi Jain
Location: Nagaur, Rajasthan, India
Rehabilitation of Nagaur Fort Project
At the heart of the ancient city of Nagaur, one of the first Muslim strongholds in northern India is the fort of Ahhichatragarh, built in the early 12th century and repeatedly altered over subsequent centuries.
The project for its rehabilitation, involving the training of many artisanal craftsmen, adhered to principles of minimum intervention. Materials and construction methods of an earlier era were rediscovered, paintings and architectural features conserved, and the historic pattern of access through seven successive gates re-created.
The finding and restoration of the intricate water system was a highlight: 90 fountains are now running in the gardens and buildings, where none were functional at the project’s outset. The fort’s buildings and spaces, both external and internal, serve as venue, stage and home to the Sufi Music Festival.
Nagaur Fort Rehabilitation – Building Information
Location: Nagaur, Rajasthan, India (South Asia)
Architect: Minakshi Jain, Ahmedabad, India
Client: Mehrangarh Museum Trust, Jodhpur, north west India
Completed: 2007-09
Design: 1993-2005
Site size: 145’686 m²
Historic Nagaur Building Restoration information / images from Aga Khan Development Network
Location: Nagaur, Rajasthan, India
Architecture in India
Indian Architecture Designs – chronological list
New Delhi Architecture Walking Tours by e-architect
Another Rajasthan building on e-architect:
Raas Jodhpur, Rajasthan, north west India
The Lotus Praxis Initiative
Indian Hotel Building
Indian Architect : architecture practice contact details
Indian Buildings
British Council in New Delhi Building Renewal, New Delhi
Architects: Morphogenesis
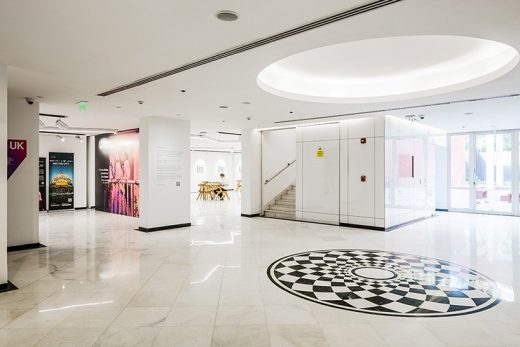
photo © Randhir Singh
British Council New Delhi Building Renewal
Design: Sanjay Puri Architects
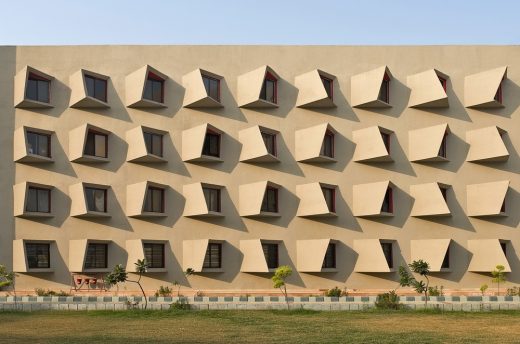
photo : Dinesh Mehta
The Street in Mathura
Matharoo Associates
House with Balls
Comments / photos for the Nagaur Fort Rehabilitation – Historic Indian Architecture page welcome

