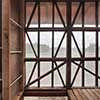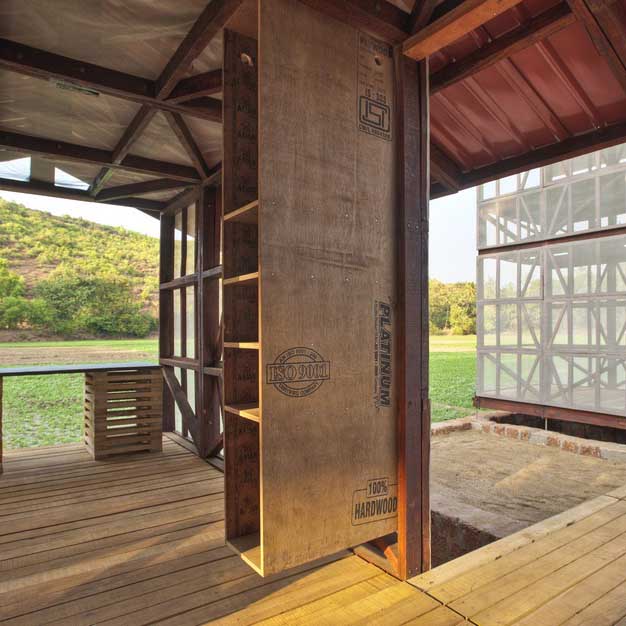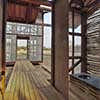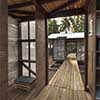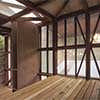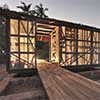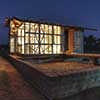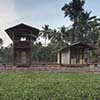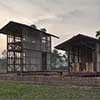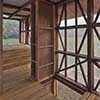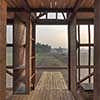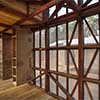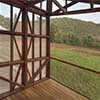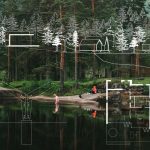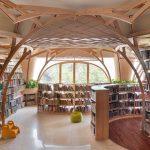Indian Hut Workshop, Kanataka Building, West India Architecture, Project, Architect
Indian Hut Workshop : Kanataka Architecture
Project in Kanataka, near Goa – design by Rintala Eggertsson Architects
24 Jan 2013
Indian Hut Project
Design: Rintala Eggertsson
Location: Kagal, Kumta, Kanataka, western India
The Concept of the Hut
As commercial tourism in India is developing, the untouched places and pristine ecosystems are declining. The coastal villages are replaced by hotel complexes and the nature of former untouched places is on its way to become a framing for the tourism industry instead of being on its own.
It becomes hard to change the direction of upper and middle-class tourism pointing towards a commercial movement. Establishing projects that are affecting the “bottom of the pyramid”, and try to make people think of a more sustainable way of living might be a way to rewrite the future of the few last quiet retreats on earth. This is where the Panchabhuta foundation and Eco-Tourism are routed.
Eco-Tourism
Ecotourism is a form of tourism involving visiting fragile, pristine, and usually protected areas, intended as a low impact and often small scale alternative to standard commercial tourism. Its purpose may be to educate the traveler, to provide funds for ecological conservation, to directly benefit the economic development and political empowerment of local communities, or to foster respect for different cultures and for human rights.
The Hut
The building the hut workshop is about developing a prototype hut for the area of the Western Ghats. To introduce Eco-Tourism to the area and to give people the possibility to see a unique environment as the actual sight. The first week of the workshop was used for presentations, discussions and exchange between the workshop participants. Everyone contributed to the formation of a giant think-tank, that provided ideas, solutions and opportunities for the concept of the hut. Week two and three we joined workforces to construct the hut on the site.
Materials
The main aim was to use local, renewables materials. The main construction and the surfaces of the prototype were built of wood on a foundation of laterite stone masonry. The wood was treated with cashew oil. Workbenches in kitchen and seating in toilet were made of local stone. Bamboo was used on the southern facades. The construction frames were pre fabricated and then assembled at the site.
Indian Hut Project images / information from Rintala Eggertsson
Location: Kagal, Kanataka, India, South Asia
Architecture in India
Indian Architecture Designs – chronological list
New Delhi Architecture Walking Tours by e-architect
Indian Architect : architecture practice contact details
Indian Buildings – Selection
Matharoo Associates
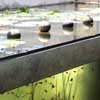
photo from architects
House with Balls
Raas Jodhpur, Rajasthan, north west India
The Lotus Praxis Initiative
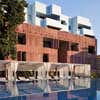
photo © André J Fanthome-Jharokha
Indian Hotel Building
Residential Building Chennai, south east India
Design: ABIBOO Architecture

image from architects
Indian Residential Building
Comments / photos for the Indian Hut Project – Kanataka Architecture page welcome
