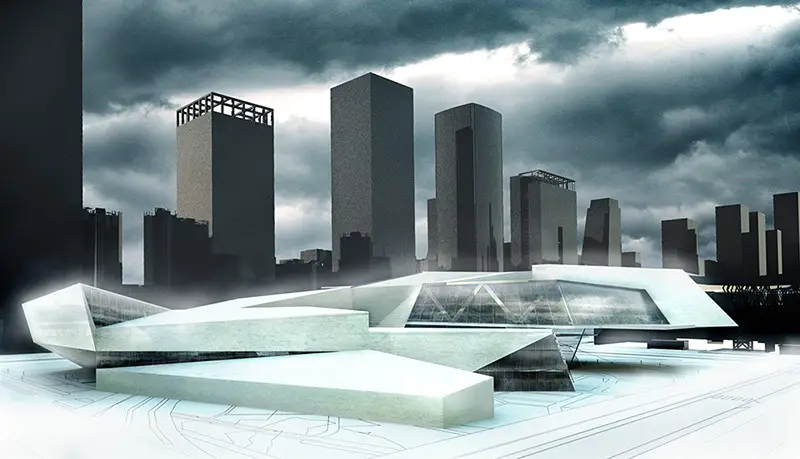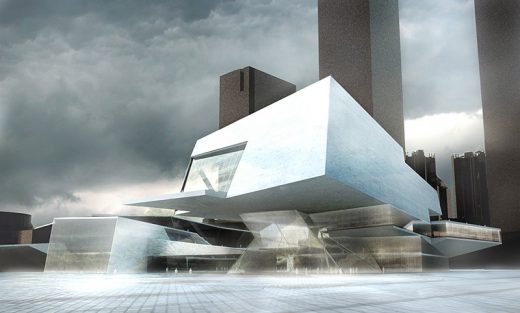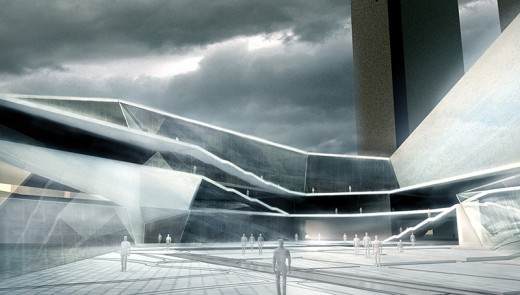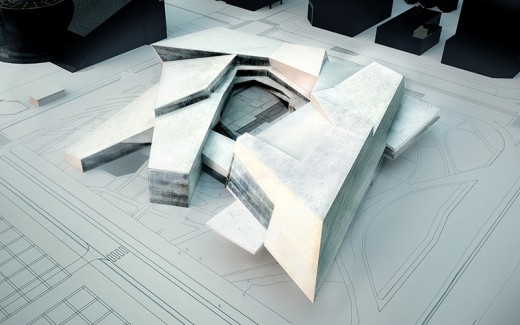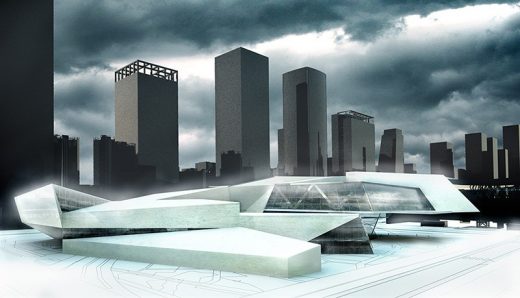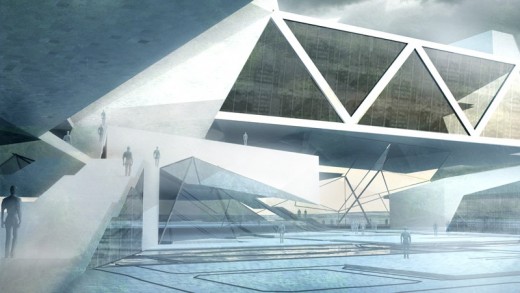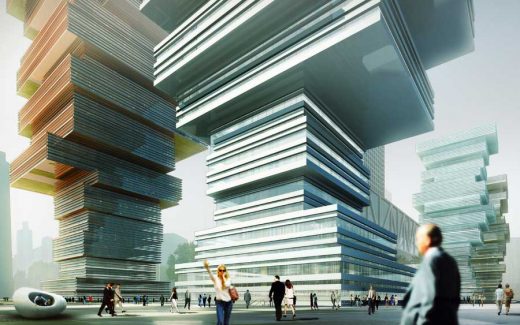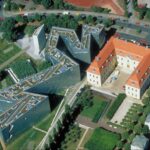MOCAPE, Museum of Contemporary Arts and Planning Exhibition Shenzhen, Building Images, News, Architect, Pictures
MOCAPE Museum Shenzhen Building
Museum of Contemporary Arts and Planning Exhibition, China – design by Matteo Cainer Architects
25 + 23 Jan 2016
MOCAPE Shenzhen – Museum of Contemporary Arts and Planning Exhibition
MOCAPE Museum Building in Shenzhen
Design: Matteo Cainer Architects
Location: Futian Center District, Shenzhen, Southern China – mainland, close to Hong Kong
The Museum of Contemporary Arts and Planning Exhibition is a symbolic cultural institution that confirms the importance of the Shenzhen region, as well as providing an intimate and meaningful public building for the Futian Center District.
The project represents a pair of hands coming together and interlocking. This universally recognised gesture of unity also signifies respect and humbleness. The new museum is a city within the city, where the external envelope evolves from a dialogue with the neighbouring buildings and encloses a new internal square, a protected space of tranquillity and calm, with the characteristics of the traditional Chinese courtyard.
The building has two principal wings. The Contemporary Art Museum is on one side and the Planning Exhibition spaces on the other. The public square between the two provides a venue for outdoor sculptures, and a meeting place for communal activities, as well as a restaurant. This dialogue is further enhanced through the site landscaping, where the plan of the city is recreated at a small scale with water features and hard landscaping framing a pedestrian route and re-establishing the human scale to the site.
The dramatic form of the cantilevered museum galleries represents a charging bull, the energetic force and symbol of the city, driving forward. This sculptural form is constructed from concrete and full-height steel trusses, with glazed openings that control the daylight levels internally and give selected views out. Within these large volumes, ramps, staircases and escalators link the free-flowing form of the open plan interior, with spectacular double or triple height spaces. The fragmented shapes that make up the museum will create a dynamic cultural landmark and a tranquil oasis for private contemplation.
MOCAPE, Shenzhen – Building Information
Program: Museum of Contemporary Arts and Planning Exhibition
Location: Shenzhen, China
Client: Shenzhen Municipal Cultural and Planning Bureaus
Design: Matteo Cainer Architects
Museum of Contemporary Arts and Planning Exhibition images / information from Matteo Cainer Architects
Building Designs by Matteo Cainer Architects
East Asian Architecture by Matteo Cainer Architects on e-architect:
Busan Opera House Design, South Korea
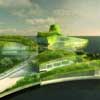
picture : Matteo Cainer Architects Ltd
Busan Opera House
Location: Shenzhen, China
Shenzhen Architecture
Selection of Recent Building Designs in this city area on e-architect:
Tai Chi Sales Center
Design: Kris Lin architect
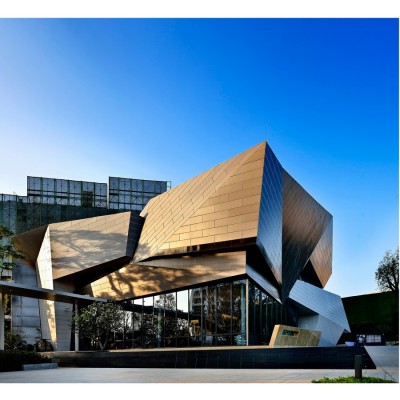
photograph : KILD
Tai Chi Sales Center
Shenzhen Stock Exchange Headquarters
Design: OMA
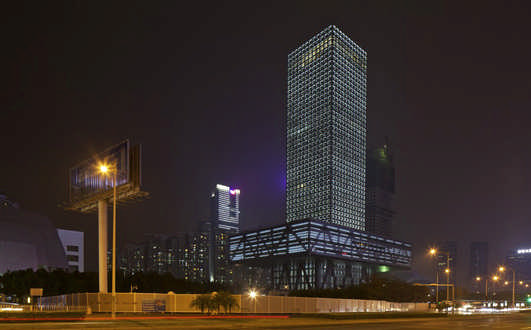
image courtesy of OMA ; photography by Philippe Ruault
Shenzhen Stock Exchange Headquarters
Design: Vincent Callebaut Architectures
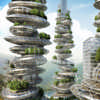
pictures: VINCENT CALLEBAUT ARCHITECTURES – WWW.VINCENT.CALLEBAUT.ORG”
Asian Cairns Shenzhen Buildings
Hong Kong Architecture Designs – chronological list
Hong Kong Architecture Walking Tours
Oct Design Museum
Design: Studio Pei-Zhu
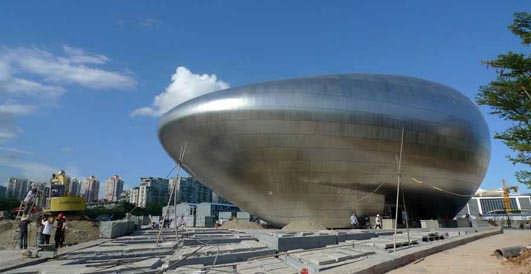
photo : Studio Pei-Zhu
The Oct Design Museum
Yabao Hi-Tech Enterprises Headquarter Park
Architects: 10 Design
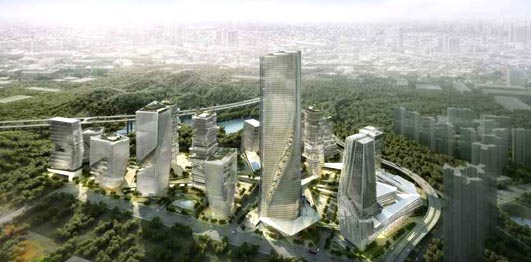
image from architects
Yabao Hi-Tech Enterprises Headquarter Park Shenzhen
Comments / photos for the MOCAPE Museum Shenzhen Building Architecture page welcome

