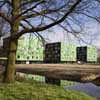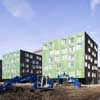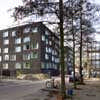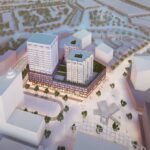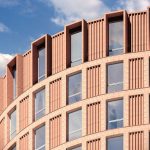Student Housing Delft, Holland Building, Dutch Project, Photo, Design, Image
Student Housing Delft Holland : Architecture Information
Delft Residential Development – design by Mecanoo in The Netherlands
3 Apr 2009
Student Housing Delft
Date built: 2009
Design: Mecanoo Architecten
Shortage
The numbers of students enrolled at the Technical University of Delft has increased dramatically in recent years. This has created a sharp student housing shortage on the TU Campus. To tackle this problem, more than 1700 homes will be built in the coming years.
Because these homes are not yet readily available, the student housing foundation, DUWO, asked Mecanoo to design housing, which can be easily achieved, for the increasing group of foreign students. In response, Mecanoo designed three towers which can be assembled with a high degree of prefabrication on the Leeghwaterstraat; sketch to completion, including the authorization process, is only one year. Through Mecanoo’s design, the TU campus is able to achieve a specially designed, high quality residential housing complex in a very short period of time.
Green facade
The three omni-sided residential towers have a total of 186 residential units, each six storeys high bordering a pasture. Three facades are finished in dark masonry with squeezed joints and aluminium framed sliding doors. Large windows offer panoramic views of the surroundings. Their playful composition creates an interesting picture not only on the exterior, but also on the interior: each room has a window in a different spot.
On the pasture side, the three building display a layered green façade of composite plates in combination with a tubular frame which allows climbing plants to grow in the spring. In the fall, when the climbers lose their leaves the plant motif and green colour of the composite plates become visible. The three buildings are enveloped in a grass carpet strewn with natural and flagstones.
Drawers in a cabinet
So that the project could be designed and realized within a year, a modular construction system was implemented, where each dwelling unit is completely pre-fabricated in the factory. The towers have a concrete core with staircase and elevator. A steel frame is mounted against the housing units like drawers in a cabinet loaded with a great variety of housing types.
In the residences, students live on their own or with one other person. There are also small student houses with 3 rooms surrounding a common living room with a kitchen. On the ground floor of each tower are common facilities such as entrance, bicycle and storage space.
Student Housing Delft – Building Information
Programme: 186 student residences, totalling 9,500 m2 (62 apartments per tower)
Client: DUWO student foundation, Delft
Design: 2007-08
Realisation: 2008-09
Construction costs: € 8,500,000
Location: Delft, Netherlands
Architecture in The Netherlands
Contemporary Dutch Architecture
Netherlands Architecture Designs – chronological list
Key Links
Dutch Architect – design firm listings
Dutch Architecture – Selection
Design: UNStudio
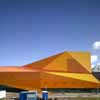
Theater Lelystad, 2005 : image © Christian Richters
Theatre Agora
Almere Entertainment Centre
Design: Alsop & Störmer
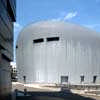
photo © Adrian Welch
Almere Entertainment Centre
Municipal office building/Train Station
Design: Mecanoo architecten
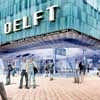
image from architect
Delft Office Building
Delft University of Technology Building
Design: Jeanne Dekkers Architectuur
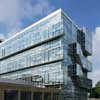
picture from architect
Delft University building
Buildings by Mecanoo Architecten
Comments / photos for the Student Complex Delft Holland Architecture page welcome

