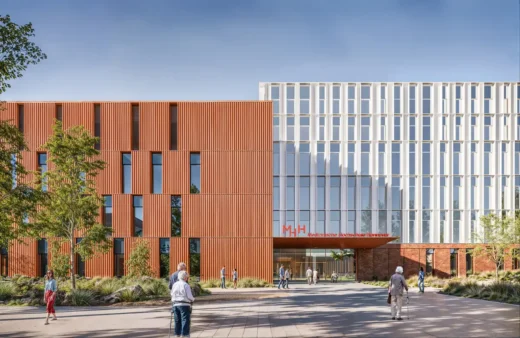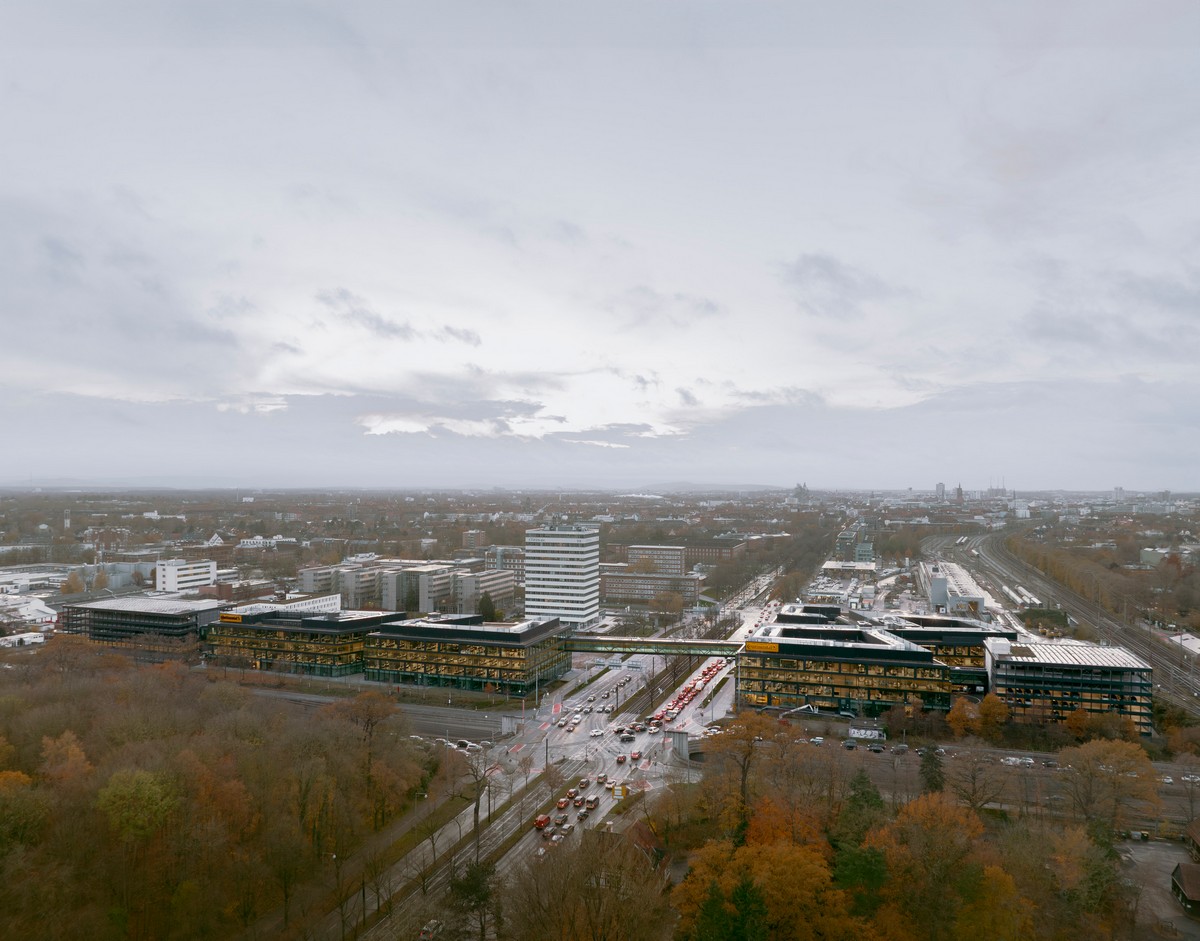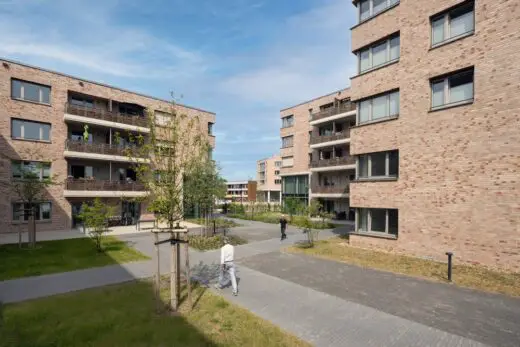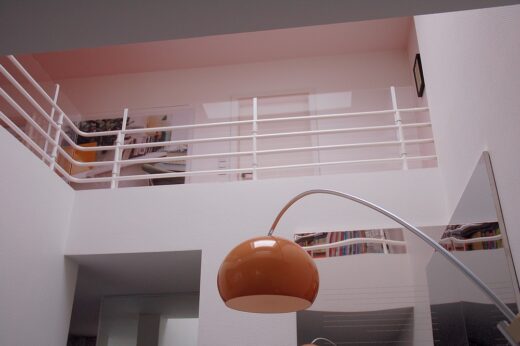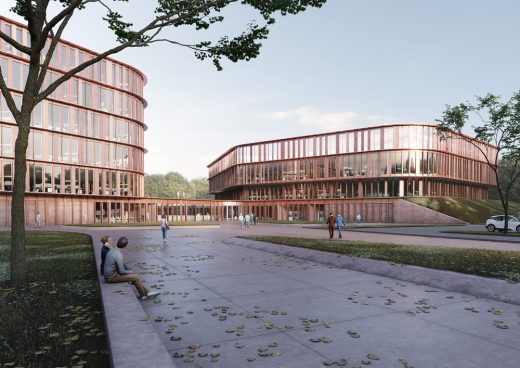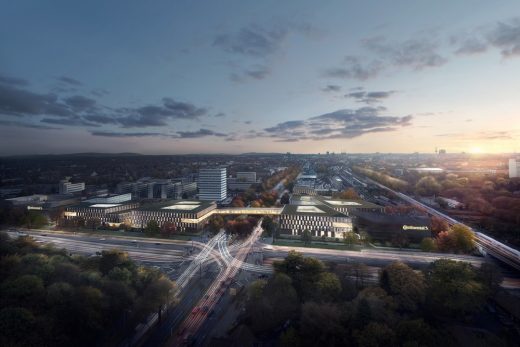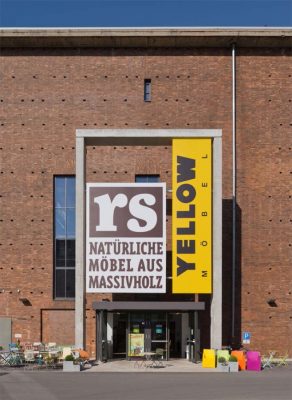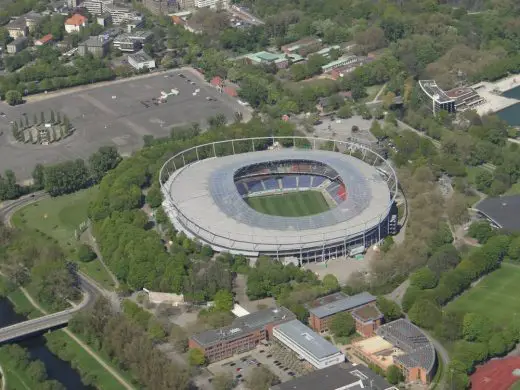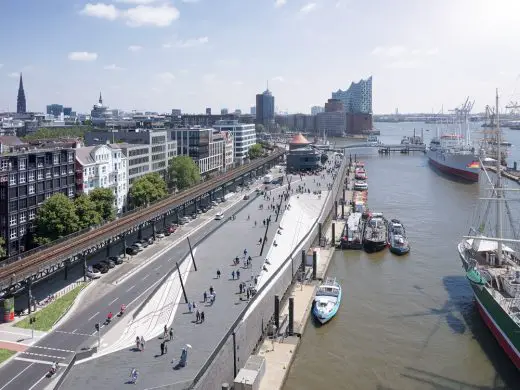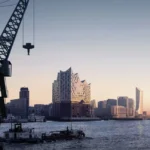Hanover buildings designs, Niedersachsen architects, German architecture projects, DE developments news
Hanover Buildings : Architecture
North Germany architectural developments news. Niedersachsen property & built environment designs updates.
post updated 18 January 20265
New Hanover Building Designs, chronological:
16 March 2025
Hanover Medical School Hospital
Architecture ARGE HENN / C.F. Møller Architects
images © HENN / C.F. Møller Architects
The joint entry by HENN and C.F. Møller Architects has won the competition for the new building of the Hannover Medical School Hospital. The design, which extends the university’s existing site, establishes a highly efficient and sustainable healthcare campus with a pleasant atmosphere. A new urban building block for the benefit of all, including patients, staff, and neighbors.
+++
Buildings in Hanover
18 December 2023
Continental Headquarters, Hanover, Continental-Plaza 1
Architects: HENN
photo © Simon Menges
19 August 2023
Vitalquartier at the Seelhorst, Mittelfeld district
Architects: Tchoban Voss Architekten
photo : Daniel Sumesgutner
In Hanover, not far from the Seelhorster Stadtwald, a barrier-free vitality quarter has been created in the Mittelfeld district adjacent to the Bemerode district, combining communal living and a wide range of services for all generations and stages of life.
+++
16 Mar 2022
House B, Hanovern>
Architects: United Architektur
photos : Birgit Krause, United Architektur
House B was a renovation project by United Architektur that transformed the interior of a 1960’s duplex house located in Hanover, Germany. United Architektur saw value in the existing spatial features and therefore chose to preserve and renew them.
+++
21 June 2020
Opticum of Leibniz University Hanover
Design: HENN
image © HENN
With the new Opticum research building for Leibniz University Hanover, HENN is creating an identity-giving site and a prominent location for top-class research work, including within the framework of the PhoenixD Cluster of Excellence.
+++
12 June 2017
New Continental AG Headquarters Building in Hannover
Design: HENN Architekten
image courtesy of architects office
The new company headquarters of Continental consolidates all the facilities formerly spread across the city in one location, simultaneously marking the eastern approach to Hanover, the capital of Lower Saxony.
+++
2013
Hanomag U-Boat Hall Conversion – RS+Yellow Furniture Outlet
Design: BOLLES+WILSON
photo : Olaf Mahlstedt, Hannover, Germany © BOLLES+WILSON
There is today an enormous potential in the re-scripting of grand industrial spaces, survivors from an epoch that had less trouble expressing itself and its mechanical or technical potency than our current mean and exploitative ‘global shopping-centre-culture’. One thinks of São Paulo’s Fábrica da Pompéia by Lina Bo Bardi, London’s Tate Bankside, or the Zollverein Coal Mine in Essen, Germany.
Niedersachsenstadion
photo by Gerd Fahrenhorst – Own work, CC BY 4.0, https://commons.wikimedia.org/w/index.php?curid=48639272
+++
Hanover Buildings
This north German city is also spelt Hannover
Major Hannover Architecture Projects, alphabetical:
Trade Fair Hanover – Hall 8/9
Date built: –
Design: Gerkan, Marg & Partners
Expo 2000 Bridges
Date built: –
Design: Gerkan, Marg & Partners
Dutch Pavilion at Expo 2000
Date built: –
Design: MVRDV Architects
40m high ‘Vertical Landscape’
Japanese Pavilion at Expo 2000
Date built: 2000
Design: Frei Otto with Shigeru Ban
Hannover Buildings – Modern
The Belvedere Restaurant
Date built: 1964
Design: Arne Jacobsen Architect
More Contemporary Hanover Buildings Designs online soon
Location: Hanover, Germany, Western Europe.
+++
North German Architecture
Contemporary German Buildings
Hamburg Architecture Designs – chronological list
In the far west of Niedersachsen is Osnabrück, not far from the historic city of Münster:
Felix Nussbaum Museum, Osnabrück
Design: Daniel Libeskind Architect
Hanover Trade Fair architects : Gerkan, Marg & Partners
Niederhafen River Promenade
Design: Zaha Hadid Architects
photograph : Piet Niemann
Home.Haus
Design: J. MAYER H. Architects with Sebastian Finckh
Empire Riverside Hotel
Design: David Chipperfield Architects
++
Comments / photos for the Modern Hanover Architecture – Contemporary Niedersachsen Architecture Designs page welcome
